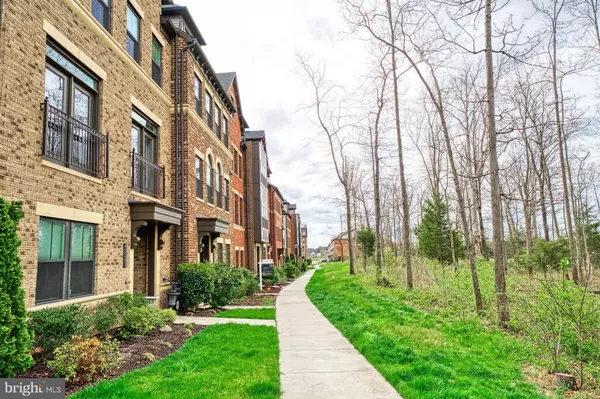$892,000
$869,500
2.6%For more information regarding the value of a property, please contact us for a free consultation.
5 Beds
5 Baths
3,443 SqFt
SOLD DATE : 05/03/2024
Key Details
Sold Price $892,000
Property Type Townhouse
Sub Type Interior Row/Townhouse
Listing Status Sold
Purchase Type For Sale
Square Footage 3,443 sqft
Price per Sqft $259
Subdivision Westmoore At Moorefield
MLS Listing ID VALO2067230
Sold Date 05/03/24
Style Other
Bedrooms 5
Full Baths 4
Half Baths 1
HOA Fees $170/mo
HOA Y/N Y
Abv Grd Liv Area 3,443
Originating Board BRIGHT
Year Built 2019
Annual Tax Amount $6,596
Tax Year 2023
Lot Size 3,920 Sqft
Acres 0.09
Property Description
Gorgeous 4 Level Townhome With Large Balcony And Roof Top Terrace Is Ready For It's New Owner! If You Are Looking For Space, This Is It! Situated On A Premium Lot Facing Green Space, This Beautiful Home Presents Over 3400 Sq Ft Of Luxury Living Space With 5 Generous Sized Bedrooms And 4.5 Full Baths. As You Enter Into The Spacious And Light Filled Foyer, You'll Notice The Front Facing Bedroom With En-Suite Bath That Offers A Versatile Space. Just Off Of The Garage Entrance Are 2 Closets And Built In Hall Tree. Main Level Will Wow You With A Chef's Inspired Gourmet Kitchen Complete With White Shaker Cabinet Doors, Quartz Counter Tops, Elegant Backsplash and Hickory Hard Wood Floors Throughout This Level. Huge Island Can Accommodate Lots Of Seating While Allowing Expansive Prep Space For All Of Your Entertaining Needs! Rounding Out The Perfectly Appointed Kitchen Is The Large Pantry. Imagine Hosting Holidays In The Spacious Dining Area With A West Facing Wall Of Windows Overlooking The Trees And Green Space. Opposite The Kitchen Is The Family Room With Gas Fireplace And Large Balcony . 3rd Level Boasts 3 Bedrooms With Laundry Room, Hall Bath And Enviable Primary Suite With Large His And Hers Closets And Luxury En-Suite Bath. Heading To The 4th Level You'll Enjoy A Guest Retreat/Office With Yet Another En-Suite Bath. Upper Level Recreation Room Is Complete With Hickory Hardwood And Walk Out To The Expansive Roof Top Deck. An Entertainers Dream! Home Has Been Completely Freshly Painted From Top To Bottom With Brand New Carpet Throughout! LOCATION, LOCATION!! Commuters Dream, .7 Mile From Ashburn Metro, Under 10 Mins To Dulles Airport, .8 Mile To The Dulles Toll Road And Mins To All Of The Fabulous Shops, Cinema, And Restaurants That This Brambleton/Broadlands Location Has To Offer! Amenity Rich Westmore at Moorfield Offers A Community Center With Access To A Pool, 24 Hr Fitness Center And Event Space, Tot Lots, Dog Parks And Is Close By To The County Park With Trails, And Amphitheatre. Make This Spectacular Home Yours Today!
Location
State VA
County Loudoun
Zoning PDTRC
Direction West
Rooms
Main Level Bedrooms 1
Interior
Interior Features Ceiling Fan(s), Dining Area, Entry Level Bedroom, Floor Plan - Open, Kitchen - Gourmet, Kitchen - Island, Pantry, Primary Bath(s), Recessed Lighting, Soaking Tub, Stall Shower, Tub Shower, Upgraded Countertops, Walk-in Closet(s), Window Treatments, Other, Wood Floors
Hot Water Natural Gas
Heating Forced Air
Cooling Central A/C
Flooring Partially Carpeted, Ceramic Tile, Engineered Wood, Hardwood
Equipment Built-In Microwave, Cooktop, Dishwasher, Disposal, Dryer - Electric, Energy Efficient Appliances, Oven - Self Cleaning, Oven - Wall, Refrigerator, Washer, Dryer - Front Loading
Fireplace N
Window Features Energy Efficient
Appliance Built-In Microwave, Cooktop, Dishwasher, Disposal, Dryer - Electric, Energy Efficient Appliances, Oven - Self Cleaning, Oven - Wall, Refrigerator, Washer, Dryer - Front Loading
Heat Source Natural Gas
Exterior
Parking Features Garage - Rear Entry, Garage Door Opener
Garage Spaces 2.0
Water Access N
View Park/Greenbelt, Street, Trees/Woods
Accessibility None
Attached Garage 2
Total Parking Spaces 2
Garage Y
Building
Story 4
Foundation Slab
Sewer Public Sewer
Water Public
Architectural Style Other
Level or Stories 4
Additional Building Above Grade, Below Grade
New Construction N
Schools
Elementary Schools Moorefield Station
Middle Schools Stone Hill
High Schools Rock Ridge
School District Loudoun County Public Schools
Others
Senior Community No
Tax ID 120285991000
Ownership Fee Simple
SqFt Source Assessor
Acceptable Financing Cash, Conventional, FHA, VA
Listing Terms Cash, Conventional, FHA, VA
Financing Cash,Conventional,FHA,VA
Special Listing Condition Standard
Read Less Info
Want to know what your home might be worth? Contact us for a FREE valuation!

Our team is ready to help you sell your home for the highest possible price ASAP

Bought with Thomas A Saporito • Samson Properties
"My job is to find and attract mastery-based agents to the office, protect the culture, and make sure everyone is happy! "
12 Terry Drive Suite 204, Newtown, Pennsylvania, 18940, United States






