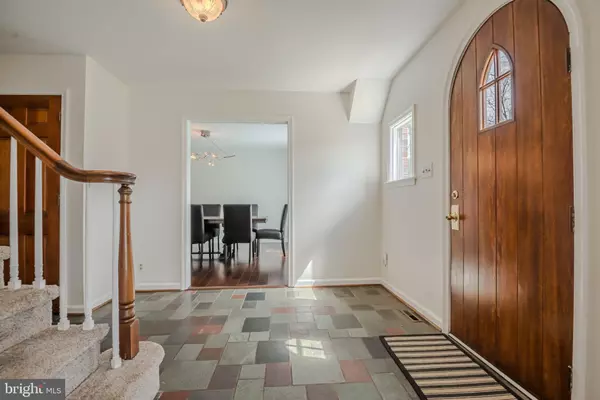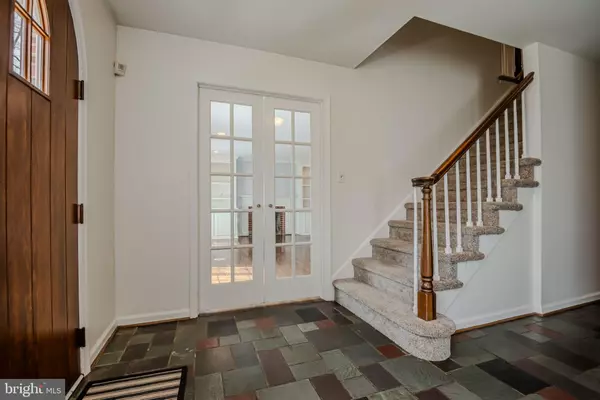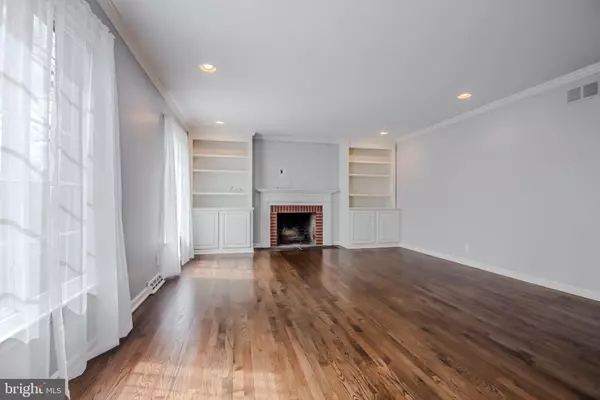$685,000
$669,000
2.4%For more information regarding the value of a property, please contact us for a free consultation.
5 Beds
4 Baths
3,375 SqFt
SOLD DATE : 05/06/2024
Key Details
Sold Price $685,000
Property Type Single Family Home
Sub Type Detached
Listing Status Sold
Purchase Type For Sale
Square Footage 3,375 sqft
Price per Sqft $202
Subdivision Surrey Park
MLS Listing ID DENC2059402
Sold Date 05/06/24
Style Tudor
Bedrooms 5
Full Baths 3
Half Baths 1
HOA Y/N N
Abv Grd Liv Area 3,375
Originating Board BRIGHT
Year Built 1970
Annual Tax Amount $6,260
Tax Year 2023
Lot Size 0.360 Acres
Acres 0.36
Lot Dimensions 120x140
Property Description
Welcome to this stunning Tudor-style home in the highly sought-after Surrey Park neighborhood in North Wilmington. This spacious 5 bedroom, 3.5 bath home boasts a plethora of desirable features including fresh paint, and new carpeting. Upon entering, you are greeted by the beautiful slate tile floor, and an abundance of natural light. On your left, is the very spacious living room with hardwood flooring, built-in cabinetry, and wood burning fireplace. Just across the foyer is your dining room/kitchen combo perfect for entertaining! Off the kitchen is the family room with another set of built-ins, and the gas fireplace. The main level includes a primary bedroom with a large walk-in closet, custom plantation shutters, and private full bathroom, as well as an area that could be used as a kitchenette or be easily converted into a wet bar. Finishing out the main floor is the laundry room with access to the backyard, powder room, and home office space - perfect for those still working remotely or in need of a dedicated workspace. Off the kitchen area is the screened porch overlooking your own private, peaceful, and wooded backyard, offering a tranquil space to enjoy your morning coffee or unwind after a long day. Upstairs, you will find four generously sized bedrooms all with ceiling fans, including a primary suite with its own full bathroom and large walk-in closet (there is attic access in the primary walk-in closet offering more storage!), hall bathroom, and bonus room with closet that could be used as an additional small office, storage space, and/or another walk-in closet. The partially finished basement provides additional living space. Storage is abundant with the main house attic storage, an attic above the addition, and basement storage; not to mention the two-car garage and shed at the top of the driveway! This home truly has it all, combining classic Tudor charm with modern amenities. Don't miss your opportunity to make this well cared for house your home! This property is being sold AS-IS, the home has been well cared for and the seller is not aware of any major issues.
Location
State DE
County New Castle
Area Brandywine (30901)
Zoning NC15
Rooms
Basement Partially Finished
Main Level Bedrooms 1
Interior
Interior Features Attic, Built-Ins, Combination Kitchen/Dining, Entry Level Bedroom
Hot Water Natural Gas
Heating Forced Air
Cooling Central A/C
Flooring Carpet, Hardwood
Fireplaces Number 2
Fireplaces Type Brick, Gas/Propane, Wood
Furnishings No
Fireplace Y
Heat Source Natural Gas
Laundry Main Floor
Exterior
Exterior Feature Porch(es), Screened
Parking Features Garage - Side Entry
Garage Spaces 2.0
Water Access N
Roof Type Architectural Shingle
Accessibility None
Porch Porch(es), Screened
Attached Garage 2
Total Parking Spaces 2
Garage Y
Building
Story 2
Foundation Block
Sewer Public Sewer
Water Public
Architectural Style Tudor
Level or Stories 2
Additional Building Above Grade, Below Grade
New Construction N
Schools
Elementary Schools Hanby
Middle Schools Springer
High Schools Brandywine
School District Brandywine
Others
Senior Community No
Tax ID 0606600063
Ownership Fee Simple
SqFt Source Estimated
Acceptable Financing Cash, Conventional, FHA, VA
Horse Property N
Listing Terms Cash, Conventional, FHA, VA
Financing Cash,Conventional,FHA,VA
Special Listing Condition Standard
Read Less Info
Want to know what your home might be worth? Contact us for a FREE valuation!

Our team is ready to help you sell your home for the highest possible price ASAP

Bought with Marc Hansen • Crown Homes Real Estate
"My job is to find and attract mastery-based agents to the office, protect the culture, and make sure everyone is happy! "
12 Terry Drive Suite 204, Newtown, Pennsylvania, 18940, United States






