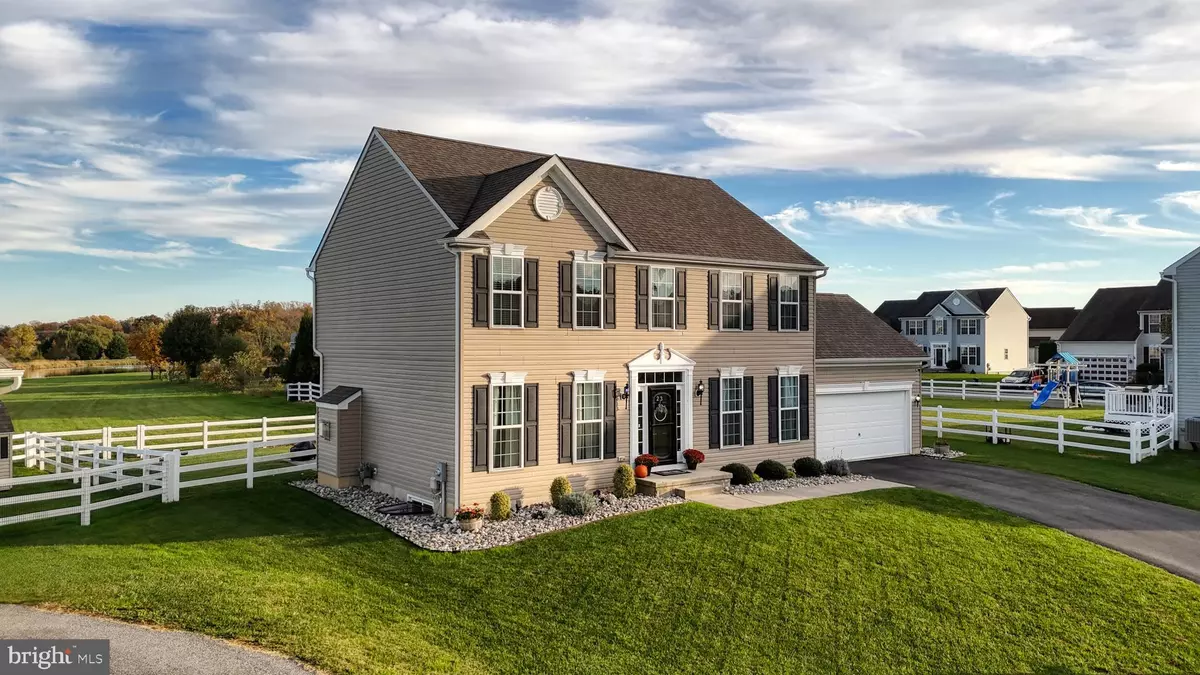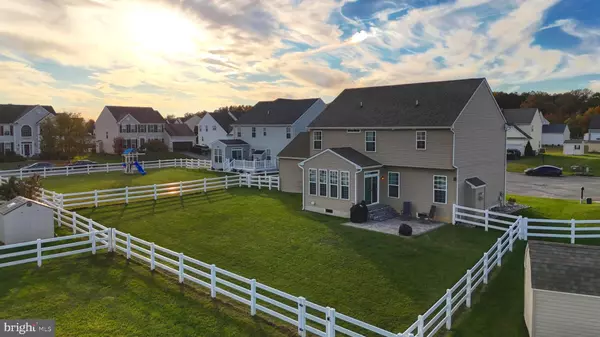$500,000
$490,000
2.0%For more information regarding the value of a property, please contact us for a free consultation.
4 Beds
3 Baths
2,770 SqFt
SOLD DATE : 05/07/2024
Key Details
Sold Price $500,000
Property Type Single Family Home
Sub Type Detached
Listing Status Sold
Purchase Type For Sale
Square Footage 2,770 sqft
Price per Sqft $180
Subdivision Heritage Trace
MLS Listing ID DEKT2023876
Sold Date 05/07/24
Style Traditional
Bedrooms 4
Full Baths 2
Half Baths 1
HOA Fees $24/ann
HOA Y/N Y
Abv Grd Liv Area 2,770
Originating Board BRIGHT
Year Built 2017
Tax Year 2016
Lot Size 10,760 Sqft
Acres 0.25
Property Description
Sellers will contribute $5,000 towards your closing costs.
Welcome to Heritage Trace! Come check out this Bancroft model. This 4 bed 2.5 bath home has a large backyard and an amazing view of the pond. House backs up to open views of the pond. The house is in a cul-de-sac with a long nice driveway and plenty of space to park. As you come by a hardwood foyer and open rail staircase along with two formal rooms to either side. Proceed into the family room which has a beautiful gas fireplace and also offers views of the pond. The kitchen is set up with a cook in mind; a gas range is ready for entertaining, granite countertops, an island, upgraded cabinets, and recessed lighting make this the place to be. Also, enjoy. watch nature at its finest. Upstairs you will find four bedrooms, starting with the owners' bedroom with double entry doors, closet space and the owners' private bathroom with soaking tub and tiled shower, this home has to be on the top of your list as a must see. You will also find 3 additional bedrooms and full bathroom. The basement has been insulated and is ready for you to make it your own!
Don't wait, call today and come see your new home!
Location
State DE
County Kent
Area Smyrna (30801)
Zoning AC
Direction East
Rooms
Other Rooms Living Room, Dining Room, Primary Bedroom, Bedroom 2, Bedroom 3, Kitchen, Family Room, Bedroom 1, Other
Basement Full, Drainage System, Unfinished, Poured Concrete
Interior
Interior Features Primary Bath(s), Kitchen - Island, Butlers Pantry, Dining Area
Hot Water Natural Gas
Heating Forced Air, Programmable Thermostat
Cooling Central A/C
Flooring Wood, Fully Carpeted, Vinyl, Tile/Brick
Fireplaces Number 1
Fireplaces Type Gas/Propane
Equipment Built-In Range, Oven - Self Cleaning, Dishwasher, Disposal, Built-In Microwave
Fireplace Y
Window Features Energy Efficient
Appliance Built-In Range, Oven - Self Cleaning, Dishwasher, Disposal, Built-In Microwave
Heat Source Natural Gas
Laundry Upper Floor
Exterior
Exterior Feature Porch(es), Deck(s)
Parking Features Inside Access
Garage Spaces 6.0
Fence Fully
Utilities Available Cable TV
Water Access N
View Pond
Roof Type Pitched,Shingle
Accessibility None
Porch Porch(es), Deck(s)
Attached Garage 2
Total Parking Spaces 6
Garage Y
Building
Lot Description Cul-de-sac
Story 2
Foundation Concrete Perimeter
Sewer Public Sewer
Water Public
Architectural Style Traditional
Level or Stories 2
Additional Building Above Grade
Structure Type 9'+ Ceilings
New Construction N
Schools
High Schools Smyrna
School District Smyrna
Others
Pets Allowed Y
HOA Fee Include Common Area Maintenance
Senior Community No
Tax ID KH-00-02704-02-7600-000
Ownership Fee Simple
SqFt Source Estimated
Acceptable Financing Conventional, USDA, VA, FHA
Listing Terms Conventional, USDA, VA, FHA
Financing Conventional,USDA,VA,FHA
Special Listing Condition Standard
Pets Allowed No Pet Restrictions
Read Less Info
Want to know what your home might be worth? Contact us for a FREE valuation!

Our team is ready to help you sell your home for the highest possible price ASAP

Bought with Dustin Oldfather • Compass
"My job is to find and attract mastery-based agents to the office, protect the culture, and make sure everyone is happy! "
12 Terry Drive Suite 204, Newtown, Pennsylvania, 18940, United States






