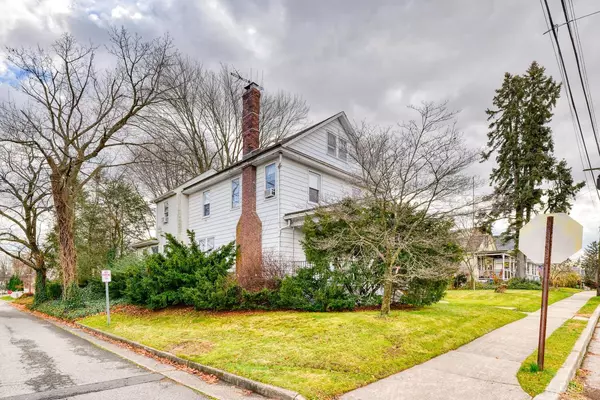$405,000
$430,000
5.8%For more information regarding the value of a property, please contact us for a free consultation.
3 Beds
1.5 Baths
1,829 SqFt
SOLD DATE : 05/01/2024
Key Details
Sold Price $405,000
Property Type Single Family Home
Sub Type Single Family Residence
Listing Status Sold
Purchase Type For Sale
Square Footage 1,829 sqft
Price per Sqft $221
Subdivision North Side
MLS Listing ID 2406110R
Sold Date 05/01/24
Style Two Story
Bedrooms 3
Full Baths 1
Half Baths 1
Originating Board CJMLS API
Year Built 1926
Annual Tax Amount $13,182
Tax Year 2022
Lot Size 0.255 Acres
Acres 0.2553
Lot Dimensions 139.00 x 80.00
Property Description
Welcome to this timeless gem nestled on the north side of Milltown, a meticulously preserved house that transports you back to the charm of 1926. This captivating residence stands proudly on a corner lot, exuding character and warmth from every corner. As you approach the house, you are greeted by a covered front porch, inviting you to sit and take in the neighborhood. Stepping inside, the allure of the past is immediately apparent with freshly sanded hardwood floors, a rich dark walnut stain adding a touch of modern elegance. The 8.5-foot ceilings on the first floor create an airy and spacious feel, enhancing the overall grandeur of the home. The formal dining room beckons for gatherings and shared meals, featuring original and charming molding that adds a touch of sophistication. The living room is a cozy haven, centered around a wood-burning fireplace adorned with a charming mantel and built-in bookshelvesa perfect spot to unwind and enjoy the warmth of a crackling fire. The large kitchen, complete with a breakfast nook, offers ample space for culinary creativity. Picture yourself preparing meals surrounded by the nostalgia of a bygone era. The deep double lot provides an expansive backyard, a haven for outdoor activities, gardening, or simply enjoying the fresh air. Ascending to the second floor, you'll find a large walk-up attic, brimming with potential to be transformed into a unique spacea private retreat, studio, or additional living area. The detached garage complements the property, adding convenience and extra storage space. Completing the picture is a full basement, offering practicality and functionality to this charming abode. With its rich history and thoughtful updates, this house is not just a home; it's a testament to the enduring allure of classic architecture and timeless design. Welcome to a residence where every corner tells a story, and every detail reflects the grace of a bygone era. Conveniently located near all major highways and transportation to NYC!
Location
State NJ
County Middlesex
Zoning R-4
Rooms
Basement Full, Exterior Entry, Interior Entry, Workshop, Laundry Facilities
Dining Room Formal Dining Room
Kitchen Eat-in Kitchen
Interior
Interior Features Kitchen, Bath Half, Living Room, Dining Room, Family Room, 3 Bedrooms, Bath Main, Attic
Heating Radiators-Hot Water
Cooling Window Unit(s)
Flooring Vinyl-Linoleum, Wood
Fireplaces Type Wood Burning
Fireplace true
Appliance Range, Oven, Gas Water Heater
Heat Source Natural Gas
Exterior
Garage Spaces 1.0
Utilities Available Electricity Connected, Natural Gas Connected
Roof Type Asphalt,Slate
Building
Lot Description Corner Lot
Story 2
Sewer Public Sewer
Water Public
Architectural Style Two Story
Others
Senior Community no
Tax ID 1100022000000006
Ownership Fee Simple
Energy Description Natural Gas
Read Less Info
Want to know what your home might be worth? Contact us for a FREE valuation!

Our team is ready to help you sell your home for the highest possible price ASAP

"My job is to find and attract mastery-based agents to the office, protect the culture, and make sure everyone is happy! "
12 Terry Drive Suite 204, Newtown, Pennsylvania, 18940, United States






