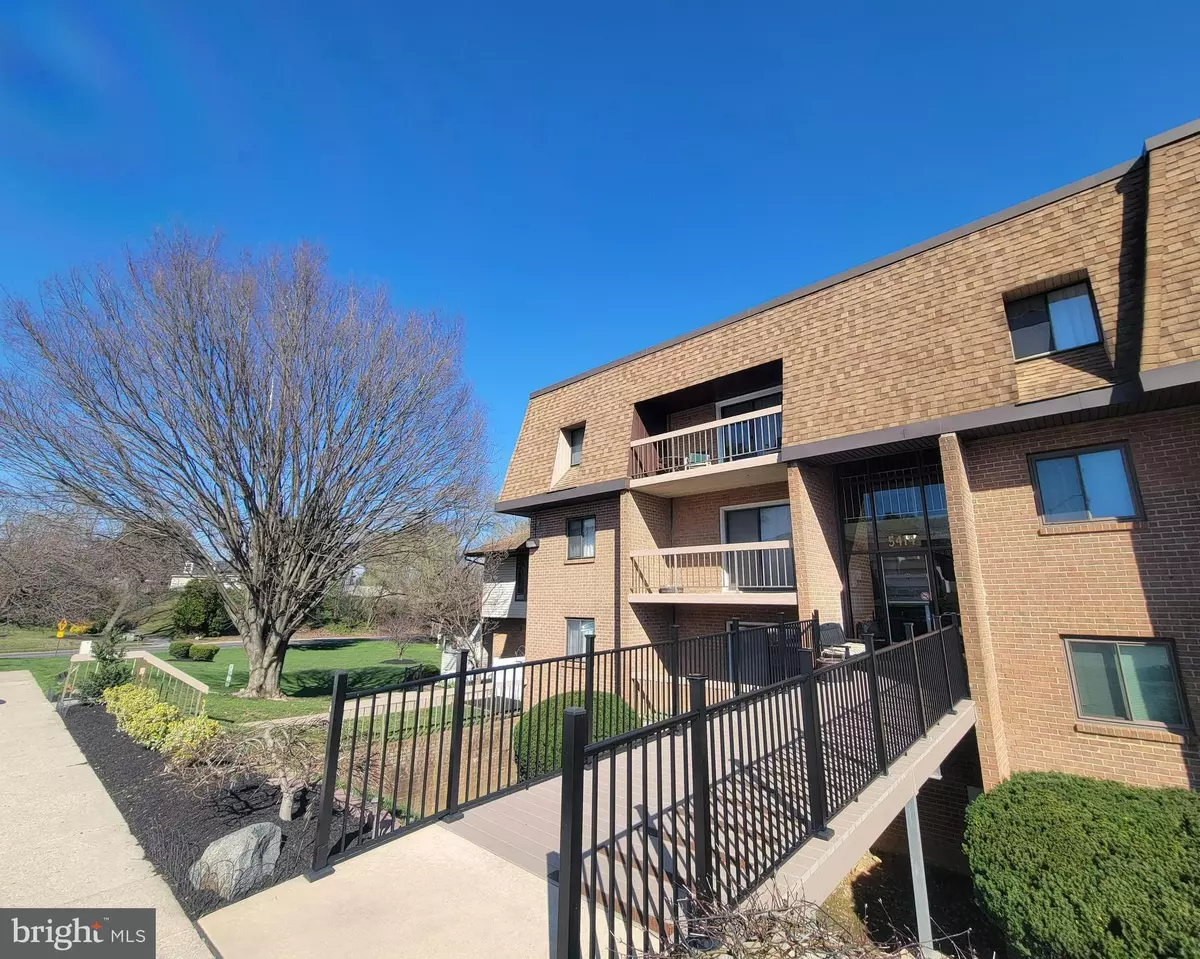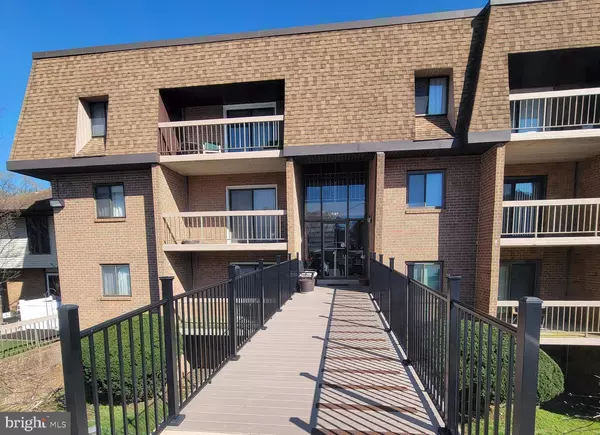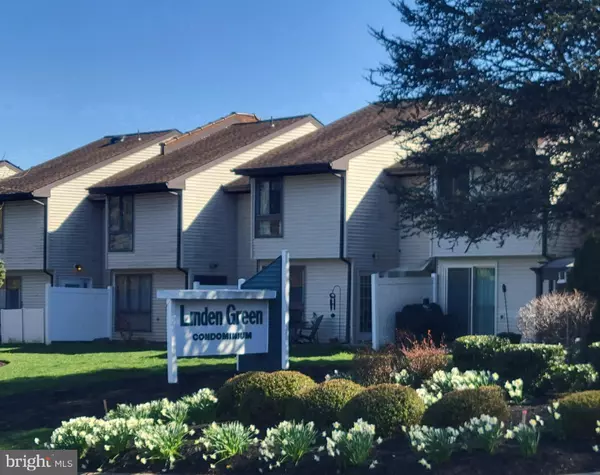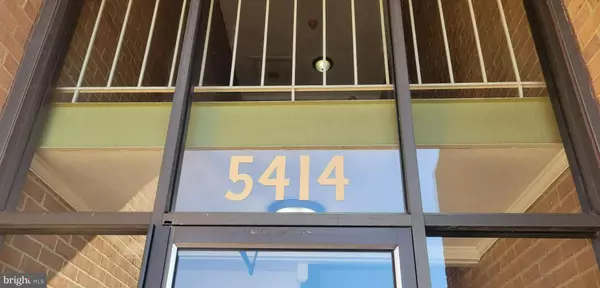$180,000
$189,900
5.2%For more information regarding the value of a property, please contact us for a free consultation.
2 Beds
2 Baths
1,100 SqFt
SOLD DATE : 05/08/2024
Key Details
Sold Price $180,000
Property Type Condo
Sub Type Condo/Co-op
Listing Status Sold
Purchase Type For Sale
Square Footage 1,100 sqft
Price per Sqft $163
Subdivision Linden Green
MLS Listing ID DENC2058436
Sold Date 05/08/24
Style Traditional
Bedrooms 2
Full Baths 2
Condo Fees $463/mo
HOA Y/N N
Abv Grd Liv Area 1,100
Originating Board BRIGHT
Year Built 1972
Annual Tax Amount $1,400
Tax Year 2023
Property Description
Your dream of affordable homeownership comes true with this lovely 2 bedroom, 2 bath Pike Creek condo. Here is your opportunity to own in sought after Pike Creek Valley in the community of Linden Green. Beautifully updated 2 Bedroom, 2 Bath, 1st floor condo facing serene setting with walk out to open space & trees. The kitchen has been renovated with white cabinetry, tile backsplash, stainless steel appliances, granite countertops and laminate flooring. The dining area is open to the kitchen with crown molding & laminate flooring flowing into the kitchen. Large master bedroom with walk-in closet and master bathroom. Living room overlooks nice size patio perfect for your morning coffee or evening barbecue. Condo association fee includes - heat, water, trash & recycle, all building exterior & lawn care, snow removal and usage of the pool & common areas. Close to shopping, restaurants, gorgeous parks, downtown Riverfront attractions and more. Enjoy your new home for the spring and summer - available immediately! One dedicated parking spot - #57
Please note: Per association, owner occupant buyers only at this time.
Location
State DE
County New Castle
Area Elsmere/Newport/Pike Creek (30903)
Zoning NCTH
Rooms
Other Rooms Living Room, Dining Room, Primary Bedroom, Kitchen, Bedroom 1
Main Level Bedrooms 2
Interior
Interior Features Primary Bath(s)
Hot Water Electric
Heating Heat Pump - Electric BackUp, Forced Air
Cooling Central A/C
Flooring Fully Carpeted, Tile/Brick
Equipment Built-In Range
Fireplace N
Appliance Built-In Range
Heat Source Electric
Laundry Shared
Exterior
Exterior Feature Patio(s)
Utilities Available Cable TV
Amenities Available Swimming Pool
Water Access N
Accessibility None
Porch Patio(s)
Garage N
Building
Story 1
Unit Features Garden 1 - 4 Floors
Sewer Public Sewer
Water Public
Architectural Style Traditional
Level or Stories 1
Additional Building Above Grade
New Construction N
Schools
High Schools John Dickinson
School District Red Clay Consolidated
Others
Pets Allowed Y
HOA Fee Include Pool(s),Ext Bldg Maint,Lawn Maintenance,Snow Removal,Trash,Heat,Water,Sewer,Insurance,All Ground Fee,Alarm System
Senior Community No
Tax ID 08-042.20-033.C.10A3
Ownership Fee Simple
SqFt Source Estimated
Security Features Intercom
Acceptable Financing Cash, Conventional
Listing Terms Cash, Conventional
Financing Cash,Conventional
Special Listing Condition Standard
Pets Allowed Size/Weight Restriction
Read Less Info
Want to know what your home might be worth? Contact us for a FREE valuation!

Our team is ready to help you sell your home for the highest possible price ASAP

Bought with Keri L Curtis • Foraker Realty Co.
"My job is to find and attract mastery-based agents to the office, protect the culture, and make sure everyone is happy! "
12 Terry Drive Suite 204, Newtown, Pennsylvania, 18940, United States






