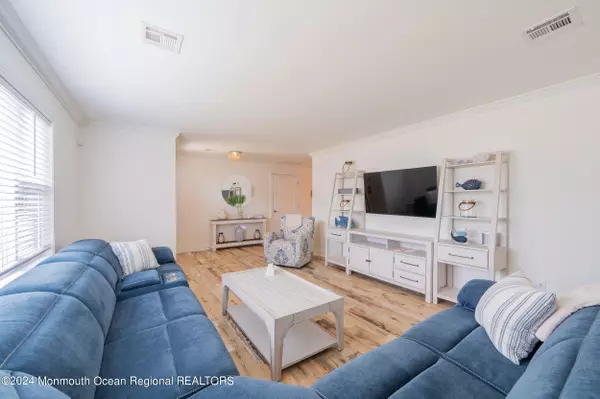$345,000
$355,340
2.9%For more information regarding the value of a property, please contact us for a free consultation.
2 Beds
2 Baths
1,200 SqFt
SOLD DATE : 05/01/2024
Key Details
Sold Price $345,000
Property Type Single Family Home
Sub Type Adult Community
Listing Status Sold
Purchase Type For Sale
Square Footage 1,200 sqft
Price per Sqft $287
Municipality Berkeley (BER)
Subdivision Hc Berkeley
MLS Listing ID 22400303
Sold Date 05/01/24
Style Detached
Bedrooms 2
Full Baths 2
HOA Fees $20/qua
HOA Y/N Yes
Originating Board MOREMLS (Monmouth Ocean Regional REALTORS®)
Year Built 1976
Annual Tax Amount $3,201
Tax Year 2022
Property Description
Stunning renovated home in Silver Ridge West, 2 bd, 2 bath fully renovated with designer touches! Country kitchen with large dining area leading to rear patio. No issues with storage in this home - large closets and pantry. Heated tiled garage with washer and dryer. Designer wood-looking ceramic tile floor throughout. Water purification system, tankless water heater, HVAC (Natural gas), vinyl siding, Anderson windows, French doors to patio, stone veneer on front make for a stunning entrance. Concrete driveway, large rear concrete patio, privacy fence, modern stylish shed (8X8), extremely large open space backyard, lawn sprinkler system (4 zones). Home is just 15 minutes to the Beach & Boardwalk! Don't miss the opportunity to own a fully renovated home at the Jersey Shore!
Location
State NJ
County Ocean
Area Berkeley Twnshp
Direction Mule Rd to Right on Ft DeFrance, Left on Pembroke Lane.
Rooms
Basement Crawl Space
Interior
Interior Features Attic - Pull Down Stairs, Security System, Sliding Door
Heating Natural Gas, Forced Air
Cooling Central Air
Flooring Tile
Fireplace No
Exterior
Exterior Feature Patio, Porch - Open, Sprinkler Under, Storage
Parking Features Concrete, Driveway, Off Street
Garage Spaces 1.0
Amenities Available No Pool, Clubhouse
Roof Type Timberline,Shingle
Accessibility Stall Shower
Garage Yes
Building
Lot Description Back to Woods
Story 1
Sewer Public Sewer
Water Public
Architectural Style Detached
Level or Stories 1
Structure Type Patio,Porch - Open,Sprinkler Under,Storage
Schools
Middle Schools Central Reg Middle
Others
HOA Fee Include Common Area,Lawn Maintenance
Senior Community Yes
Tax ID 06-00009-17-00005
Read Less Info
Want to know what your home might be worth? Contact us for a FREE valuation!

Our team is ready to help you sell your home for the highest possible price ASAP

Bought with Goldstone Realty
"My job is to find and attract mastery-based agents to the office, protect the culture, and make sure everyone is happy! "
12 Terry Drive Suite 204, Newtown, Pennsylvania, 18940, United States






