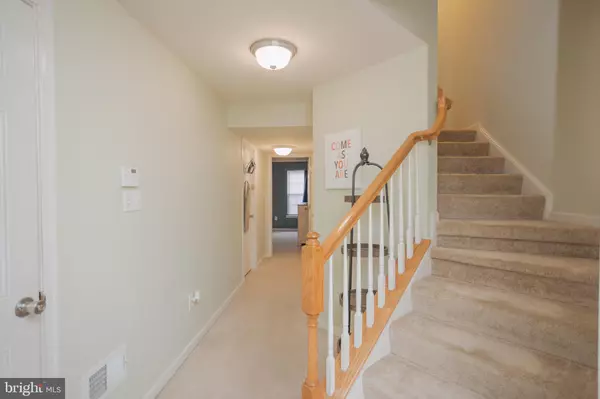$310,000
$320,000
3.1%For more information regarding the value of a property, please contact us for a free consultation.
4 Beds
4 Baths
2,116 SqFt
SOLD DATE : 05/09/2024
Key Details
Sold Price $310,000
Property Type Townhouse
Sub Type Interior Row/Townhouse
Listing Status Sold
Purchase Type For Sale
Square Footage 2,116 sqft
Price per Sqft $146
Subdivision Windmill Crossing
MLS Listing ID WVJF2011490
Sold Date 05/09/24
Style Colonial
Bedrooms 4
Full Baths 3
Half Baths 1
HOA Fees $71/qua
HOA Y/N Y
Abv Grd Liv Area 1,616
Originating Board BRIGHT
Year Built 2009
Annual Tax Amount $1,727
Tax Year 2022
Lot Size 2,200 Sqft
Acres 0.05
Property Description
This townhouse is the one you are not going to want to miss. First thing you will notice is upon pulling up to this home is the beautiful brick front and 1 car garage. Upon walking in you will see a large bedroom featuring a large closet and its own private bathroom. Heading up the steps to the main level you will see a large living room, well equipped kitchen including newer stainless steel appliances , dining room, and a morning room on the back. This level also features a power room. Going up to the main level you will find the primary bedroom with cathedral ceilings, connecting to a private bathroom featuring a separate soaking tub and shower and double vanity. Down the hall you will fine two more bedrooms and a 3rd full bathroom. This home has had many updates recently including some new carpet, paint , and a newer hot water heater. Furniture is negotiable. Schedule your showing today as this house will not last long.
Location
State WV
County Jefferson
Zoning 101
Rooms
Other Rooms Living Room, Dining Room, Primary Bedroom, Bedroom 2, Bedroom 3, Bedroom 4, Kitchen, Laundry, Other, Utility Room
Basement Full, Windows, Walkout Level, Interior Access, Fully Finished
Interior
Interior Features Breakfast Area, Combination Kitchen/Dining, Primary Bath(s), Floor Plan - Open, Entry Level Bedroom, Kitchen - Island, Soaking Tub, Stall Shower, Tub Shower, Window Treatments
Hot Water Electric
Heating Heat Pump(s)
Cooling Central A/C
Flooring Carpet, Vinyl
Equipment Built-In Microwave, Dishwasher, Disposal, Dryer, Stove, Washer, Water Heater
Fireplace N
Window Features Vinyl Clad,Double Pane,Screens
Appliance Built-In Microwave, Dishwasher, Disposal, Dryer, Stove, Washer, Water Heater
Heat Source Electric
Laundry Lower Floor
Exterior
Parking Features Garage - Front Entry, Garage Door Opener, Inside Access
Garage Spaces 1.0
Utilities Available Cable TV Available, Under Ground
Water Access N
Roof Type Asphalt
Accessibility None
Attached Garage 1
Total Parking Spaces 1
Garage Y
Building
Story 3
Foundation Slab
Sewer Public Sewer
Water Public
Architectural Style Colonial
Level or Stories 3
Additional Building Above Grade, Below Grade
Structure Type Dry Wall
New Construction N
Schools
School District Jefferson County Schools
Others
Senior Community No
Tax ID 02 9C007000000000
Ownership Fee Simple
SqFt Source Assessor
Security Features Smoke Detector
Acceptable Financing Bank Portfolio, Cash, Conventional, FHA, USDA, VA
Listing Terms Bank Portfolio, Cash, Conventional, FHA, USDA, VA
Financing Bank Portfolio,Cash,Conventional,FHA,USDA,VA
Special Listing Condition Standard
Read Less Info
Want to know what your home might be worth? Contact us for a FREE valuation!

Our team is ready to help you sell your home for the highest possible price ASAP

Bought with Kona E Gallagher • Pearson Smith Realty, LLC
"My job is to find and attract mastery-based agents to the office, protect the culture, and make sure everyone is happy! "
12 Terry Drive Suite 204, Newtown, Pennsylvania, 18940, United States






