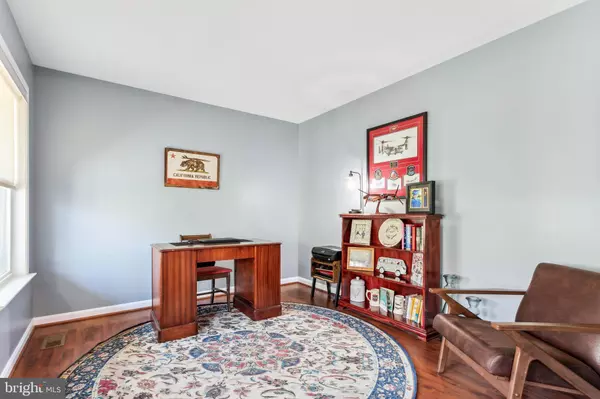$535,000
$515,000
3.9%For more information regarding the value of a property, please contact us for a free consultation.
4 Beds
4 Baths
2,738 SqFt
SOLD DATE : 05/07/2024
Key Details
Sold Price $535,000
Property Type Single Family Home
Sub Type Detached
Listing Status Sold
Purchase Type For Sale
Square Footage 2,738 sqft
Price per Sqft $195
Subdivision Ridge Pointe
MLS Listing ID VAST2028078
Sold Date 05/07/24
Style Traditional
Bedrooms 4
Full Baths 3
Half Baths 1
HOA Fees $10/ann
HOA Y/N Y
Abv Grd Liv Area 1,988
Originating Board BRIGHT
Year Built 1993
Annual Tax Amount $3,463
Tax Year 2022
Lot Size 0.513 Acres
Acres 0.51
Property Description
Multiple offers received. Offer deadline of 4/7; 8pm.
Welcome home to this fantastic colonial! With 4 bedrooms and 3.5 baths, this spacious home offers comfort and convenience for the whole family.
Situated approximately 3 miles from the Leeland and Fredericksburg VRE stations, commuting is a breeze from this prime location. Plus, you're just minutes away from historic downtown Fredericksburg, as well as shopping, dining, and easy access to I-95.
The finished basement adds even more living space, complete with a full bath, rec room, and potential 5th bedroom (NTC). Step outside to the fenced backyard, which backs onto tranquil trees, providing a peaceful retreat right at home. Enjoy gatherings on the back deck or cozy up around the fire pit on cooler evenings.
This home sits on a generous half-acre lot, offering plenty of room to roam and play. Relax on the front porch with space for a swing or rocking chairs, perfect for unwinding after a long day.
Updates have been made to enhance the home's appeal, some of which include a new roof, appliances, primary shower, and deck stairs leading to the backyard, all completed since 2020.
For added peace of mind, a 1-year CINCH home warranty is included, ensuring you can move in with confidence. Please note that sellers will require post-occupancy through 6/3/2024.
Don't miss out on this incredible opportunity to make this house your forever home. Welcome home!
Location
State VA
County Stafford
Zoning R1
Rooms
Basement Full, Fully Finished, Rear Entrance, Walkout Level, Interior Access
Interior
Interior Features Breakfast Area, Carpet, Ceiling Fan(s), Dining Area, Family Room Off Kitchen, Formal/Separate Dining Room, Pantry, Primary Bath(s), Recessed Lighting, Soaking Tub, Upgraded Countertops, Walk-in Closet(s)
Hot Water Natural Gas
Heating Forced Air
Cooling Central A/C, Ceiling Fan(s)
Fireplaces Number 1
Fireplaces Type Gas/Propane, Fireplace - Glass Doors
Equipment Built-In Microwave, Dishwasher, Disposal, Dryer, Icemaker, Oven/Range - Electric, Refrigerator, Stainless Steel Appliances, Washer, Water Dispenser, Water Heater
Fireplace Y
Appliance Built-In Microwave, Dishwasher, Disposal, Dryer, Icemaker, Oven/Range - Electric, Refrigerator, Stainless Steel Appliances, Washer, Water Dispenser, Water Heater
Heat Source Natural Gas
Laundry Dryer In Unit, Washer In Unit
Exterior
Exterior Feature Porch(es), Deck(s)
Parking Features Garage Door Opener, Garage - Front Entry
Garage Spaces 2.0
Fence Rear
Water Access N
Accessibility None
Porch Porch(es), Deck(s)
Attached Garage 2
Total Parking Spaces 2
Garage Y
Building
Lot Description Backs to Trees
Story 3
Foundation Concrete Perimeter
Sewer Public Sewer
Water Public
Architectural Style Traditional
Level or Stories 3
Additional Building Above Grade, Below Grade
New Construction N
Schools
Elementary Schools Conway
Middle Schools Dixon-Smith
High Schools Stafford
School District Stafford County Public Schools
Others
Senior Community No
Tax ID 54CC 6 57
Ownership Fee Simple
SqFt Source Assessor
Special Listing Condition Standard
Read Less Info
Want to know what your home might be worth? Contact us for a FREE valuation!

Our team is ready to help you sell your home for the highest possible price ASAP

Bought with Sarah A. Reynolds • Keller Williams Chantilly Ventures, LLC
"My job is to find and attract mastery-based agents to the office, protect the culture, and make sure everyone is happy! "
12 Terry Drive Suite 204, Newtown, Pennsylvania, 18940, United States






