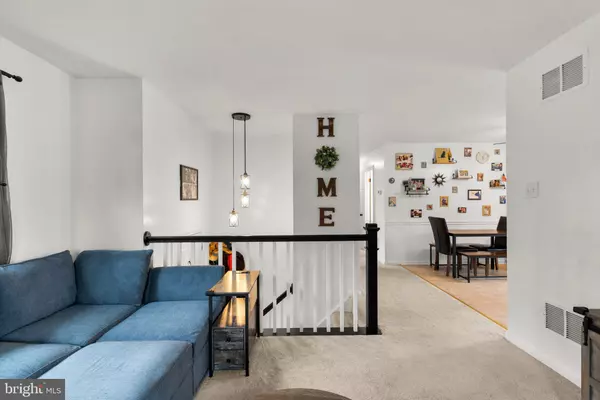$430,000
$430,000
For more information regarding the value of a property, please contact us for a free consultation.
4 Beds
3 Baths
2,132 SqFt
SOLD DATE : 05/10/2024
Key Details
Sold Price $430,000
Property Type Single Family Home
Sub Type Detached
Listing Status Sold
Purchase Type For Sale
Square Footage 2,132 sqft
Price per Sqft $201
Subdivision Knollwood Manor
MLS Listing ID MDCR2018836
Sold Date 05/10/24
Style Split Foyer
Bedrooms 4
Full Baths 2
Half Baths 1
HOA Y/N N
Abv Grd Liv Area 1,132
Originating Board BRIGHT
Year Built 1989
Annual Tax Amount $3,367
Tax Year 2023
Lot Size 0.459 Acres
Acres 0.46
Property Description
Unveiling the ultimate blend of style and functionality! This turn key beauty boasts tons of updates and is positioned on nearly half an acre with long driveway! Enter your own charming oasis. Upper level features a living room, expansive kitchen, dining area, three bedrooms and two full baths. Living room offers great natural light. Completely remodeled kitchen (2021) features stainless steel appliances, an abundance of cabinet space, dining room area (notice the chair railing detail!), pantry, two ceiling fans and slider leading out to the back deck. Imagine the entertaining you can do! All bedrooms sizable with ceiling fans. Primary bedroom with updated en-suite bath (2024) and large closet. Completely remodeled (2019) lower level has so much to offer with a family room, fourth bedroom, updated half bath (2022), large laundry room and walk out stairs to the backyard. Enjoy the convenience of a new washer and dryer (2022)! Neutral colors throughout offers flexibility. Huge fully fenced backyard with shed for extra storage. The owners have spared no expense with additional updates to the home - siding, gutters, soffit & shutters (2022), well pump (2020), pressure switch (2021), 50 gallon chemical pump (2021), 50 gallon expansion tank (2022), 50 gallon water heater (2022). Close to grocery shopping and restaurants. A short seven minute drive to Piney Branch Golf Course! This one will not last long. Welcome home!
**Full property updates and notes document included in documents section of the MLS!** **Property serviced by Fox Pest Control quarterly for the past three years.**
Location
State MD
County Carroll
Zoning RESIDENTIAL
Rooms
Other Rooms Living Room, Dining Room, Primary Bedroom, Bedroom 2, Bedroom 3, Bedroom 4, Kitchen, Family Room, Laundry, Primary Bathroom, Full Bath, Half Bath
Basement Full, Fully Finished
Interior
Interior Features Carpet, Ceiling Fan(s), Chair Railings, Combination Kitchen/Dining, Floor Plan - Traditional, Kitchen - Country, Kitchen - Eat-In, Kitchen - Table Space, Pantry
Hot Water Electric
Heating Heat Pump(s)
Cooling Central A/C, Ceiling Fan(s)
Equipment Built-In Microwave, Dishwasher, Dryer, Oven - Self Cleaning, Refrigerator, Stainless Steel Appliances, Stove, Washer
Fireplace N
Appliance Built-In Microwave, Dishwasher, Dryer, Oven - Self Cleaning, Refrigerator, Stainless Steel Appliances, Stove, Washer
Heat Source Electric
Laundry Basement, Lower Floor
Exterior
Exterior Feature Deck(s)
Garage Spaces 6.0
Fence Rear
Water Access N
Roof Type Architectural Shingle
Accessibility None
Porch Deck(s)
Total Parking Spaces 6
Garage N
Building
Lot Description Front Yard, Rear Yard
Story 2
Foundation Other
Sewer On Site Septic
Water Well
Architectural Style Split Foyer
Level or Stories 2
Additional Building Above Grade, Below Grade
New Construction N
Schools
Elementary Schools Hampstead
Middle Schools Shiloh
High Schools North Carroll
School District Carroll County Public Schools
Others
Senior Community No
Tax ID 0708043949
Ownership Fee Simple
SqFt Source Assessor
Acceptable Financing Conventional, FHA, Cash, VA, USDA
Listing Terms Conventional, FHA, Cash, VA, USDA
Financing Conventional,FHA,Cash,VA,USDA
Special Listing Condition Standard
Read Less Info
Want to know what your home might be worth? Contact us for a FREE valuation!

Our team is ready to help you sell your home for the highest possible price ASAP

Bought with Wendy Slaughter • VYBE Realty
"My job is to find and attract mastery-based agents to the office, protect the culture, and make sure everyone is happy! "
12 Terry Drive Suite 204, Newtown, Pennsylvania, 18940, United States






