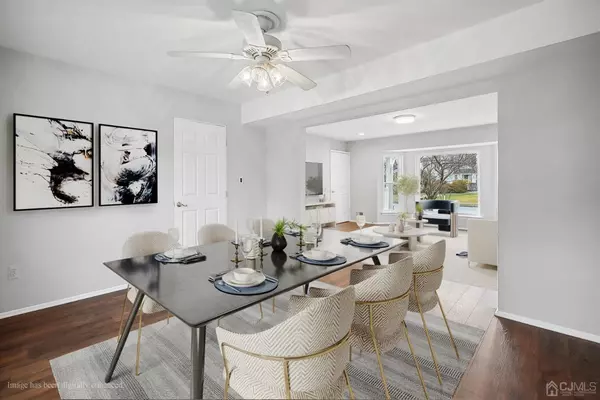$707,000
$619,000
14.2%For more information regarding the value of a property, please contact us for a free consultation.
3 Beds
2.5 Baths
2,108 SqFt
SOLD DATE : 05/14/2024
Key Details
Sold Price $707,000
Property Type Single Family Home
Sub Type Single Family Residence
Listing Status Sold
Purchase Type For Sale
Square Footage 2,108 sqft
Price per Sqft $335
Subdivision Carriage Hills/Piscatawa
MLS Listing ID 2409209R
Sold Date 05/14/24
Style Colonial
Bedrooms 3
Full Baths 2
Half Baths 1
Originating Board CJMLS API
Year Built 1992
Annual Tax Amount $9,365
Tax Year 2023
Lot Size 0.275 Acres
Acres 0.2755
Lot Dimensions 120.00 x 100.00
Property Description
A wonderful, classic 3 bedroom/2.5 bath colonial on a quiet crescent in the Grandview neighborhood of Piscataway. Bright, airy rooms provide oodles of natural sunlight and there are also plenty of smart, recessed lights. Lots of upgrades with new roof installed in 2023 and the large windows (replaced in 2021) offer lovely views of the landscape. Modern laminate floors grace the first level. The kitchen has stainless steel appliances, a breakfast bar, granite countertops and a sunny eat-in area. The large, connecting family room with sliders opens to an entertainment-sized deck. The second floor has neutral carpeting, soft underfoot in all 3 bedrooms. The primary bedroom has its own ensuite bathroom with soaking tub, separate shower and walkin closet. Upstairs commodes have bidet-style attachments. Newer central air. Two attics provide ample storage--one over the 2-car garage and one accessed through the primary bedroom closet. Ring doorbell and Nest thermostats installed. Nicely landscaped fenced-in yard complete with Edison lighting and decorative pavers. Lush lawns have in-ground sprinklers. Underground irrigation pipes efficiently direct water runoff from gutters away from the house. The interior just freshly painted, this house fits all of your needs: low taxes, good schools; close to NJT, close to playgrounds, plus a convenient path to the elementary school! (Some photos have been virtually staged to enhance viewing experience) Home is NOT in a flood zone.
Location
State NJ
County Middlesex
Community Sidewalks
Zoning R10
Rooms
Basement Slab
Dining Room Formal Dining Room
Kitchen Granite/Corian Countertops, Breakfast Bar, Eat-in Kitchen
Interior
Interior Features Entrance Foyer, Kitchen, Laundry Room, Bath Half, Living Room, Dining Room, Family Room, Utility Room, 3 Bedrooms, Bath Full, Bath Main, Bath Second, Attic
Heating Forced Air
Cooling Central Air
Flooring Carpet, Ceramic Tile, Wood, Laminate
Fireplace false
Window Features Insulated Windows
Appliance Self Cleaning Oven, Dishwasher, Dryer, Gas Range/Oven, Microwave, Refrigerator, Washer, Gas Water Heater
Heat Source Natural Gas
Exterior
Exterior Feature Lawn Sprinklers, Open Porch(es), Deck, Patio, Sidewalk, Insulated Pane Windows
Garage Spaces 2.0
Community Features Sidewalks
Utilities Available Cable TV, Electricity Connected, Natural Gas Connected
Roof Type Asphalt
Porch Porch, Deck, Patio
Building
Lot Description Dead - End Street, Level
Faces Northwest
Story 2
Sewer Public Sewer
Water Public
Architectural Style Colonial
Others
Senior Community no
Tax ID 170280400000000607
Ownership Fee Simple
Energy Description Natural Gas
Read Less Info
Want to know what your home might be worth? Contact us for a FREE valuation!

Our team is ready to help you sell your home for the highest possible price ASAP

"My job is to find and attract mastery-based agents to the office, protect the culture, and make sure everyone is happy! "
12 Terry Drive Suite 204, Newtown, Pennsylvania, 18940, United States






