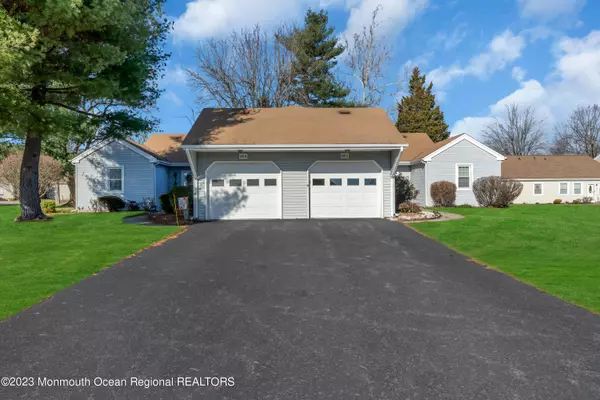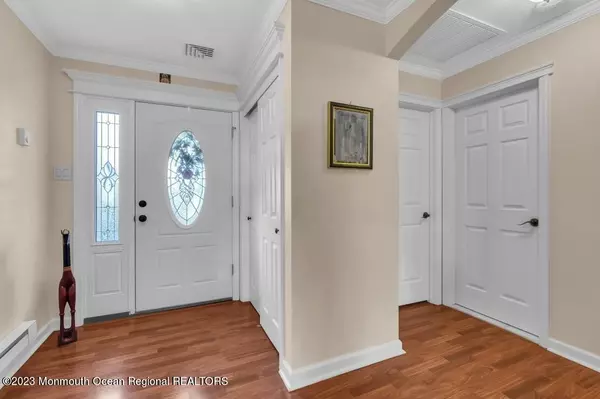$387,500
$395,000
1.9%For more information regarding the value of a property, please contact us for a free consultation.
2 Beds
2 Baths
1,268 SqFt
SOLD DATE : 05/15/2024
Key Details
Sold Price $387,500
Property Type Single Family Home
Sub Type Adult Community
Listing Status Sold
Purchase Type For Sale
Square Footage 1,268 sqft
Price per Sqft $305
Municipality Howell (HOW)
Subdivision The Villages
MLS Listing ID 22333563
Sold Date 05/15/24
Style Lower Level,End Unit,Ranch,Attached Duplex,Condo
Bedrooms 2
Full Baths 2
HOA Fees $325/mo
HOA Y/N Yes
Originating Board MOREMLS (Monmouth Ocean Regional REALTORS®)
Year Built 1967
Annual Tax Amount $5,856
Tax Year 2023
Lot Size 1,742 Sqft
Acres 0.04
Property Description
MUST SEE!! Exquisite Sorrento Model in The Villages, 55+ Community. Sought after duplex/end unit w/ Garage located on cul-de-sac near entrance. Pristine, move-in ready! Walk into this gorgeous foyer that leads to large open concept LR/DR - great for family and friends' gatherings. Crown Molding throughout! Spectacular spacious kitchen, center island and peninsula w/ granite counter tops. Stainless Steel Appliances. Double door pantry. Step down to an OFFICE/DEN with large closet for ample storage. 2 large bedrooms w/ plenty of natural sunlight. 2 full baths: Master bath with large standing tiled shower/2nd Full bath with tub and beautiful archway tile accent. Wood-Look flooring flows seamlessly throughout living space. Pictures were taken before owner moved. Enjoy all that The Villages has to offer including outdoor pool, hobby/game rooms, fitness center, Pickle Ball, Bocci, Bingo and much more. Fees include use of the clubhouse, landscaping, lawn maintenance, exterior maintenance, pest control, shopping bus service, trash & snow removal. Not to be missed Won't Last!
Location
State NJ
County Monmouth
Area Howell Twnsp
Direction Rt 9 N to Wyckoff Mills Road Right into The Villages First right on Parkway Drive Next right on Rue De St Germain(e)
Rooms
Basement Crawl Space
Interior
Interior Features Attic, Attic - Pull Down Stairs, Dec Molding, Sliding Door
Heating Electric, Baseboard
Cooling Central Air
Fireplace No
Exterior
Exterior Feature Patio
Parking Features Asphalt, Driveway, Off Street, Visitor
Garage Spaces 1.0
Amenities Available Professional Management, Association, Pool, Clubhouse, Common Area, Landscaping, Bocci
Roof Type Shingle
Garage Yes
Building
Lot Description Cul-De-Sac
Story 1
Sewer Public Sewer
Water Public
Architectural Style Lower Level, End Unit, Ranch, Attached Duplex, Condo
Level or Stories 1
Structure Type Patio
New Construction No
Others
HOA Fee Include Trash,Common Area,Community Bus,Exterior Maint,Lawn Maintenance,Mgmt Fees,Pool,Rec Facility,Sewer,Snow Removal
Senior Community Yes
Tax ID 21-00143-06-00157-02-C1000
Pets Allowed Size Limit
Read Less Info
Want to know what your home might be worth? Contact us for a FREE valuation!

Our team is ready to help you sell your home for the highest possible price ASAP

Bought with Coldwell Banker Realty
"My job is to find and attract mastery-based agents to the office, protect the culture, and make sure everyone is happy! "
12 Terry Drive Suite 204, Newtown, Pennsylvania, 18940, United States






