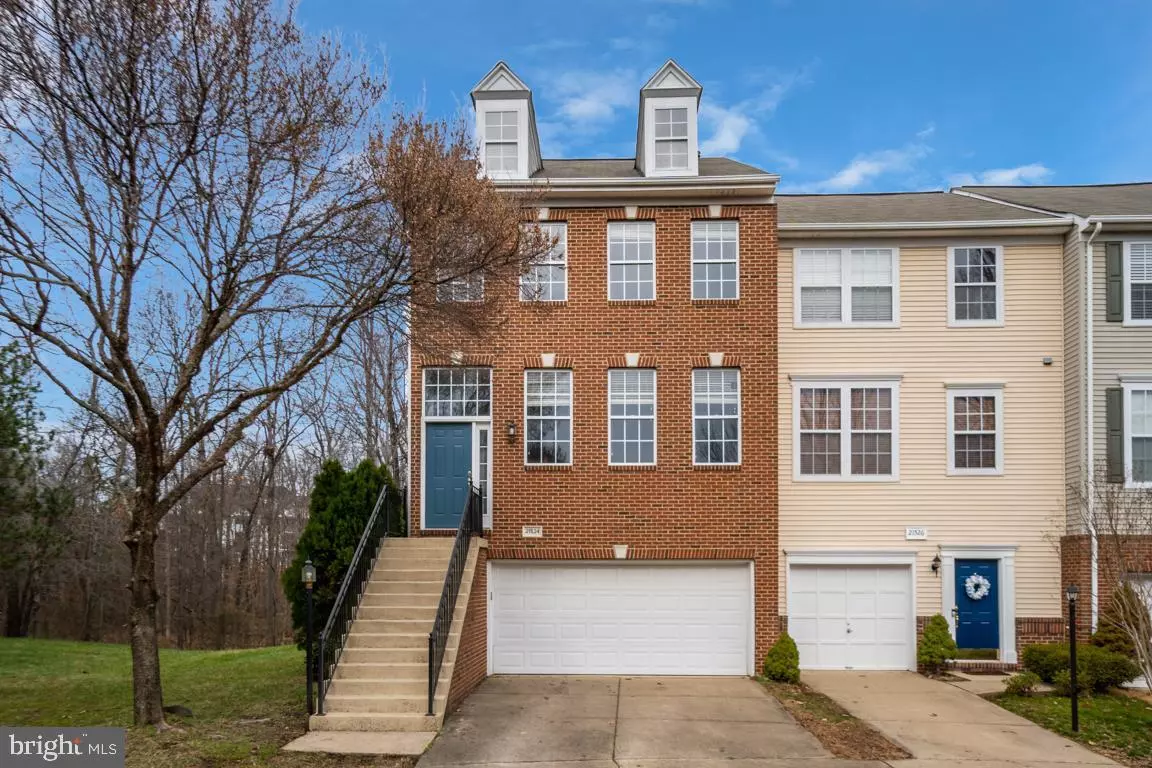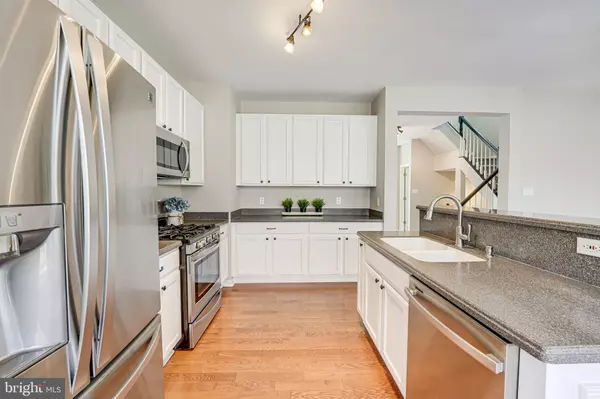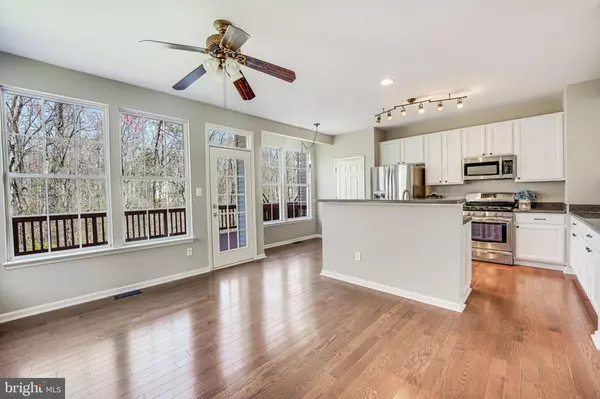$717,500
$690,000
4.0%For more information regarding the value of a property, please contact us for a free consultation.
3 Beds
4 Baths
2,238 SqFt
SOLD DATE : 05/15/2024
Key Details
Sold Price $717,500
Property Type Townhouse
Sub Type End of Row/Townhouse
Listing Status Sold
Purchase Type For Sale
Square Footage 2,238 sqft
Price per Sqft $320
Subdivision Broadlands
MLS Listing ID VALO2067390
Sold Date 05/15/24
Style Other
Bedrooms 3
Full Baths 2
Half Baths 2
HOA Fees $120/mo
HOA Y/N Y
Abv Grd Liv Area 2,238
Originating Board BRIGHT
Year Built 1999
Annual Tax Amount $4,781
Tax Year 2023
Lot Size 2,614 Sqft
Acres 0.06
Property Description
Introducing an exquisite townhouse nestled in the coveted neighborhood of Broadlands, offering the perfect blend of luxury and comfort. This immaculate residence boasts a new roof installed in 2024, freshly painted interiors, and upgraded light fixtures, ensuring a modern and inviting ambiance throughout. Elegant hardwood flooring graces the main level, leading to an inviting gourmet kitchen featuring a spacious center island, stainless steel appliances, and ample cabinet storage.
Upstairs, the primary suite provides a serene retreat, complemented by two additional bedrooms sharing a well-appointed hall bath. Enjoy the tranquility of the surrounding lush trees from the deck accessible directly from the kitchen, creating an ideal space for alfresco dining or relaxation. The expansive side yard offers added privacy, perfect for outdoor gatherings or leisurely strolls.
Descend to the lower level where a cozy fireplace beckons, creating a warm and inviting atmosphere in the spacious living area. This level also features a convenient half bath and offers seamless access to a charming brick patio, perfect for enjoying the serene outdoor surroundings.
With its desirable features, including a new roof, new HVAC 2020, hardwood floors, gourmet kitchen, and outdoor living spaces overlooking the woods, this townhouse presents a rare opportunity for discerning buyers seeking the epitome of modern comfort and style in an idyllic Broadlands location. Don't miss the chance to make this exquisite property your new home.
Location
State VA
County Loudoun
Zoning PDH3
Interior
Interior Features Carpet, Ceiling Fan(s), Chair Railings, Combination Dining/Living, Floor Plan - Open, Formal/Separate Dining Room, Kitchen - Gourmet, Kitchen - Island, Kitchen - Table Space, Pantry, Recessed Lighting, Walk-in Closet(s), Wood Floors
Hot Water Natural Gas
Heating Forced Air
Cooling Central A/C
Fireplaces Number 1
Equipment Built-In Microwave, Dishwasher, Disposal, Dryer, Exhaust Fan, Stove, Stainless Steel Appliances, Refrigerator, Washer
Fireplace Y
Appliance Built-In Microwave, Dishwasher, Disposal, Dryer, Exhaust Fan, Stove, Stainless Steel Appliances, Refrigerator, Washer
Heat Source Natural Gas
Exterior
Exterior Feature Deck(s), Patio(s)
Parking Features Garage - Front Entry, Garage Door Opener
Garage Spaces 2.0
Amenities Available Basketball Courts, Bike Trail, Common Grounds, Community Center, Jog/Walk Path, Swimming Pool, Tennis Courts, Tot Lots/Playground
Water Access N
View Trees/Woods
Accessibility None
Porch Deck(s), Patio(s)
Attached Garage 2
Total Parking Spaces 2
Garage Y
Building
Story 3
Foundation Concrete Perimeter
Sewer Public Sewer
Water Public
Architectural Style Other
Level or Stories 3
Additional Building Above Grade, Below Grade
New Construction N
Schools
Elementary Schools Hillside
Middle Schools Eagle Ridge
High Schools Briar Woods
School District Loudoun County Public Schools
Others
HOA Fee Include Pool(s),Recreation Facility,Trash,Snow Removal
Senior Community No
Tax ID 118167395000
Ownership Fee Simple
SqFt Source Assessor
Special Listing Condition Standard
Read Less Info
Want to know what your home might be worth? Contact us for a FREE valuation!

Our team is ready to help you sell your home for the highest possible price ASAP

Bought with VICTORIA KRISKO • Century 21 Redwood Realty
"My job is to find and attract mastery-based agents to the office, protect the culture, and make sure everyone is happy! "
12 Terry Drive Suite 204, Newtown, Pennsylvania, 18940, United States






