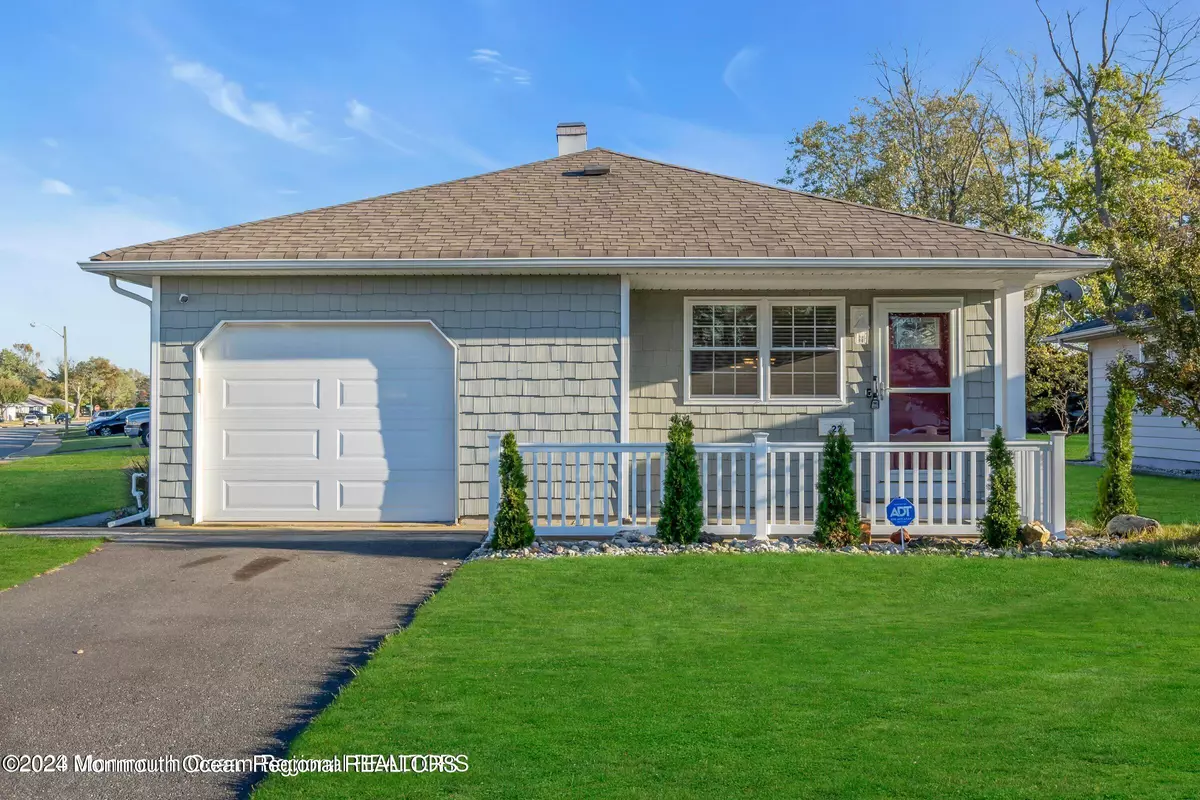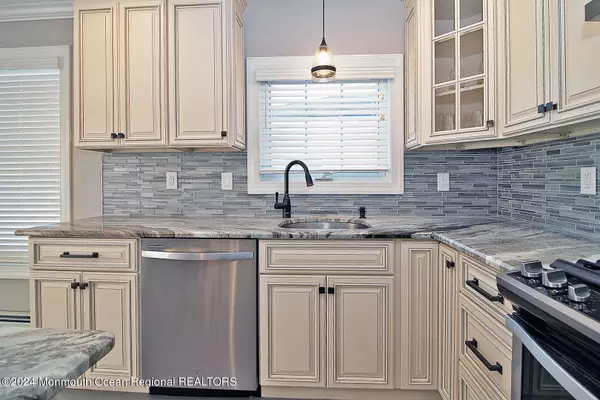$327,500
$332,500
1.5%For more information regarding the value of a property, please contact us for a free consultation.
2 Beds
2 Baths
1,124 SqFt
SOLD DATE : 05/17/2024
Key Details
Sold Price $327,500
Property Type Single Family Home
Sub Type Adult Community
Listing Status Sold
Purchase Type For Sale
Square Footage 1,124 sqft
Price per Sqft $291
Municipality Berkeley (BER)
Subdivision Hc Berkeley
MLS Listing ID 22401943
Sold Date 05/17/24
Style Ranch
Bedrooms 2
Full Baths 1
Half Baths 1
HOA Fees $50/qua
HOA Y/N Yes
Originating Board MOREMLS (Monmouth Ocean Regional REALTORS®)
Year Built 1971
Annual Tax Amount $3,885
Tax Year 2022
Lot Size 6,534 Sqft
Acres 0.15
Lot Dimensions 60 x 106
Property Description
I love how greiges, greys, and creams all pair so well together to enhance everyone's color scheme! The choices here really work well with anything! What really strikes me with this well appointed home is the movement in the countertop, especially the island! Totally amazing focal point! My client came up from Florida, bought this home to hang out at the ''adult only'''' pool, allegedly it's where the cool kids hang, lol. He refreshed this home and something came up and he's crushed! A face lift just given with tasteful life proof floor throughout,, freshly painted, range hood, backsplash and more! Perfect location, not buried in the neighborhood! Come take advantage on what he had to regretfully move on from! By the way, there is another pool kids can go in at anytime! Check us out!
Location
State NJ
County Ocean
Area Holiday City
Direction Northeast on Mule Rd toward Davenport Rd then turn left onto Charlotteville Dr S, then Turn left onto Margarita St
Rooms
Basement Crawl Space
Interior
Interior Features Attic - Pull Down Stairs, Dec Molding
Heating Natural Gas, Hot Water, Baseboard
Cooling Central Air
Flooring Vinyl, Ceramic Tile
Fireplace No
Exterior
Exterior Feature Patio, Sprinkler Under, Thermal Window
Parking Features Driveway
Garage Spaces 1.0
Pool Common
Amenities Available Association, Shuffleboard, Swimming, Pool, Clubhouse
Roof Type Timberline
Garage Yes
Building
Lot Description Corner Lot, Oversized
Story 1
Sewer Public Sewer
Water Public
Architectural Style Ranch
Level or Stories 1
Structure Type Patio,Sprinkler Under,Thermal Window
Schools
Middle Schools Central Reg Middle
Others
HOA Fee Include Common Area,Lawn Maintenance,Pool,Rec Facility
Senior Community Yes
Tax ID 06-00004-28-00009
Read Less Info
Want to know what your home might be worth? Contact us for a FREE valuation!

Our team is ready to help you sell your home for the highest possible price ASAP

Bought with RE/MAX First Class
"My job is to find and attract mastery-based agents to the office, protect the culture, and make sure everyone is happy! "
12 Terry Drive Suite 204, Newtown, Pennsylvania, 18940, United States






