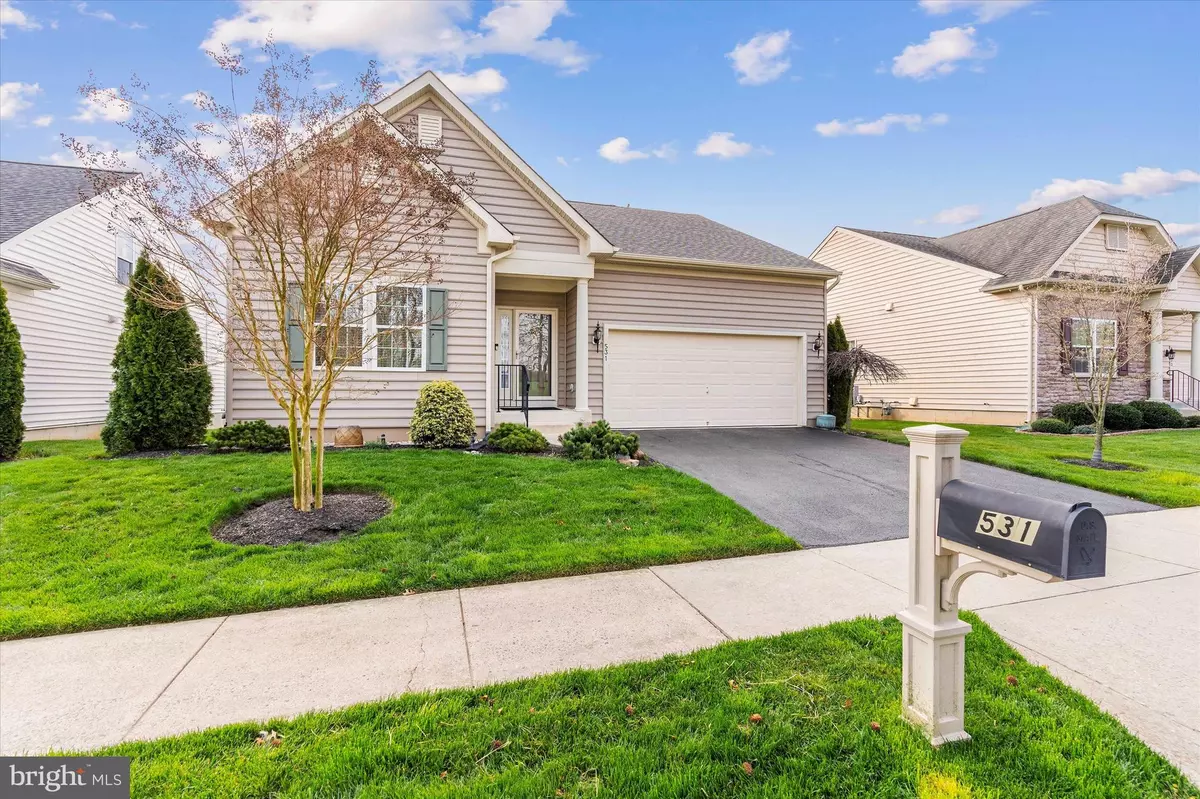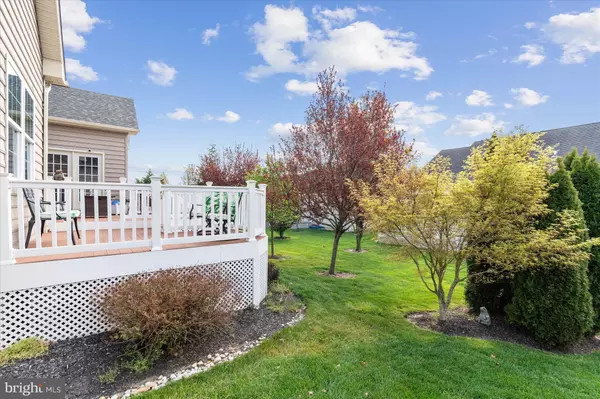$478,000
$450,000
6.2%For more information regarding the value of a property, please contact us for a free consultation.
2 Beds
3 Baths
3,422 SqFt
SOLD DATE : 05/15/2024
Key Details
Sold Price $478,000
Property Type Single Family Home
Sub Type Detached
Listing Status Sold
Purchase Type For Sale
Square Footage 3,422 sqft
Price per Sqft $139
Subdivision Village Of Fox Meadow
MLS Listing ID DENC2059410
Sold Date 05/15/24
Style Ranch/Rambler
Bedrooms 2
Full Baths 2
Half Baths 1
HOA Fees $168/mo
HOA Y/N Y
Abv Grd Liv Area 2,022
Originating Board BRIGHT
Year Built 2013
Annual Tax Amount $2,535
Tax Year 2022
Lot Size 6,098 Sqft
Acres 0.14
Property Description
OFFER DEADLINE of Monday April 15th at 9pm. Welcome to one of the very best and most rare ranch floor plans with all of your needs on the main level. Situated in a highly desirable 55+ community, this detached home boasts a spacious open floor plan and a full finished basement, offering the perfect blend of comfort and luxury. The PISA TORRE model features a split-bedroom layout with 2022 square feet of living space. The Great Room and Kitchen are highlights of the home, featuring a large granite peninsula and a Morning Room that floods the space with natural light. The guest bedroom is private, and the hall bathroom includes a custom walk-in bathtub with jacuzzi jets for added relaxation. There are 4 finished rooms in the lower level, one of which has a closet and has been the 3rd bedroom now being used for a hobby room. Outside, the home offers exterior lighting, and sidewalks, along with a two level trex deck with privacy landscaping for outdoor entertaining. The addition of a high-end whole house generator provides peace of mind during power outages. All appliances and window treatments are included, as well as four wall-mounted TVs. Nothing to do but move right in!
Residents of the Village of Fox Meadow enjoy a maintenance-free lifestyle with a low HOA fee of $168 per month. The fee covers lawn cutting, snow removal, trash removal, and access to the clubhouse, which features cardio equipment, a pool table, and a large commercial kitchen for hosting events. Conveniently located near restaurants, shopping, parks, and major highways, this home offers easy access to all the amenities of the area. Just 20 minutes to Wilmington, 40 minutes to Philadelphia airport, and 80 minutes to Delaware beaches and New Jersey shore, this location truly offers the best of both worlds. Built in 2013, this home is newer than most in the neighborhood, making it a rare find. Don't miss the opportunity to own this meticulously maintained home in a peaceful and vibrant community. Contact us today to schedule a showing!
Location
State DE
County New Castle
Area Newark/Glasgow (30905)
Zoning S
Direction West
Rooms
Other Rooms Primary Bedroom, Bedroom 2, Bedroom 3, Kitchen, Den, Study, Great Room, Hobby Room
Basement Fully Finished, Heated, Improved
Main Level Bedrooms 2
Interior
Interior Features Air Filter System, Attic/House Fan, Breakfast Area, Ceiling Fan(s), Entry Level Bedroom, Family Room Off Kitchen, Floor Plan - Open, Kitchen - Gourmet, Pantry, Primary Bath(s), Recessed Lighting, Tub Shower, Upgraded Countertops, Walk-in Closet(s), WhirlPool/HotTub, Wood Floors
Hot Water Natural Gas
Cooling Central A/C
Flooring Engineered Wood
Equipment Built-In Microwave, Built-In Range, Dishwasher, Dryer - Front Loading, Refrigerator, Stainless Steel Appliances, Washer - Front Loading
Fireplace N
Appliance Built-In Microwave, Built-In Range, Dishwasher, Dryer - Front Loading, Refrigerator, Stainless Steel Appliances, Washer - Front Loading
Heat Source Natural Gas
Laundry Main Floor
Exterior
Exterior Feature Deck(s)
Parking Features Built In, Garage - Front Entry, Garage Door Opener, Inside Access
Garage Spaces 2.0
Amenities Available Billiard Room, Club House, Common Grounds, Fitness Center, Game Room, Jog/Walk Path, Party Room
Water Access N
Accessibility None
Porch Deck(s)
Attached Garage 2
Total Parking Spaces 2
Garage Y
Building
Story 1
Foundation Concrete Perimeter
Sewer Public Sewer
Water Public
Architectural Style Ranch/Rambler
Level or Stories 1
Additional Building Above Grade, Below Grade
Structure Type Cathedral Ceilings
New Construction N
Schools
School District Christina
Others
HOA Fee Include All Ground Fee,Common Area Maintenance,Insurance,Lawn Maintenance,Management,Recreation Facility,Snow Removal,Trash
Senior Community Yes
Age Restriction 55
Tax ID 10-043.20-165
Ownership Fee Simple
SqFt Source Estimated
Security Features Security System
Acceptable Financing Cash, Conventional, FHA, VA
Horse Property N
Listing Terms Cash, Conventional, FHA, VA
Financing Cash,Conventional,FHA,VA
Special Listing Condition Standard
Read Less Info
Want to know what your home might be worth? Contact us for a FREE valuation!

Our team is ready to help you sell your home for the highest possible price ASAP

Bought with Michelle C Duran • RE/MAX Town & Country
"My job is to find and attract mastery-based agents to the office, protect the culture, and make sure everyone is happy! "
12 Terry Drive Suite 204, Newtown, Pennsylvania, 18940, United States






