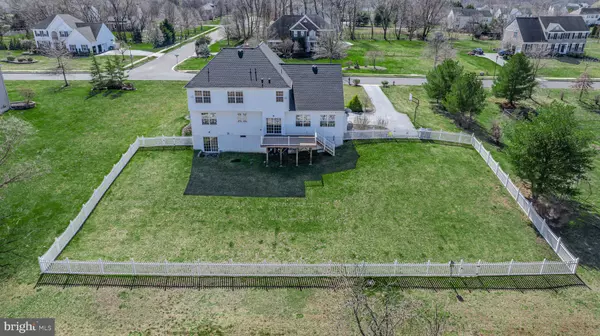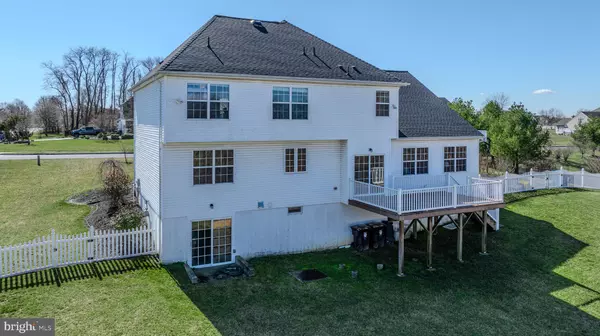$650,000
$595,000
9.2%For more information regarding the value of a property, please contact us for a free consultation.
4 Beds
3 Baths
2,768 SqFt
SOLD DATE : 05/17/2024
Key Details
Sold Price $650,000
Property Type Single Family Home
Sub Type Detached
Listing Status Sold
Purchase Type For Sale
Square Footage 2,768 sqft
Price per Sqft $234
Subdivision Harrison Run
MLS Listing ID NJGL2039722
Sold Date 05/17/24
Style Colonial
Bedrooms 4
Full Baths 2
Half Baths 1
HOA Fees $16/ann
HOA Y/N Y
Abv Grd Liv Area 2,768
Originating Board BRIGHT
Year Built 2006
Annual Tax Amount $10,414
Tax Year 2016
Lot Size 1.020 Acres
Acres 1.02
Lot Dimensions 0.00 x 0.00
Property Description
This home is a Certified Pre-Owned Home! CPO means the home has been thoroughly inspected by a licensed Home Inspector and the detailed report will be provided to you before you purchase! AND a septic test has already been done, and that report will be given to you as well! This home also comes with a 12 month Home Warranty, AND a preliminary title search has already been done. All of this makes your home purchase a much smoother event, with NO hidden surprises!
Timeless Elegance Meets Modern Luxury on a Peaceful Cul-De-Sac in Clearview! This exceptional home offers an incredible opportunity to experience private luxury living while enjoying the prestige of the coveted Clearview school district. Tucked away on a quiet cul-de-sac street, this residence's undeniable curb appeal and premium upgrades are sure to impress.
Step inside to find a smart open floor plan with stunning new hardwood floors flowing throughout the sunlit living room, dining area, and open kitchen. Unwind in the cozy family room that walks out to your private backyard sanctuary backing to lush woods for ultimate peace and privacy.
Newly re-carpeted stairs lead to the Second level, a sumptuous owner's retreat with a spa-like en-suite bath, and 3 additional bedrooms with new plush carpeting for optimal comfort. But the showstopping feature is the walk-out basement adding incredible bonus living space to transform how you live, play, and relax.
From the intimate cul-de-sac location to the proximity to top-rated schools,, this exquisite home leaves nothing to be desired. Step into a world of upscale tranquility while being moments from every modern convenience. Don't let this incredible value pass you by - schedule your private tour today!
Location
State NJ
County Gloucester
Area Harrison Twp (20808)
Zoning R1
Rooms
Other Rooms Living Room, Dining Room, Primary Bedroom, Bedroom 2, Bedroom 3, Kitchen, Family Room, Bedroom 1, Other, Attic
Basement Full, Unfinished, Outside Entrance
Interior
Interior Features Primary Bath(s), Kitchen - Island, Butlers Pantry, Ceiling Fan(s), Stall Shower, Dining Area
Hot Water Natural Gas
Heating Forced Air
Cooling Central A/C
Flooring Wood, Fully Carpeted, Vinyl, Tile/Brick
Fireplaces Number 1
Fireplaces Type Marble, Gas/Propane
Equipment Oven - Self Cleaning, Dishwasher
Fireplace Y
Appliance Oven - Self Cleaning, Dishwasher
Heat Source Natural Gas
Laundry Main Floor
Exterior
Exterior Feature Deck(s)
Parking Features Other
Garage Spaces 2.0
Fence Other
Utilities Available Cable TV
Water Access N
Roof Type Shingle
Accessibility None
Porch Deck(s)
Attached Garage 2
Total Parking Spaces 2
Garage Y
Building
Lot Description Cul-de-sac
Story 2
Foundation Concrete Perimeter
Sewer On Site Septic
Water Public
Architectural Style Colonial
Level or Stories 2
Additional Building Above Grade, Below Grade
Structure Type Cathedral Ceilings,9'+ Ceilings
New Construction N
Schools
School District Clearview Regional Schools
Others
HOA Fee Include Common Area Maintenance
Senior Community No
Tax ID 08-00045 19-00007
Ownership Fee Simple
SqFt Source Assessor
Acceptable Financing Conventional, VA, FHA 203(b), USDA, FHA
Listing Terms Conventional, VA, FHA 203(b), USDA, FHA
Financing Conventional,VA,FHA 203(b),USDA,FHA
Special Listing Condition Standard
Read Less Info
Want to know what your home might be worth? Contact us for a FREE valuation!

Our team is ready to help you sell your home for the highest possible price ASAP

Bought with Jason Gareau • Long & Foster Real Estate, Inc.
"My job is to find and attract mastery-based agents to the office, protect the culture, and make sure everyone is happy! "
12 Terry Drive Suite 204, Newtown, Pennsylvania, 18940, United States






