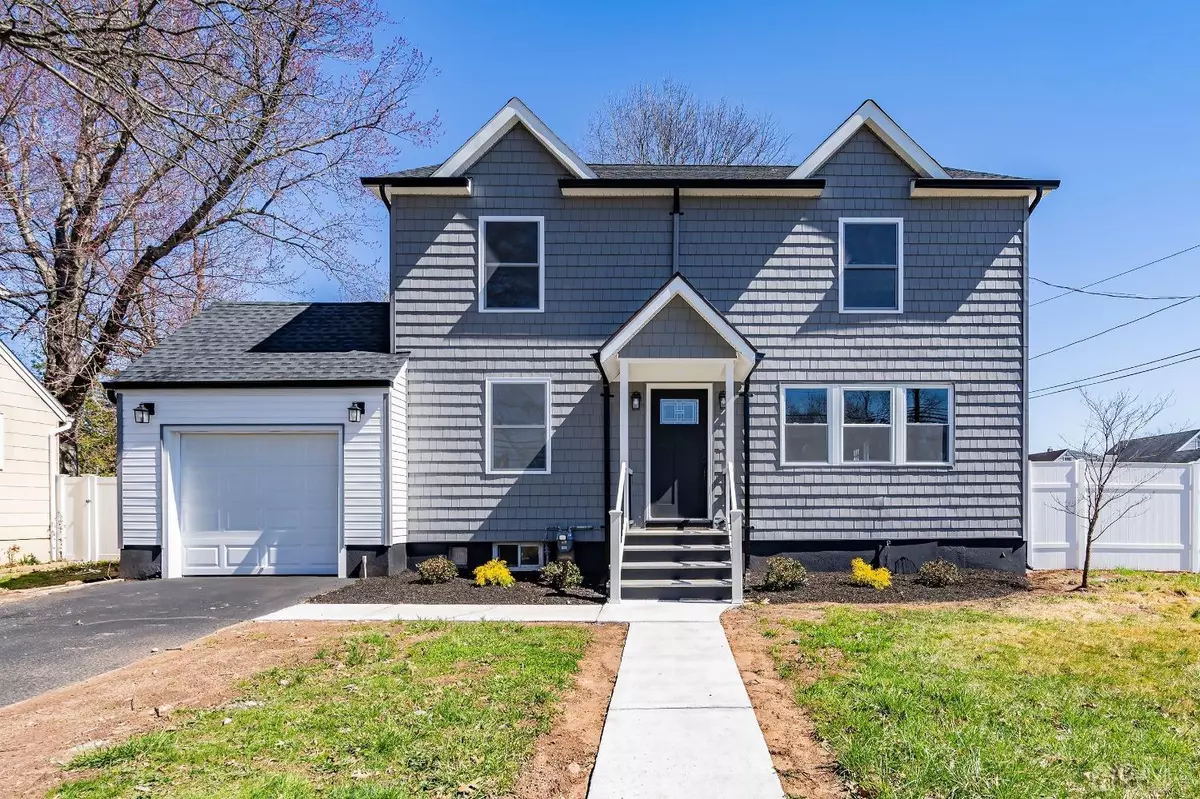$835,000
$749,900
11.3%For more information regarding the value of a property, please contact us for a free consultation.
5 Beds
4 Baths
8,664 Sqft Lot
SOLD DATE : 05/20/2024
Key Details
Sold Price $835,000
Property Type Single Family Home
Sub Type Single Family Residence
Listing Status Sold
Purchase Type For Sale
Subdivision Chardavoyne Park
MLS Listing ID 2409812R
Sold Date 05/20/24
Style Cape Cod,Custom Home
Bedrooms 5
Full Baths 4
Originating Board CJMLS API
Annual Tax Amount $6,991
Tax Year 2022
Lot Size 8,664 Sqft
Acres 0.1989
Lot Dimensions 122.00 x 71.00
Property Description
This recently FULLY renovated, like new construction, 5 bed, 4 full bath expanded cape style home is perfect for those seeking both elegance and functionality. Hardwood floors through the 1st & 2nd floors. The heart of this home is undoubtedly the gourmet kitchen. A chef's delight with Thermador appliances, SS hood, gas 36'' 6 burner range, built-in under cabinet microwave, shaker style cabinets with LED lights, quartz countertops, food pantry, and large center island for entertaining. A seamless flow leads to the dining room which includes a custom upgraded dry bar complete with a wine refrigerator and ample of storage space. The living room hosts an LED electric fireplace perfect for gatherings and cozying up. The first floor also includes 2 additional bedrooms & 1 full bath. Upstairs, you'll find the primary bedroom with 2 closets for plenty of storage with an en-suite bathroom including double vanities a spa-like tub and a luxurious shower. A 2nd bedroom with a large closet and its own en-suite bathroom provides unparalleled comfort and privacy. The finished basement provides a 5th bedroom, full bathroom, and additional living space perfect for a home office, playroom, or media room. In addition, you'll find a laundry room equipped with a slop sink and storage cabinets. The basement allows for a entryway to the backyard. The fenced in backyard and paver patio are ideal for outdoor gatherings and activities. The corner lot location adds an extra touch of privacy and curb appeal. With easy access to schools, parks, shopping centers, and major highways, you'll have everything you need right at your fingertips.
Location
State NJ
County Middlesex
Zoning R75
Rooms
Basement Finished, Bath Full, Bedroom, Other Room(s), Daylight, Exterior Entry, Storage Space, Utility Room, Laundry Facilities
Dining Room Formal Dining Room
Kitchen Kitchen Exhaust Fan, Kitchen Island, Pantry
Interior
Interior Features 2nd Stairway to 2nd Level, Dry Bar, Intercom, Sound System, Entrance Foyer, 2 Bedrooms, Kitchen, Living Room, Bath Full, Dining Room, Bath Other, None
Heating Forced Air
Cooling Central Air
Flooring Laminate, Wood
Fireplaces Number 1
Fireplaces Type Fireplace Equipment
Fireplace true
Window Features Insulated Windows
Appliance Dishwasher, Gas Range/Oven, Exhaust Fan, Microwave, Refrigerator, Kitchen Exhaust Fan, Gas Water Heater
Heat Source Natural Gas
Exterior
Exterior Feature Patio, Fencing/Wall, Insulated Pane Windows
Garage Spaces 1.0
Carport Spaces 4
Fence Fencing/Wall
Utilities Available Cable Connected, Electricity Connected, Natural Gas Connected
Roof Type Asphalt
Porch Patio
Building
Lot Description Near Shopping, Corner Lot, Level
Story 2
Sewer Public Sewer
Water Public
Architectural Style Cape Cod, Custom Home
Others
Senior Community no
Tax ID 2200122000000039
Ownership Fee Simple
Energy Description Natural Gas
Pets Allowed Yes
Read Less Info
Want to know what your home might be worth? Contact us for a FREE valuation!

Our team is ready to help you sell your home for the highest possible price ASAP


"My job is to find and attract mastery-based agents to the office, protect the culture, and make sure everyone is happy! "
12 Terry Drive Suite 204, Newtown, Pennsylvania, 18940, United States






