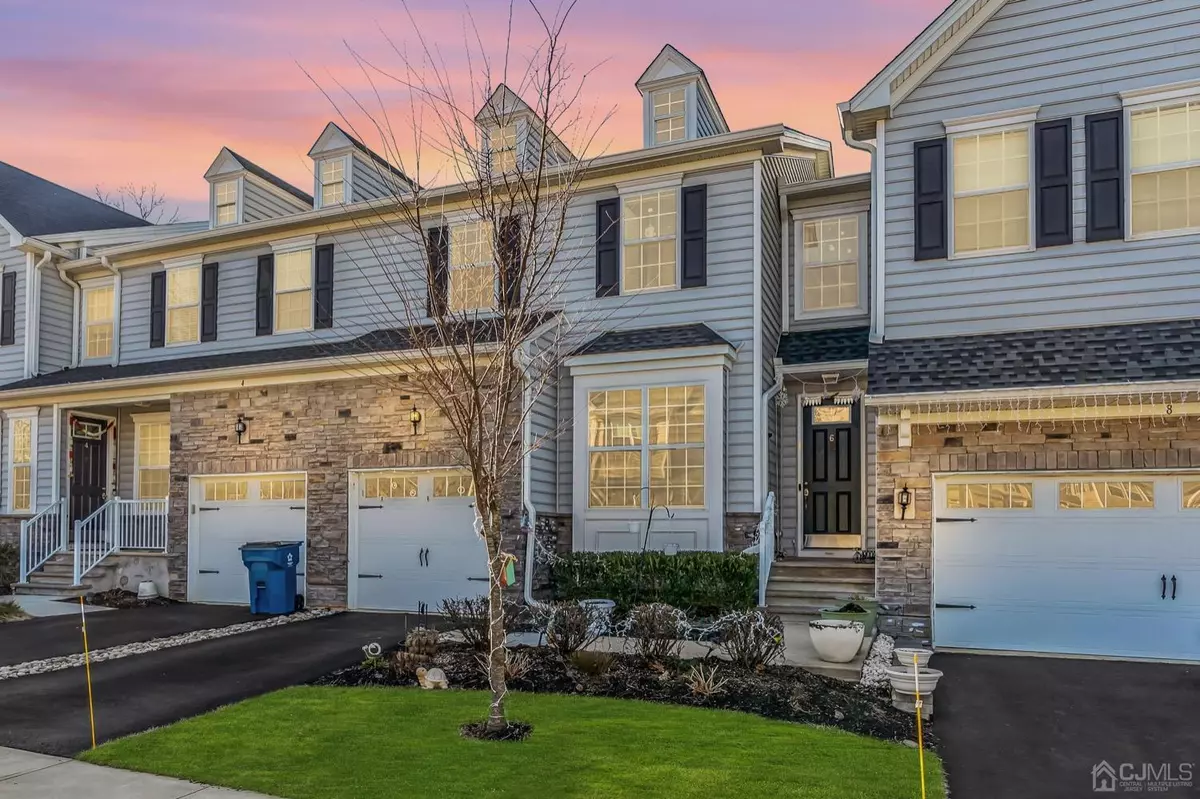$795,000
$775,000
2.6%For more information regarding the value of a property, please contact us for a free consultation.
4 Beds
3 Baths
2,277 SqFt
SOLD DATE : 05/20/2024
Key Details
Sold Price $795,000
Property Type Townhouse
Sub Type Townhouse,Condo/TH
Listing Status Sold
Purchase Type For Sale
Square Footage 2,277 sqft
Price per Sqft $349
Subdivision Arbors At Monroe
MLS Listing ID 2407851R
Sold Date 05/20/24
Style Townhouse
Bedrooms 4
Full Baths 3
Maintenance Fees $275
Originating Board CJMLS API
Year Built 2018
Annual Tax Amount $12,381
Tax Year 2022
Lot Size 2,417 Sqft
Acres 0.0555
Lot Dimensions 0.00 x 0.00
Property Description
Welcome to your dream home in the Arbors at Monroe community! This stunning Bryn Mawr model boasts luxury and convenience at every turn. With 4 bedrooms and 3 full baths, including a home office conversion with an attached full bath on the first floor, flexibility and functionality are at the forefront. The meticulously designed interior features recessed lighting throughout the first floor and basement, enhancing the ambiance and creating a warm, inviting atmosphere. The kitchen is a chef's delight, featuring an upgraded water purifier using reverse osmosis technology, a larger kitchen sink with a grinder, and upgraded cabinets for ample storage space. Entertain effortlessly with built-in Bose speakers and an extended patio perfect for hosting gatherings or enjoying quiet evenings outdoors. The finished basement offers additional living space flooded with natural light from the larger egress window, while the internal wiring for a home theatre system provides endless entertainment options. For added convenience, the upgraded garage includes a 220v charger for electric vehicles, and the appliances, including the washer and dryer, stay with the home. Rest easy knowing both the builder warranty and home warranty are in effect, providing peace of mind for years to come. Energy-efficient features such as a high-efficiency furnace, AC, and on-demand water heater ensure comfort and savings year-round. Additional highlights include window treatments, a spacious linen closet in the primary bathroom, custom shelving in the primary closet, a multi-purpose loft upstairs, and a second-floor laundry room for added convenience. Lastly, enjoy your summers in the pool as part of being a resident of the community. Well located off exit 8 of the turnpike, near major shopping, schools, and houses of worship. Bus to NYC is available and pickup/drop off is at the entrance of the community. Showings start 2/10/24
Location
State NJ
County Middlesex
Community Clubhouse, Outdoor Pool
Zoning VC-2
Rooms
Basement Finished, Recreation Room, Storage Space, Utility Room
Dining Room Living Dining Combo
Kitchen Granite/Corian Countertops, Kitchen Island, Eat-in Kitchen
Interior
Interior Features 1 Bedroom, Entrance Foyer, Kitchen, Living Room, Bath Full, Dining Room, Family Room, 3 Bedrooms, Laundry Room, Bath Main, Den, Attic, None
Heating Forced Air
Cooling Central Air
Flooring Carpet, Vinyl-Linoleum, Wood
Fireplace false
Appliance Dishwasher, Dryer, Gas Range/Oven, Microwave, Refrigerator, Washer, Gas Water Heater
Heat Source Natural Gas
Exterior
Garage Spaces 1.0
Pool Outdoor Pool
Community Features Clubhouse, Outdoor Pool
Utilities Available Underground Utilities
Roof Type Asphalt
Building
Lot Description See Remarks
Story 2
Sewer Public Sewer
Water Public
Architectural Style Townhouse
Others
HOA Fee Include Amenities-Some,Common Area Maintenance,Maintenance Structure,Trash
Senior Community no
Tax ID 1200004000000018138
Ownership Condominium
Energy Description Natural Gas
Read Less Info
Want to know what your home might be worth? Contact us for a FREE valuation!

Our team is ready to help you sell your home for the highest possible price ASAP

"My job is to find and attract mastery-based agents to the office, protect the culture, and make sure everyone is happy! "
12 Terry Drive Suite 204, Newtown, Pennsylvania, 18940, United States






