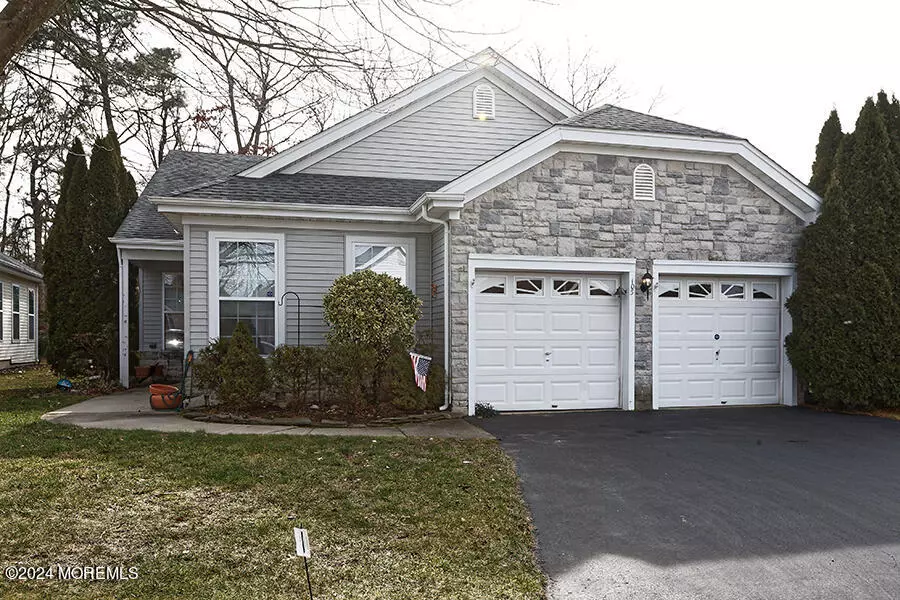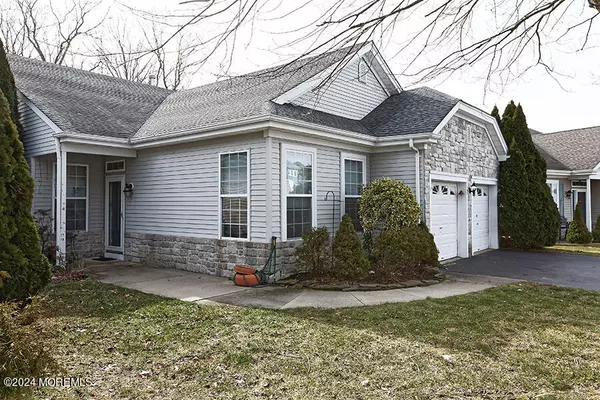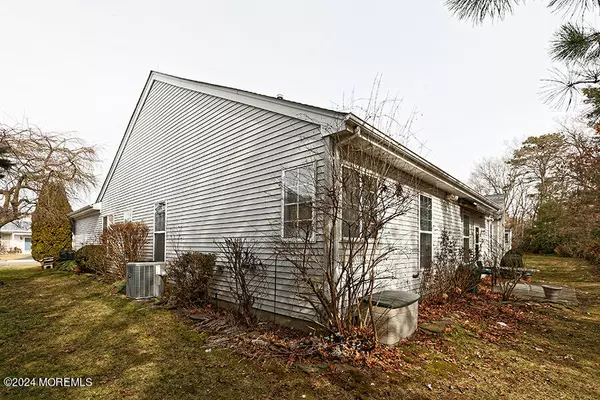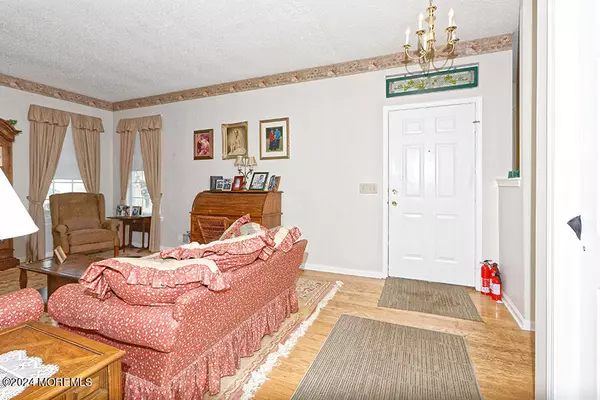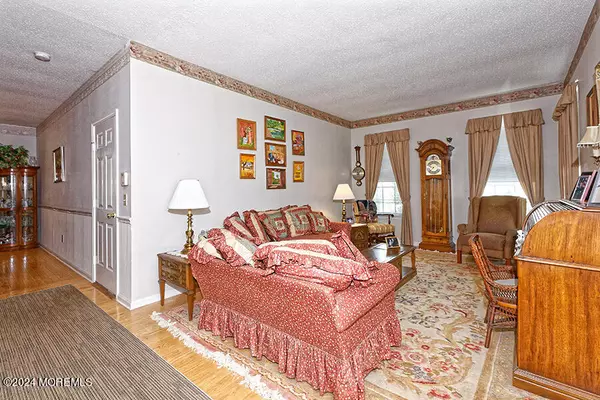$377,000
$399,900
5.7%For more information regarding the value of a property, please contact us for a free consultation.
2 Beds
2 Baths
1,872 SqFt
SOLD DATE : 05/17/2024
Key Details
Sold Price $377,000
Property Type Single Family Home
Sub Type Adult Community
Listing Status Sold
Purchase Type For Sale
Square Footage 1,872 sqft
Price per Sqft $201
Municipality Barnegat (BAR)
Subdivision Heritage Bay
MLS Listing ID 22405534
Sold Date 05/17/24
Style Custom,Ranch,Detached
Bedrooms 2
Full Baths 2
HOA Fees $62
HOA Y/N Yes
Originating Board MOREMLS (Monmouth Ocean Regional REALTORS®)
Year Built 1998
Annual Tax Amount $5,978
Tax Year 2022
Lot Size 5,227 Sqft
Acres 0.12
Lot Dimensions 53 x 100
Property Description
This home is 1872 sq.ft. with the beautiful Bonus Room (extra) /with Fireplace can be used for Computer Room or whatever your needs. Many great features: The Roof is 4yrs young.Hot Water Heater 4yrs HVAC 5yrs approximately.Flooring in the Attic for additional storage. Upgraded 42''Cabinets and Counter Upgraded .SS Appliances.5-6 yrs approx.. Ceiling Fans./
A Full Appl. Package too!. Plenty of space to entertain. You can walk to the Clubhouse.Backyard has a lovely patio and awning,, Gas grill hook-up, Like no other home in the complex. Visit soon. You will be Pleasantly surprised.
Location
State NJ
County Ocean
Area Barnegat Twp
Direction West Bay Avenue to Heritage Bay Entrance Proceed down Sandpiper Road to a Left turn onto Robin Lane
Interior
Interior Features Attic, Attic - Pull Down Stairs, Bonus Room, Built-Ins, Den, Laundry Tub
Heating Natural Gas, Forced Air
Cooling Central Air
Flooring Ceramic Tile, Tile, Wood
Fireplaces Number 1
Fireplace Yes
Exterior
Exterior Feature Patio, Sprinkler Under, Lighting
Parking Features Paved, Double Wide Drive, Driveway, On Street, Direct Access, Storage
Garage Spaces 2.0
Pool Common, Heated, In Ground, Vinyl
Amenities Available Professional Management, Association, Exercise Room, Community Room, Pool, Clubhouse, Common Area, Bocci
Roof Type Shingle
Garage Yes
Building
Lot Description Level
Story 1
Foundation Slab
Sewer Public Sewer
Water Public
Architectural Style Custom, Ranch, Detached
Level or Stories 1
Structure Type Patio,Sprinkler Under,Lighting
New Construction No
Schools
Middle Schools Russ Brackman
Others
HOA Fee Include Common Area,Lawn Maintenance,Mgmt Fees,Pool,Rec Facility,Snow Removal
Senior Community Yes
Tax ID 01-00115-11-00053
Read Less Info
Want to know what your home might be worth? Contact us for a FREE valuation!

Our team is ready to help you sell your home for the highest possible price ASAP

Bought with Van Dyk Group
"My job is to find and attract mastery-based agents to the office, protect the culture, and make sure everyone is happy! "
12 Terry Drive Suite 204, Newtown, Pennsylvania, 18940, United States

