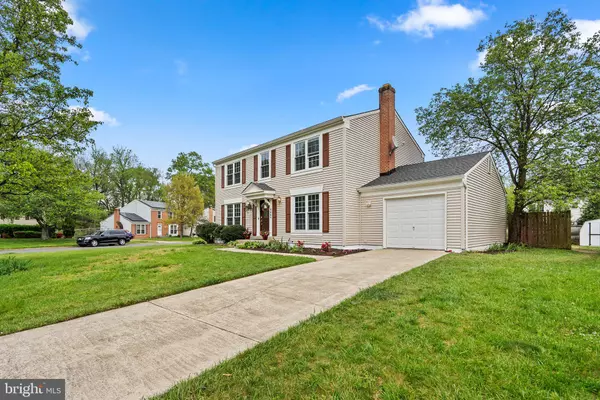$650,000
$625,000
4.0%For more information regarding the value of a property, please contact us for a free consultation.
5 Beds
5 Baths
3,024 SqFt
SOLD DATE : 05/20/2024
Key Details
Sold Price $650,000
Property Type Single Family Home
Sub Type Detached
Listing Status Sold
Purchase Type For Sale
Square Footage 3,024 sqft
Price per Sqft $214
Subdivision Northview At Lake Village
MLS Listing ID MDPG2109000
Sold Date 05/20/24
Style Colonial
Bedrooms 5
Full Baths 4
Half Baths 1
HOA Y/N N
Abv Grd Liv Area 2,016
Originating Board BRIGHT
Year Built 1982
Annual Tax Amount $5,297
Tax Year 2023
Lot Size 0.289 Acres
Acres 0.29
Property Description
When you first enter you'll notice how bright it is inside. To the left you'll enter the formal living room with floor to ceiling type windows. The formal dining room is in the rear right off the kitchen that has been updated with new cabinets and high end quartz counters and brand new stainless steel appliances. There is a sliding glass door off the rear that allows you to step out onto your private deck and look out over your private fenced rear yard. Additionally on the main level you'll have a spcaious family room with a wood burning fireplace and a laundry / mud room that has access to the private one car garage. The upper level is finished with the owners suite off to the right which includes a modern upscale en-suite bath with two closets. There is a second private rear facing bedroom with it's own bath. There are two other bedrooms and a shared hall bath. The lower level is copletely re-imagined with two large open rec room spaces and a rear private bedroom which could be guest suite or home office as there is also a full bath. Other features include recessed lighting throughout the home to make sure it's bright and modern. The high efficiency heat pump is brand new as is the architectural shingle roof. There is private driveway parking for 2+ cars. It's more than 10,000 sq ft corner lot. The location is super convenient to the bowie town center. Within 5 minute drive to grocery / shopping and many restaurants. This home will be perfect for your summer get togethers and easy commute to DC or Baltimore as needed.
Location
State MD
County Prince Georges
Zoning RSF95
Rooms
Basement Daylight, Full, Full, Fully Finished, Outside Entrance, Rear Entrance, Walkout Stairs, Windows
Interior
Interior Features Ceiling Fan(s), Floor Plan - Open, Kitchen - Gourmet, Kitchen - Island, Primary Bath(s), Stall Shower, Walk-in Closet(s)
Hot Water Electric
Heating Heat Pump - Electric BackUp
Cooling Central A/C, Ceiling Fan(s)
Flooring Vinyl, Carpet
Fireplaces Number 1
Fireplaces Type Brick
Equipment Energy Efficient Appliances
Fireplace Y
Window Features Double Pane,Energy Efficient,Screens,Vinyl Clad
Appliance Energy Efficient Appliances
Heat Source Electric
Laundry Main Floor
Exterior
Parking Features Inside Access, Garage Door Opener, Garage - Front Entry
Garage Spaces 3.0
Fence Wood, Rear, Privacy, Fully
Water Access N
Roof Type Architectural Shingle
Accessibility None
Attached Garage 1
Total Parking Spaces 3
Garage Y
Building
Lot Description Corner, Front Yard, Private, Rear Yard, SideYard(s)
Story 3
Foundation Slab
Sewer Public Sewer
Water Public
Architectural Style Colonial
Level or Stories 3
Additional Building Above Grade, Below Grade
New Construction N
Schools
Elementary Schools Northview
Middle Schools Benjamin Tasker
High Schools Bowie
School District Prince George'S County Public Schools
Others
Senior Community No
Tax ID 17070747170
Ownership Fee Simple
SqFt Source Assessor
Security Features Security System
Acceptable Financing Conventional, Cash, VA
Listing Terms Conventional, Cash, VA
Financing Conventional,Cash,VA
Special Listing Condition Standard
Read Less Info
Want to know what your home might be worth? Contact us for a FREE valuation!

Our team is ready to help you sell your home for the highest possible price ASAP

Bought with Jorge C Aguilar • Golden Eagle Realty
"My job is to find and attract mastery-based agents to the office, protect the culture, and make sure everyone is happy! "
12 Terry Drive Suite 204, Newtown, Pennsylvania, 18940, United States






