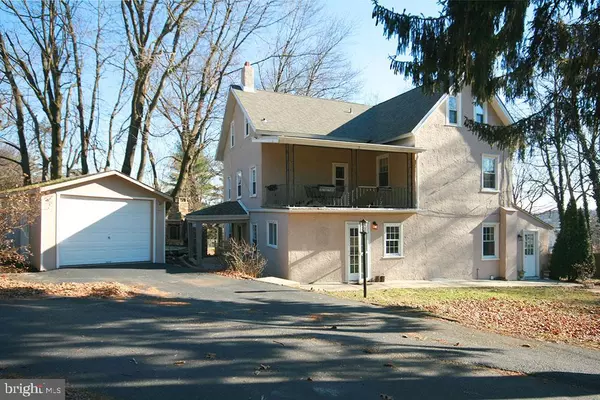$498,400
$550,000
9.4%For more information regarding the value of a property, please contact us for a free consultation.
6 Beds
3 Baths
2,804 SqFt
SOLD DATE : 01/15/2024
Key Details
Sold Price $498,400
Property Type Single Family Home
Sub Type Detached
Listing Status Sold
Purchase Type For Sale
Square Footage 2,804 sqft
Price per Sqft $177
Subdivision None Available
MLS Listing ID PACT2016660
Sold Date 01/15/24
Style Traditional
Bedrooms 6
Full Baths 2
Half Baths 1
HOA Y/N N
Abv Grd Liv Area 2,804
Originating Board BRIGHT
Year Built 1900
Annual Tax Amount $5,959
Tax Year 2022
Lot Size 0.437 Acres
Acres 0.44
Lot Dimensions 0.00 x 0.00
Property Description
Welcome to 2 Lobbs Lane featuring three floors of living space with a first floor offering an
entrance foyer, bedroom and bath, great room open to the updated kitchen, cozy sitting room
with gas fireplace and enclosed three season room with fireplace, cable for TV and a grill. There
is also a back staircase. The second floor has a bedroom with a fireplace, porch, two additional
bedrooms or a bedroom and a den or exercise room and a hall bath. The third floor has two
bedrooms and a storage room. Full basement, mostly level lot with gated entrance, a one car
detached garage and a large storage shed, deck with outdoor fireplace and grill. The roof,
gutters and downspouts were replaced in 2020, Dishwasher in 2020, Gas Hot Water heat in
2014, Washer and Dryer in 2020 and new Bilco stairs to basement in 2015, new carpet on 2 nd
and 3 rd floor in 2019. The property is being sold as a Lease Purchase, Seller requests an
extended settlement date of minimum of one year and up to two years. Some of the rent will
go toward the down payment. Tredyffrin-Easttown Schools, near the train station, shops and
restaurants of the Upper Main Line and Devon Horse Show grounds.
Location
State PA
County Chester
Area Tredyffrin Twp (10343)
Zoning R10
Rooms
Basement Full
Main Level Bedrooms 1
Interior
Interior Features 2nd Kitchen, Additional Stairway, Carpet, Entry Level Bedroom, Floor Plan - Traditional, Primary Bath(s), Walk-in Closet(s), Wine Storage
Hot Water Natural Gas
Heating Hot Water, Radiator
Cooling None
Flooring Carpet, Hardwood, Tile/Brick
Fireplaces Number 1
Fireplaces Type Gas/Propane
Equipment Dryer, Microwave, Oven - Single, Oven/Range - Gas, Stainless Steel Appliances, Washer, Refrigerator
Furnishings No
Fireplace Y
Appliance Dryer, Microwave, Oven - Single, Oven/Range - Gas, Stainless Steel Appliances, Washer, Refrigerator
Heat Source Natural Gas
Laundry Basement
Exterior
Exterior Feature Deck(s), Porch(es)
Parking Features Additional Storage Area, Garage - Front Entry, Garage Door Opener
Garage Spaces 4.0
Fence Wood
Water Access N
Roof Type Asphalt
Accessibility None
Porch Deck(s), Porch(es)
Total Parking Spaces 4
Garage Y
Building
Lot Description Front Yard, Irregular, Level, No Thru Street, Rear Yard, SideYard(s), Sloping
Story 3
Foundation Stone
Sewer On Site Septic
Water Public
Architectural Style Traditional
Level or Stories 3
Additional Building Above Grade, Below Grade
New Construction N
Schools
Middle Schools Tredyffrin-Easttown
High Schools Conestoga
School District Tredyffrin-Easttown
Others
Pets Allowed Y
Senior Community No
Tax ID 43-11F-0190.0200
Ownership Fee Simple
SqFt Source Assessor
Security Features Security Gate
Acceptable Financing Lease Purchase
Horse Property N
Listing Terms Lease Purchase
Financing Lease Purchase
Special Listing Condition Standard
Pets Allowed No Pet Restrictions
Read Less Info
Want to know what your home might be worth? Contact us for a FREE valuation!

Our team is ready to help you sell your home for the highest possible price ASAP

Bought with Maria Doyle • Compass RE
"My job is to find and attract mastery-based agents to the office, protect the culture, and make sure everyone is happy! "
12 Terry Drive Suite 204, Newtown, Pennsylvania, 18940, United States






