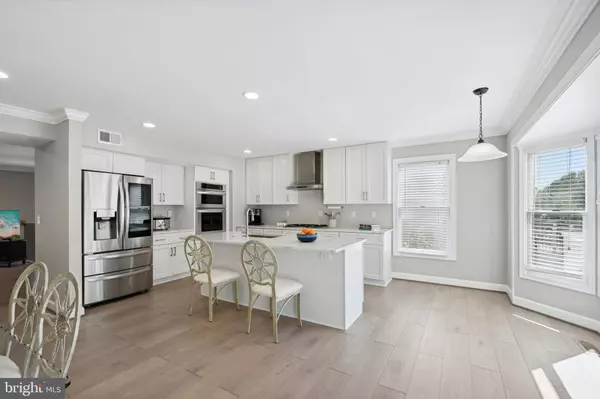$680,000
$649,000
4.8%For more information regarding the value of a property, please contact us for a free consultation.
3 Beds
4 Baths
2,330 SqFt
SOLD DATE : 05/28/2024
Key Details
Sold Price $680,000
Property Type Townhouse
Sub Type End of Row/Townhouse
Listing Status Sold
Purchase Type For Sale
Square Footage 2,330 sqft
Price per Sqft $291
Subdivision Ashburn Farm
MLS Listing ID VALO2069446
Sold Date 05/28/24
Style Other
Bedrooms 3
Full Baths 2
Half Baths 2
HOA Fees $113/mo
HOA Y/N Y
Abv Grd Liv Area 2,330
Originating Board BRIGHT
Year Built 1992
Annual Tax Amount $4,904
Tax Year 2023
Lot Size 2,614 Sqft
Acres 0.06
Property Description
Dealine for offers is Monday the 29th at noon!!!!
Impeccably refreshed end-unit townhome nestled in the highly coveted Ashburn Farm community. Flooded with natural light, this residence boasts an inviting open floor plan on the main level, freshly painted with new LVP flooring. The expansive living area offers ample room for relaxation and entertainment, complete with a new chef's kitchen boasting sleek white cabinetry, quartz countertops, and top-of-the-line stainless steel appliances—perfect for sharing meals and hosting gatherings. Step outside from the kitchen/dining area onto the low-maintenance deck overlooking a private, generously sized common area, complete with a fenced-in rear yard for added privacy. The basement showcases new LVP flooring, a cozy gas fireplace, and a refreshed half bath, all bathed in abundant natural light. The single-car garage has been upgraded with epoxy flooring and a new garage door opener and features an additional storage room for added convenience. Upstairs, retreat to the primary bedroom featuring a spacious walk-in closet and a luxurious en-suite bath with a separate shower and tub. Two secondary bedrooms share an updated hall bath, all freshly painted in neutral tones to ensure a seamless move-in.
Location
State VA
County Loudoun
Zoning PDH4
Rooms
Basement Daylight, Full
Interior
Interior Features Carpet, Ceiling Fan(s), Dining Area, Kitchen - Eat-In, Walk-in Closet(s), Wood Floors, Floor Plan - Open, Kitchen - Island, Recessed Lighting, Soaking Tub, Upgraded Countertops
Hot Water Natural Gas
Heating Forced Air
Cooling Central A/C
Fireplaces Number 1
Equipment Built-In Microwave, Cooktop, Dishwasher, Disposal, Dryer, Humidifier, Oven - Wall, Refrigerator, Washer, Water Heater
Fireplace Y
Appliance Built-In Microwave, Cooktop, Dishwasher, Disposal, Dryer, Humidifier, Oven - Wall, Refrigerator, Washer, Water Heater
Heat Source Natural Gas
Laundry Lower Floor
Exterior
Exterior Feature Deck(s)
Parking Features Garage Door Opener, Additional Storage Area
Garage Spaces 2.0
Fence Fully, Privacy
Amenities Available Baseball Field, Basketball Courts, Club House, Jog/Walk Path, Picnic Area, Pool - Outdoor, Tennis Courts, Tot Lots/Playground
Water Access N
Accessibility None
Porch Deck(s)
Attached Garage 1
Total Parking Spaces 2
Garage Y
Building
Story 3
Foundation Concrete Perimeter
Sewer Public Sewer
Water Public
Architectural Style Other
Level or Stories 3
Additional Building Above Grade, Below Grade
New Construction N
Schools
Elementary Schools Sanders Corner
Middle Schools Trailside
High Schools Stone Bridge
School District Loudoun County Public Schools
Others
HOA Fee Include Common Area Maintenance,Management,Pool(s),Reserve Funds,Road Maintenance,Snow Removal,Trash
Senior Community No
Tax ID 117392992000
Ownership Fee Simple
SqFt Source Assessor
Special Listing Condition Standard
Read Less Info
Want to know what your home might be worth? Contact us for a FREE valuation!

Our team is ready to help you sell your home for the highest possible price ASAP

Bought with Paramjit S Mahey • Samson Properties
"My job is to find and attract mastery-based agents to the office, protect the culture, and make sure everyone is happy! "
12 Terry Drive Suite 204, Newtown, Pennsylvania, 18940, United States






