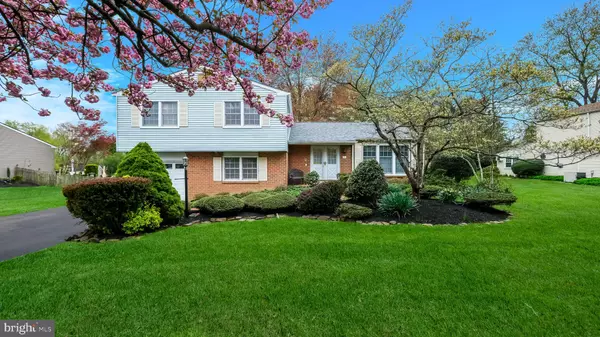$650,000
$635,000
2.4%For more information regarding the value of a property, please contact us for a free consultation.
4 Beds
3 Baths
1,846 SqFt
SOLD DATE : 05/29/2024
Key Details
Sold Price $650,000
Property Type Single Family Home
Sub Type Detached
Listing Status Sold
Purchase Type For Sale
Square Footage 1,846 sqft
Price per Sqft $352
Subdivision Deerfield
MLS Listing ID PABU2068664
Sold Date 05/29/24
Style Split Level
Bedrooms 4
Full Baths 2
Half Baths 1
HOA Y/N N
Abv Grd Liv Area 1,846
Originating Board BRIGHT
Year Built 1972
Annual Tax Amount $6,410
Tax Year 2022
Lot Size 0.459 Acres
Acres 0.46
Lot Dimensions 100.00 x 200.00
Property Description
Welcome to 31 Shelley Rd, a beautiful single family home located in the highly sought after Council Rock School District! This home is situated on a quiet block in the much desired Deerfield neighborhood. Come and explore the charm of this spacious 4 Bedroom, 2 1/2 Bath home. Lots of room for family & friends. A lovely eat-in-kitchen with sliding glass doors out to the deck, living room and dining room grace the first floor. On the upper level you will find the primary bedroom with an ensuite bathroom as well as 3 other nicely sized bedrooms and a full hall bath. On the lower level, you will find an oversized laundry room leading to the garage, a powder room, a large family room with gas fireplace along with the perfect bright and airy sunroom that leads out to the parklike yard. This home is perfect for making memories and adding all your own personal touches. Don't miss the opportunity to make it your dream home!
Location
State PA
County Bucks
Area Northampton Twp (10131)
Zoning R2
Rooms
Basement Walkout Level
Interior
Interior Features Attic, Built-Ins, Combination Dining/Living, Kitchen - Eat-In
Hot Water Natural Gas
Heating Forced Air
Cooling Central A/C
Flooring Carpet, Ceramic Tile, Hardwood
Fireplaces Number 1
Equipment Built-In Microwave, Dishwasher, Stove, Refrigerator, Extra Refrigerator/Freezer, Washer, Dryer
Fireplace Y
Appliance Built-In Microwave, Dishwasher, Stove, Refrigerator, Extra Refrigerator/Freezer, Washer, Dryer
Heat Source Natural Gas
Laundry Lower Floor
Exterior
Parking Features Garage - Front Entry
Garage Spaces 3.0
Utilities Available Cable TV
Water Access N
Roof Type Shingle
Accessibility None
Attached Garage 1
Total Parking Spaces 3
Garage Y
Building
Story 3
Foundation Other
Sewer Public Sewer
Water Public
Architectural Style Split Level
Level or Stories 3
Additional Building Above Grade, Below Grade
New Construction N
Schools
School District Council Rock
Others
Senior Community No
Tax ID 31-063-071
Ownership Fee Simple
SqFt Source Assessor
Special Listing Condition Standard
Read Less Info
Want to know what your home might be worth? Contact us for a FREE valuation!

Our team is ready to help you sell your home for the highest possible price ASAP

Bought with Edward J. McDonald Jr. • Re/Max One Realty
"My job is to find and attract mastery-based agents to the office, protect the culture, and make sure everyone is happy! "
12 Terry Drive Suite 204, Newtown, Pennsylvania, 18940, United States






