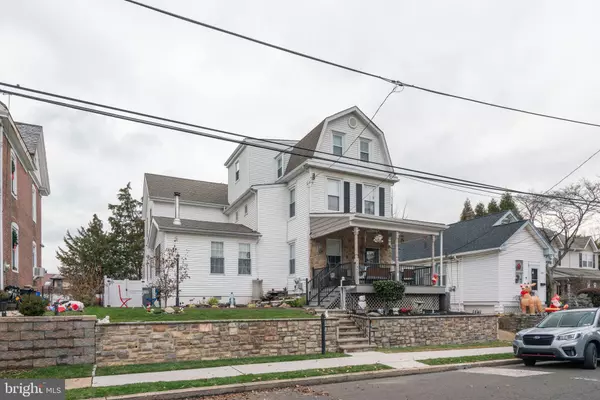$500,000
$499,900
For more information regarding the value of a property, please contact us for a free consultation.
5 Beds
3 Baths
2,900 SqFt
SOLD DATE : 05/31/2024
Key Details
Sold Price $500,000
Property Type Single Family Home
Sub Type Detached
Listing Status Sold
Purchase Type For Sale
Square Footage 2,900 sqft
Price per Sqft $172
Subdivision Rockledge
MLS Listing ID PAMC2098414
Sold Date 05/31/24
Style Dutch,Traditional
Bedrooms 5
Full Baths 2
Half Baths 1
HOA Y/N N
Abv Grd Liv Area 2,900
Originating Board BRIGHT
Year Built 1900
Annual Tax Amount $6,984
Tax Year 2023
Lot Size 6,250 Sqft
Acres 0.14
Property Description
As of April 23rd - Spring time Price Adjustment. Need room to roam?? This is it !!! Welcome to 131 Park Ave in Rockledge! This stunning single-family home featuring five bedrooms offers a perfect blend of modern updates and classic charm. You'll immediately notice a charming mini garden with a pond then the amazing front porch and fully fenced yard. Additional outdoor features include two sheds, deck, and patio, perfect for outdoor entertaining or enjoying a peaceful evening. Inside, the living room flows seamlessly into the dining room, ideal for hosting family gatherings or dinner parties. Wait till you see this gourmet kitchen features an abundant amount of granite countertops, stainless steel appliances, the gas stove with dual fuel and a breakfast room that opens to the enclosed three season room, perfect for enjoying your morning coffee. The cozy family room boasts hardwood floors, huge windows that flood the room with natural light, a wood-burning stove and a ceiling fan for added comfort. Upstairs, you'll discover the huge primary bedroom with a primary bathroom providing a peaceful retreat at the end of the day along with with two spacious bedrooms, each offering ample space and additional storage. The third floor offers two more additional bedrooms with additional storage. The semi-finished basement offers endless possibilities, whether you're looking for a home office or additional living space. Also featuring two zone HVAC and three 100 amp services. Located in the highly desirable Rockledge neighborhood, this home is part of the Abington School District and McKinley Elementary. You'll love the convenience of nearby shopping centers, restaurants along the pike, parks, and recreational facilities. Commuting and travel are a breeze with close proximity to major transportation routes and the Fox Chase rail line is just around the corner Don't miss your chance to own this beautiful home in a fantastic location! Schedule your showing today. Sellers preferred settlement date is May 31, 2024.
Location
State PA
County Montgomery
Area Rockledge Boro (10618)
Zoning R
Rooms
Other Rooms Living Room, Dining Room, Primary Bedroom, Bedroom 2, Kitchen, Bedroom 1
Basement Partially Finished
Interior
Interior Features Kitchen - Gourmet
Hot Water Natural Gas
Heating Forced Air
Cooling Central A/C
Equipment Built-In Range, Dishwasher, Six Burner Stove, Refrigerator
Fireplace N
Appliance Built-In Range, Dishwasher, Six Burner Stove, Refrigerator
Heat Source Natural Gas
Laundry Main Floor
Exterior
Exterior Feature Deck(s), Porch(es)
Fence Other
Water Access N
Roof Type Shingle
Accessibility None
Porch Deck(s), Porch(es)
Garage N
Building
Lot Description Level, Sloping
Story 3
Foundation Block
Sewer Public Sewer
Water Public
Architectural Style Dutch, Traditional
Level or Stories 3
Additional Building Above Grade
New Construction N
Schools
School District Abington
Others
Senior Community No
Tax ID 180001984005
Ownership Fee Simple
SqFt Source Estimated
Acceptable Financing Cash, Conventional
Listing Terms Cash, Conventional
Financing Cash,Conventional
Special Listing Condition Standard
Read Less Info
Want to know what your home might be worth? Contact us for a FREE valuation!

Our team is ready to help you sell your home for the highest possible price ASAP

Bought with Renee M Meister • Quinn & Wilson, Inc.
"My job is to find and attract mastery-based agents to the office, protect the culture, and make sure everyone is happy! "
12 Terry Drive Suite 204, Newtown, Pennsylvania, 18940, United States






