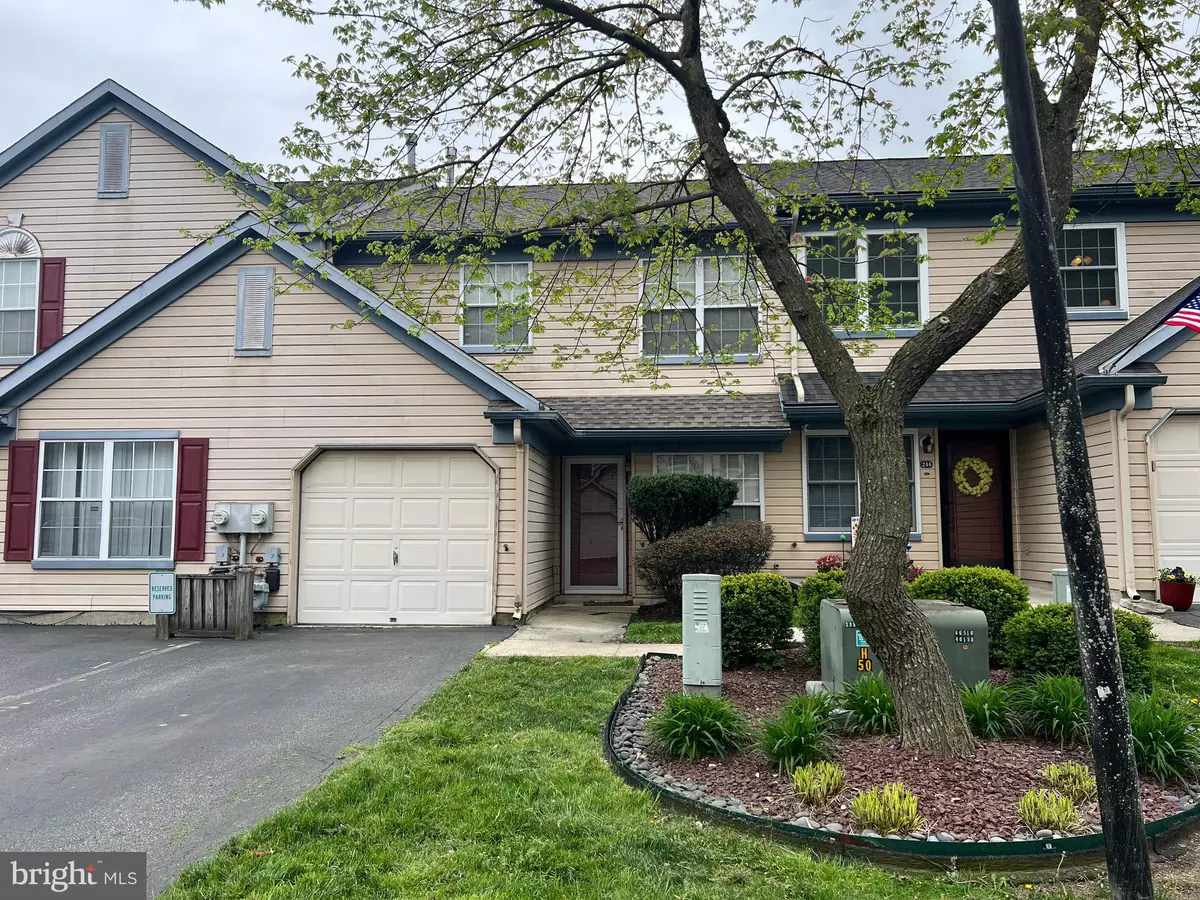$264,000
$259,000
1.9%For more information regarding the value of a property, please contact us for a free consultation.
3 Beds
3 Baths
1,575 SqFt
SOLD DATE : 05/31/2024
Key Details
Sold Price $264,000
Property Type Townhouse
Sub Type Interior Row/Townhouse
Listing Status Sold
Purchase Type For Sale
Square Footage 1,575 sqft
Price per Sqft $167
Subdivision Stonebridge
MLS Listing ID DENC2059756
Sold Date 05/31/24
Style Traditional
Bedrooms 3
Full Baths 2
Half Baths 1
HOA Fees $116/qua
HOA Y/N Y
Abv Grd Liv Area 1,575
Originating Board BRIGHT
Year Built 1990
Annual Tax Amount $1,807
Tax Year 2022
Lot Size 2,178 Sqft
Acres 0.05
Lot Dimensions 22.00 x 94.00
Property Description
Welcome to 246 Stonebridge Boulevard! This 3 bedroom, 2-and-a-half bath home is roomy and welcoming. You'll love the flow of the floorplan with eat-in kitchen, inside access from the garage, a wood-burning fireplace, countertop access to the kitchen from the dining area, newer carpet on the first floor, and additional storage under the stairs. Upstairs is the laundry, a primary bedroom with vaulted ceiling, huge ensuite bathroom, and a generous walk-in closet. The second bedroom has a closet organizer already in place and the third bedroom has yet another walk-in closet. Add to the great floor plan, a newer roof (2020) and polybutylene plumbing that has been replaced by pex plumbing, ceiling fans in most rooms, and all appliances are included. The seller had plans to replace the kitchen floor and add to the primary bathroom but... instead $3,000 is offered to the Buyer as settlement help for the Buyer to be able to make their own selections.
Location
State DE
County New Castle
Area New Castle/Red Lion/Del.City (30904)
Zoning NCTH
Rooms
Other Rooms Living Room, Dining Room, Primary Bedroom, Bedroom 2, Bedroom 3, Kitchen, Laundry, Primary Bathroom
Interior
Interior Features Attic, Attic/House Fan, Carpet, Ceiling Fan(s), Kitchen - Eat-In, Primary Bath(s), Walk-in Closet(s), Window Treatments
Hot Water Natural Gas
Heating Forced Air
Cooling Central A/C
Fireplaces Number 1
Fireplaces Type Wood
Fireplace Y
Heat Source Natural Gas
Laundry Upper Floor
Exterior
Exterior Feature Patio(s)
Parking Features Garage - Front Entry, Garage Door Opener, Inside Access
Garage Spaces 2.0
Utilities Available Cable TV Available
Amenities Available Pool - Outdoor
Water Access N
Accessibility None
Porch Patio(s)
Attached Garage 1
Total Parking Spaces 2
Garage Y
Building
Story 2
Foundation Slab
Sewer Public Sewer
Water Public
Architectural Style Traditional
Level or Stories 2
Additional Building Above Grade, Below Grade
Structure Type Vaulted Ceilings
New Construction N
Schools
School District Colonial
Others
HOA Fee Include Common Area Maintenance,Lawn Maintenance,Pool(s)
Senior Community No
Tax ID 10-029.40-505
Ownership Fee Simple
SqFt Source Estimated
Special Listing Condition Standard
Read Less Info
Want to know what your home might be worth? Contact us for a FREE valuation!

Our team is ready to help you sell your home for the highest possible price ASAP

Bought with Denine Taraskus • Weichert Realtors-Limestone
"My job is to find and attract mastery-based agents to the office, protect the culture, and make sure everyone is happy! "
12 Terry Drive Suite 204, Newtown, Pennsylvania, 18940, United States






