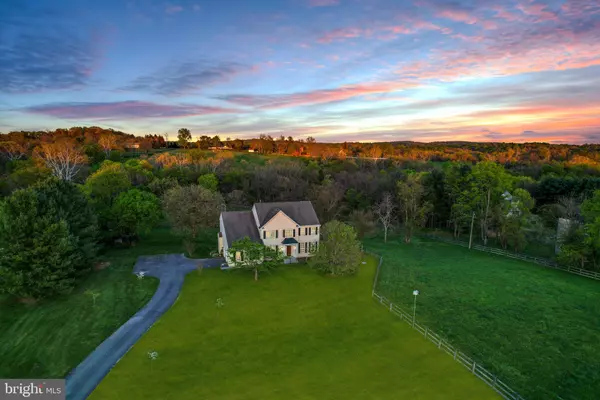$1,160,000
$1,160,000
For more information regarding the value of a property, please contact us for a free consultation.
4 Beds
4 Baths
4,371 SqFt
SOLD DATE : 05/30/2024
Key Details
Sold Price $1,160,000
Property Type Single Family Home
Sub Type Detached
Listing Status Sold
Purchase Type For Sale
Square Footage 4,371 sqft
Price per Sqft $265
Subdivision Wellington
MLS Listing ID VALO2067536
Sold Date 05/30/24
Style Colonial
Bedrooms 4
Full Baths 3
Half Baths 1
HOA Y/N N
Abv Grd Liv Area 3,419
Originating Board BRIGHT
Year Built 2003
Annual Tax Amount $7,397
Tax Year 2023
Lot Size 5.370 Acres
Acres 5.37
Property Description
Experience Serene Country Living Along Historic Snickersville Turnpike. Welcome to your dream farmette nestled along the picturesque Snickersville Turnpike, the oldest turnpike in the United States. This charming property spans 5.37 acres of rolling farmland in Loudoun County, perfectly situated between Purcellville and Middleburg hunt country, offering breathtaking sunsets and lush pastures.
Your new farmette comes fully equipped for the discerning gentleman or gentlelady farmer. The property features a 2-stall barn with a tack room complete with water and electricity, as well as two loafing sheds and a convenient chicken coop. A tranquil creek meanders through the back of the property, enhancing the idyllic setting. The entire perimeter is secured with sturdy 3-board fencing, with three separate pastures, ensuring safety for your livestock and pets. The charming updated farmhouse boasts 4 expansive bedrooms and 3.5 bathrooms, including a finished basement with a walk-out entrance, perfect for use as an in-law suite or additional living space. Recent updates include a remodeled kitchen with quartz countertops, new flooring throughout the main level, all new Andeson windows and doors (2019-2021) and whole house fresh paint and upstairs carpeting in 2024. Relax and entertain in the spacious family room adjacent to the kitchen, Anchored by a cozy gas fireplace, it is ideal for hosting gatherings with loved ones.
This property is a haven for those with a passion for farming and self-sustainability. Bring your horses, cattle, chickens, llamas, and more, and enjoy the opportunity to live off the land. The fields are meticulously maintained and ready for grazing, with ample space for gardening and agricultural pursuits. Take advantage of the included farm equipment (see pictures) starting you off with a turn-key farm operation, including a Kubota 4X4 Tractor, Kawasaki 4X4 Mule farm vehicle, and various farm tools and implements to get you started, and keep you farming! Savor the tranquility of country living on the back deck off the kitchen, complete with a pergola for enjoying morning coffee or evening beverages while watching the local flora and fauna. With its abundance of amenities and unparalleled natural beauty, this property truly offers the quintessential farm lifestyle. Don't let this unique opportunity slip away. Whether you're seeking a peaceful retreat or a profitable farm operation, this property has it all. Schedule a viewing today and start living the farm life of your dreams! See MLS Docs for a ful list of updates and farm equipment to convey. Call listing agent for more details. See the Video, and our Walkthru for more views.
Location
State VA
County Loudoun
Zoning AR1
Rooms
Other Rooms Family Room, Storage Room
Basement Other, Fully Finished, Heated, Improved, Interior Access, Outside Entrance, Walkout Level
Interior
Interior Features Ceiling Fan(s), Attic, Built-Ins, Carpet, Chair Railings, Combination Kitchen/Living, Dining Area, Family Room Off Kitchen, Floor Plan - Open, Kitchen - Gourmet, Kitchen - Table Space, Kitchen - Island, Recessed Lighting, Stall Shower, Tub Shower, Upgraded Countertops, Walk-in Closet(s), Water Treat System, Wood Floors
Hot Water Propane
Heating Forced Air
Cooling Heat Pump(s)
Flooring Carpet, Ceramic Tile, Hardwood
Fireplaces Number 1
Fireplaces Type Fireplace - Glass Doors, Gas/Propane, Mantel(s)
Equipment Dryer, Washer, Cooktop, Dishwasher, Disposal, Refrigerator, Oven - Wall
Fireplace Y
Window Features Double Hung,Double Pane,Energy Efficient,Insulated
Appliance Dryer, Washer, Cooktop, Dishwasher, Disposal, Refrigerator, Oven - Wall
Heat Source Propane - Owned
Laundry Upper Floor
Exterior
Parking Features Garage Door Opener
Garage Spaces 8.0
Fence Board, Wood
Water Access N
View Panoramic, Pasture, Scenic Vista, Trees/Woods
Accessibility None
Attached Garage 2
Total Parking Spaces 8
Garage Y
Building
Lot Description Backs to Trees, Cleared, Front Yard, Level, Open, Rear Yard, Rural, Secluded, SideYard(s), Stream/Creek, Other
Story 3
Foundation Other
Sewer Septic Exists, Septic = # of BR
Water Private, Well
Architectural Style Colonial
Level or Stories 3
Additional Building Above Grade, Below Grade
New Construction N
Schools
Elementary Schools Banneker
Middle Schools Blue Ridge
High Schools Loudoun Valley
School District Loudoun County Public Schools
Others
Senior Community No
Tax ID 531108352000
Ownership Fee Simple
SqFt Source Assessor
Special Listing Condition Standard
Read Less Info
Want to know what your home might be worth? Contact us for a FREE valuation!

Our team is ready to help you sell your home for the highest possible price ASAP

Bought with Michael Lee Sprague • ICON Real Estate, LLC
"My job is to find and attract mastery-based agents to the office, protect the culture, and make sure everyone is happy! "
12 Terry Drive Suite 204, Newtown, Pennsylvania, 18940, United States






