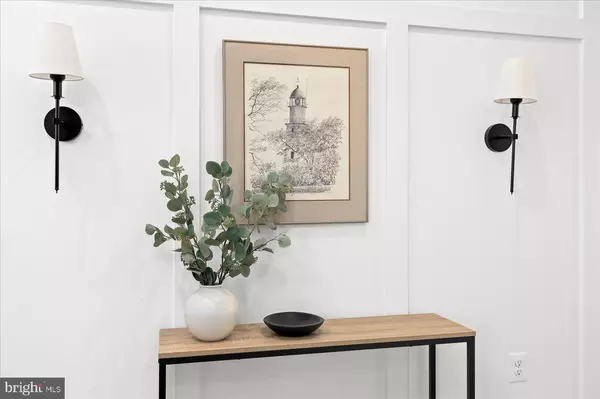$650,000
$625,000
4.0%For more information regarding the value of a property, please contact us for a free consultation.
4 Beds
4 Baths
4,241 SqFt
SOLD DATE : 05/23/2024
Key Details
Sold Price $650,000
Property Type Single Family Home
Sub Type Detached
Listing Status Sold
Purchase Type For Sale
Square Footage 4,241 sqft
Price per Sqft $153
Subdivision Fredericksburg
MLS Listing ID VAFB2005628
Sold Date 05/23/24
Style Colonial
Bedrooms 4
Full Baths 3
Half Baths 1
HOA Fees $75/mo
HOA Y/N Y
Abv Grd Liv Area 3,139
Originating Board BRIGHT
Year Built 2021
Annual Tax Amount $4,087
Tax Year 2022
Lot Size 3 Sqft
Property Description
Welcome to your dream home in Fredricksburg City, VA! This meticulously maintained three-level residence offers a perfect blend of elegance and comfort.
As you step inside, you'll be greeted by an inviting open floor plan, seamlessly connecting the spacious living areas with great windows to allow the sunshine inside. The eye can't help but be captured by the many personal touches added to this beautiful home!
The upgraded white kitchen is a chef's delight, boasting modern amenities including a gas stove, a large island perfect for culinary adventures and entertaining guests. The 42" cabinets are white and adorned with gold hardware. This kitchen connects to a back mud-room where you'll find the powder room, pantry, cubby/hanging addition and garage entry.
Take the wooden stairs up to four bedrooms, two full baths and the designer laundry room. The primary suite offers ample space for relaxation and rejuvenation. Each room is thoughtfully designed to offer comfort and tranquility, ensuring a peaceful retreat after a long day.
The finished lower level offers a grand recreation room, full bath and storage room fit for a great work out space.
City View is situated just two miles from the VRE station and parking garage. The proximity to City dining ensures you're never far from delicious culinary experiences plus the many shopping options in Downtown Fredericksburg. Additionally, being close to the Rappahannock River provides endless opportunities for outdoor adventures and recreation.
Don't miss the chance to make this stunning home yours. Schedule a showing today and experience the epitome of City living with a touch of nature's serenity!
Location
State VA
County Fredericksburg City
Zoning RESIDENTIAL
Rooms
Other Rooms Living Room, Kitchen, Laundry, Recreation Room
Basement Full, Fully Finished, Improved, Windows, Other
Interior
Interior Features Breakfast Area, Carpet, Built-Ins, Ceiling Fan(s), Combination Kitchen/Dining, Family Room Off Kitchen, Floor Plan - Open, Kitchen - Eat-In, Kitchen - Island, Kitchen - Table Space, Store/Office, Walk-in Closet(s), Wood Floors, Other
Hot Water Natural Gas
Heating Solar - Active, Heat Pump(s)
Cooling Ceiling Fan(s), Central A/C
Flooring Carpet, Ceramic Tile, Hardwood, Luxury Vinyl Plank, Concrete, Other
Fireplaces Number 1
Fireplaces Type Electric, Mantel(s), Other
Equipment Built-In Microwave, Dishwasher, Disposal, Exhaust Fan, Icemaker, Oven/Range - Gas, Range Hood, Refrigerator
Fireplace Y
Window Features Double Hung,Screens
Appliance Built-In Microwave, Dishwasher, Disposal, Exhaust Fan, Icemaker, Oven/Range - Gas, Range Hood, Refrigerator
Heat Source Natural Gas
Laundry Has Laundry, Upper Floor
Exterior
Exterior Feature Deck(s), Porch(es)
Parking Features Garage - Front Entry
Garage Spaces 4.0
Amenities Available Common Grounds
Water Access N
Accessibility None
Porch Deck(s), Porch(es)
Attached Garage 2
Total Parking Spaces 4
Garage Y
Building
Lot Description Backs to Trees
Story 3
Foundation Concrete Perimeter
Sewer Public Sewer
Water Public
Architectural Style Colonial
Level or Stories 3
Additional Building Above Grade, Below Grade
New Construction N
Schools
School District Fredericksburg City Public Schools
Others
HOA Fee Include Common Area Maintenance,Snow Removal,Trash
Senior Community No
Tax ID 7778-59-9019
Ownership Fee Simple
SqFt Source Assessor
Acceptable Financing Cash, Conventional, VA, Other
Listing Terms Cash, Conventional, VA, Other
Financing Cash,Conventional,VA,Other
Special Listing Condition Standard
Read Less Info
Want to know what your home might be worth? Contact us for a FREE valuation!

Our team is ready to help you sell your home for the highest possible price ASAP

Bought with Kaitlyn Janai Falstad • KW Metro Center
"My job is to find and attract mastery-based agents to the office, protect the culture, and make sure everyone is happy! "
12 Terry Drive Suite 204, Newtown, Pennsylvania, 18940, United States






