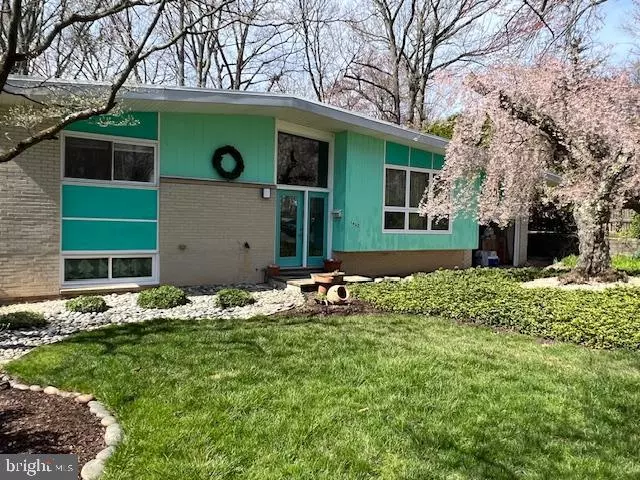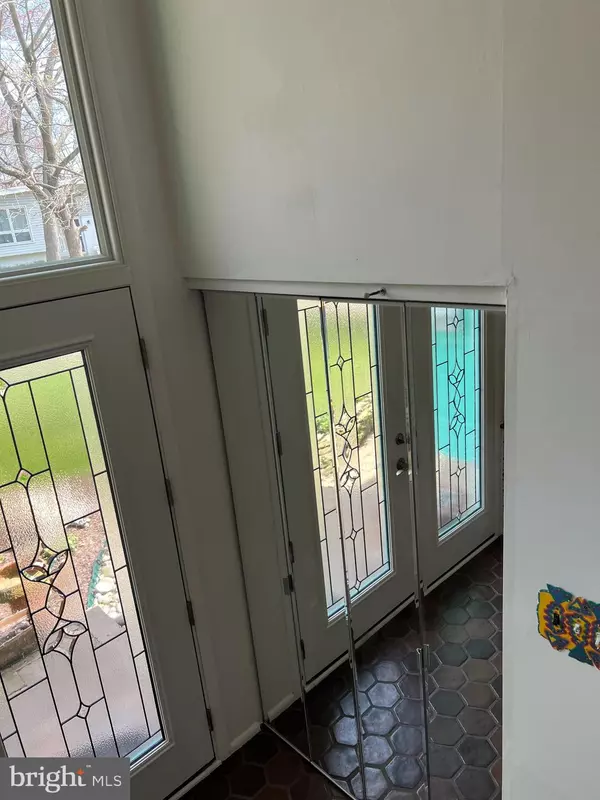$435,000
$449,900
3.3%For more information regarding the value of a property, please contact us for a free consultation.
3 Beds
2 Baths
2,350 SqFt
SOLD DATE : 06/06/2024
Key Details
Sold Price $435,000
Property Type Single Family Home
Sub Type Detached
Listing Status Sold
Purchase Type For Sale
Square Footage 2,350 sqft
Price per Sqft $185
Subdivision Green Acres
MLS Listing ID DENC2059164
Sold Date 06/06/24
Style Mid-Century Modern,Split Level
Bedrooms 3
Full Baths 1
Half Baths 1
HOA Y/N N
Abv Grd Liv Area 2,350
Originating Board BRIGHT
Year Built 1958
Annual Tax Amount $2,398
Tax Year 2022
Lot Size 7,840 Sqft
Acres 0.18
Lot Dimensions 70.00 x 119.80
Property Description
This three bedroom in the highly sought home in the sub division Green Acres is a must have! The interiors of this time capsule feature parquet wood floor , custom tile, vintage fixtures, and a little throwback wallpaper. Meticulously maintained since it was built in 1958, the cheerful color of the home and the tranquil and inviting stone inlay as you enter add sensational curb appeal. The glorious back yard has a structurally reinforced. double-deck made of redwood. Enjoy a cozy evening in your own pergola as you gaze upon the large backyard as it becomes lush with iris, hydrangea, lilies, and more.
The full basement has a half bath with custom tile and a finished room that you may use for a study, game room, guest room, or for what ever your heart desires.
This home boasts plenty of storage, from a large area that is made easy to reach for outdoor tools, to shelves galore in the garage, and more than enough storage areas in the basement too.
Visit this house
Location
State DE
County New Castle
Area Brandywine (30901)
Zoning NC6.5
Rooms
Basement Partially Finished
Main Level Bedrooms 3
Interior
Interior Features Dining Area, Family Room Off Kitchen, Kitchen - Eat-In, Primary Bath(s), Tub Shower, Wood Floors
Hot Water Natural Gas
Heating Forced Air
Cooling Central A/C
Equipment Built-In Range, Dishwasher, Dryer, Refrigerator, Washer, Water Heater
Fireplace N
Appliance Built-In Range, Dishwasher, Dryer, Refrigerator, Washer, Water Heater
Heat Source Natural Gas Available
Laundry Basement
Exterior
Parking Features Additional Storage Area, Garage - Front Entry
Garage Spaces 1.0
Water Access N
Roof Type Asphalt
Accessibility None
Attached Garage 1
Total Parking Spaces 1
Garage Y
Building
Story 1
Foundation Block
Sewer Public Septic
Water Public
Architectural Style Mid-Century Modern, Split Level
Level or Stories 1
Additional Building Above Grade, Below Grade
New Construction N
Schools
Elementary Schools Carrcroft
Middle Schools Springer
High Schools Mount Pleasant
School District Brandywine
Others
Senior Community No
Tax ID 06-094.00-075
Ownership Fee Simple
SqFt Source Assessor
Acceptable Financing Cash, Conventional, FHA, Private, VA
Listing Terms Cash, Conventional, FHA, Private, VA
Financing Cash,Conventional,FHA,Private,VA
Special Listing Condition Standard
Read Less Info
Want to know what your home might be worth? Contact us for a FREE valuation!

Our team is ready to help you sell your home for the highest possible price ASAP

Bought with Elizabeth K Meyers • BHHS Fox & Roach-Media

"My job is to find and attract mastery-based agents to the office, protect the culture, and make sure everyone is happy! "
12 Terry Drive Suite 204, Newtown, Pennsylvania, 18940, United States






