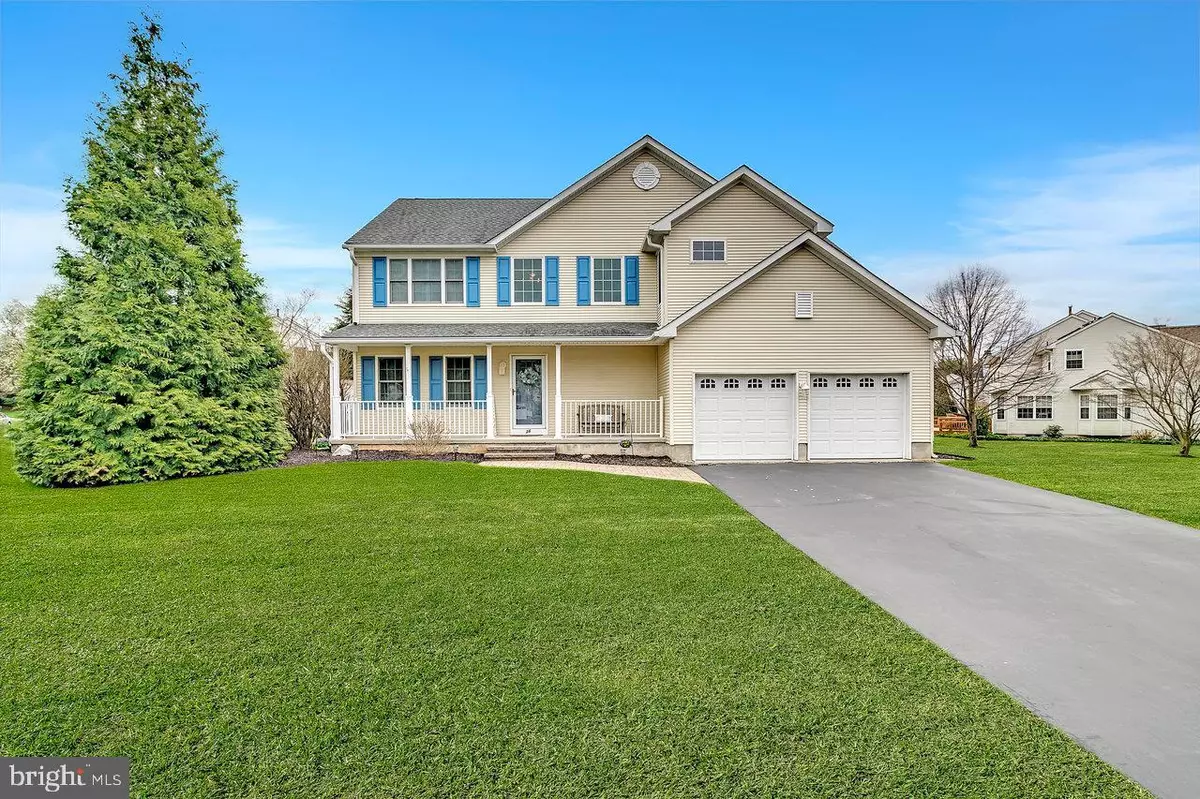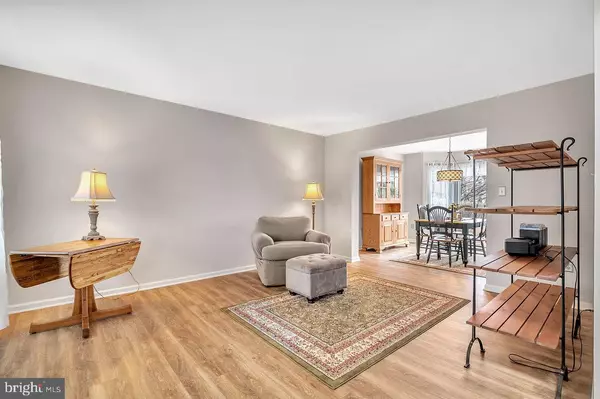$835,000
$775,000
7.7%For more information regarding the value of a property, please contact us for a free consultation.
3 Beds
3 Baths
2,308 SqFt
SOLD DATE : 06/07/2024
Key Details
Sold Price $835,000
Property Type Single Family Home
Sub Type Detached
Listing Status Sold
Purchase Type For Sale
Square Footage 2,308 sqft
Price per Sqft $361
Subdivision Washington Leas
MLS Listing ID NJME2041338
Sold Date 06/07/24
Style Colonial
Bedrooms 3
Full Baths 2
Half Baths 1
HOA Fees $29/ann
HOA Y/N Y
Abv Grd Liv Area 2,308
Originating Board BRIGHT
Year Built 1994
Annual Tax Amount $13,343
Tax Year 2023
Lot Size 0.380 Acres
Acres 0.38
Lot Dimensions 0.00 x 0.00
Property Description
Step into luxury living in this impeccably maintained 3-bedroom, 2.5-bathroom residence nestled in the coveted Washington Leas neighborhood of Robbinsville Township. As you enter through the freshly painted two-story foyer, you're greeted by a stunning staircase leading to the upper level. To your left, discover the inviting formal living room seamlessly connected to the formal dining area. Continue onwards to the heart of the home – the kitchen and breakfast room, effortlessly flowing into the family room. The kitchen boasts modern stainless-steel appliances and stone countertops, while recently installed luxury vinyl plank floors adorn the foyer, living, dining, kitchen, and breakfast areas. The family room features hardwood floors, a charming wood-burning fireplace with a stone surround, and built-in shelving. Upstairs, retreat to the spacious primary suite complete with a renovated on-suite bathroom showcasing a large shower and two closets, one is a walk-in. Two additional bedrooms and a renovated hall bathroom provide ample accommodation for family or guests. The partially finished basement offers extra space for entertainment and recreation, complemented by unfinished areas ideal for storage. Step outside to the backyard oasis featuring a saltwater pool for endless enjoyment and a paver patio perfect for entertaining. Additional updates include a two-year-old pool liner, cover, and salt generator, a new roof installed in 2017, replacement windows, gutter leaf guards, and a newer HVAC system. With its move-in ready status, this home offers the pinnacle of comfort and convenience, situated within the top-rated Robbinsville School District and mere moments away from shopping, dining, and major highways. Don't miss the opportunity to make this your dream home!
Location
State NJ
County Mercer
Area Robbinsville Twp (21112)
Zoning R1.5
Rooms
Other Rooms Living Room, Dining Room, Primary Bedroom, Bedroom 2, Bedroom 3, Kitchen, Family Room, Breakfast Room
Basement Partially Finished
Interior
Hot Water Natural Gas
Heating Forced Air, Central
Cooling Central A/C
Fireplace N
Window Features Replacement
Heat Source Natural Gas
Exterior
Parking Features Garage - Front Entry
Garage Spaces 2.0
Pool In Ground, Saltwater
Water Access N
Accessibility None
Attached Garage 2
Total Parking Spaces 2
Garage Y
Building
Story 2
Foundation Concrete Perimeter
Sewer Public Sewer
Water Public
Architectural Style Colonial
Level or Stories 2
Additional Building Above Grade, Below Grade
New Construction N
Schools
Elementary Schools Sharon E.S.
Middle Schools Pond Road Middle
High Schools Robbinsville
School District Robbinsville Twp
Others
Senior Community No
Tax ID 12-00030 04-00013
Ownership Fee Simple
SqFt Source Assessor
Special Listing Condition Standard
Read Less Info
Want to know what your home might be worth? Contact us for a FREE valuation!

Our team is ready to help you sell your home for the highest possible price ASAP

Bought with Kathryn E Fedak • EXP Realty, LLC

"My job is to find and attract mastery-based agents to the office, protect the culture, and make sure everyone is happy! "
12 Terry Drive Suite 204, Newtown, Pennsylvania, 18940, United States






