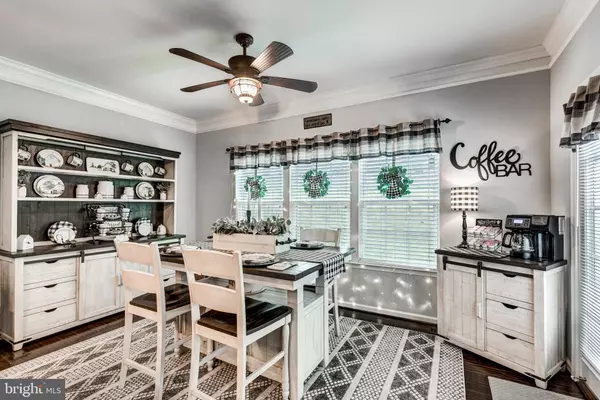$549,900
$549,900
For more information regarding the value of a property, please contact us for a free consultation.
4 Beds
4 Baths
4,366 SqFt
SOLD DATE : 06/07/2024
Key Details
Sold Price $549,900
Property Type Single Family Home
Sub Type Detached
Listing Status Sold
Purchase Type For Sale
Square Footage 4,366 sqft
Price per Sqft $125
Subdivision High Pointe
MLS Listing ID PAYK2058466
Sold Date 06/07/24
Style Colonial
Bedrooms 4
Full Baths 3
Half Baths 1
HOA Fees $16/ann
HOA Y/N Y
Abv Grd Liv Area 3,016
Originating Board BRIGHT
Year Built 2015
Annual Tax Amount $10,806
Tax Year 2023
Lot Size 0.530 Acres
Acres 0.53
Property Description
Nestled in the community of High Pointe in South Hanover, this stunningly appointed 4 bedroom and 3.5 bath home boasts more than 4000 sq ft. of living space and no expense was spared. Built along traditional center-hall colonial lines, with a side staircase that allows access from the front or the rear of the house, the Verona model offers a seamless fusion of traditional elegance and modern amenities . A formal living room and dining room flank the foyer, beyond which is the enormous family Room. A gas fireplace adds a cozy touch for those cold evenings at home. Next to the family room is a large office, or choose to make this a first floor bedroom for 5 bedrooms. The family room flows into an eat-in kitchen with a generous pantry and plenty of cabinet and counter space and a large island for even more work area. Just off the kitchen and bathed in natural light is the morning room. Upstairs you will find 4 bedrooms, with the breathtaking primary bedroom measuring 20 x 16 and featuring trayed ceilings and beautiful crown mouldings. Luxury awaits in the en suite primary bathroom with attached walk in closet. The basement is also completely finished, with a media room, bonus room, full bath and possible 6th bedroom. Out back you will find the yard is full fenced and ready for your animals. Stamped concrete patio and a pergola round out the outdoors spaces. Pool table conveys, along with the kitchen appliances. Do not miss out on your opportunity for true luxury living!
Location
State PA
County York
Area Penn Twp (15244)
Zoning RESIDENTIAL
Direction West
Rooms
Other Rooms Living Room, Dining Room, Primary Bedroom, Bedroom 2, Bedroom 3, Bedroom 4, Kitchen, Den, Laundry, Office, Media Room, Bathroom 1, Bonus Room, Primary Bathroom
Basement Poured Concrete, Full, Interior Access, Sump Pump, Fully Finished, Improved
Interior
Interior Features Breakfast Area, Kitchen - Country, Dining Area, Kitchen - Eat-In, Formal/Separate Dining Room
Hot Water Tankless
Heating Forced Air, Programmable Thermostat
Cooling Central A/C
Flooring Engineered Wood, Carpet
Fireplaces Number 1
Equipment Microwave, Dishwasher, Disposal, Oven/Range - Electric
Fireplace Y
Appliance Microwave, Dishwasher, Disposal, Oven/Range - Electric
Heat Source Natural Gas
Laundry Upper Floor
Exterior
Exterior Feature Patio(s)
Parking Features Garage Door Opener
Garage Spaces 6.0
Utilities Available Cable TV Available, Natural Gas Available
Water Access N
Roof Type Fiberglass,Asphalt
Accessibility 36\"+ wide Halls
Porch Patio(s)
Road Frontage Boro/Township, City/County
Attached Garage 2
Total Parking Spaces 6
Garage Y
Building
Story 2
Foundation Passive Radon Mitigation
Sewer Public Sewer
Water Public
Architectural Style Colonial
Level or Stories 2
Additional Building Above Grade, Below Grade
Structure Type 9'+ Ceilings,Dry Wall
New Construction N
Schools
Middle Schools Emory H Markle
High Schools South Western Senior
School District South Western
Others
HOA Fee Include Common Area Maintenance
Senior Community No
Tax ID 44-000-34-0038-00-00000
Ownership Fee Simple
SqFt Source Estimated
Security Features Smoke Detector
Acceptable Financing Cash, Conventional, FHA, Private, VA
Listing Terms Cash, Conventional, FHA, Private, VA
Financing Cash,Conventional,FHA,Private,VA
Special Listing Condition Standard
Read Less Info
Want to know what your home might be worth? Contact us for a FREE valuation!

Our team is ready to help you sell your home for the highest possible price ASAP

Bought with Jennifer Fissel • House Broker Realty LLC
"My job is to find and attract mastery-based agents to the office, protect the culture, and make sure everyone is happy! "
12 Terry Drive Suite 204, Newtown, Pennsylvania, 18940, United States






