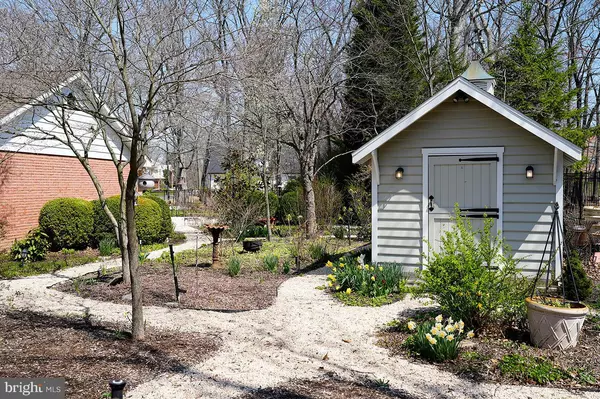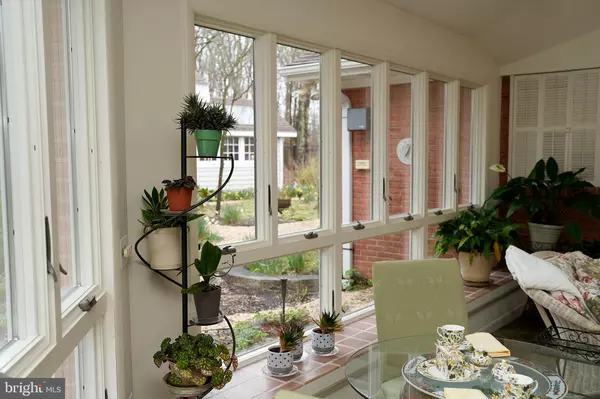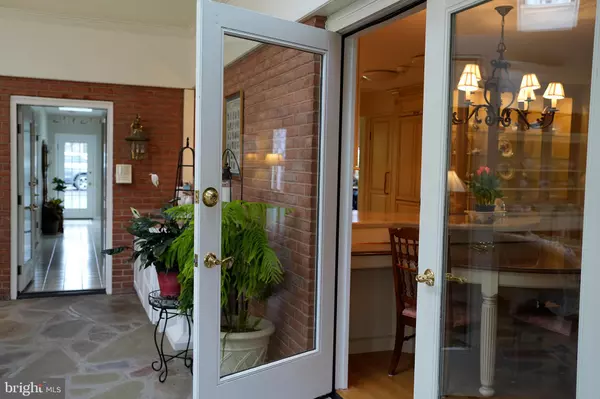$405,000
$392,000
3.3%For more information regarding the value of a property, please contact us for a free consultation.
3 Beds
3 Baths
2,900 SqFt
SOLD DATE : 06/10/2024
Key Details
Sold Price $405,000
Property Type Single Family Home
Sub Type Detached
Listing Status Sold
Purchase Type For Sale
Square Footage 2,900 sqft
Price per Sqft $139
Subdivision Sunset View
MLS Listing ID MDAL2008766
Sold Date 06/10/24
Style Ranch/Rambler
Bedrooms 3
Full Baths 2
Half Baths 1
HOA Y/N N
Abv Grd Liv Area 2,900
Originating Board BRIGHT
Year Built 1967
Annual Tax Amount $2,924
Tax Year 2024
Lot Size 0.696 Acres
Acres 0.7
Property Description
Gracious living best describes this quality home in LaVale. Three bedrooms, double fireplace between LR and dining area, amazing kitchen, and more. The garden room is like no other, and the fenced garden is award winning quality. Take a look at the garden shed, great for gardening or outdoor entertaining space. The oversized garage has abundant built-in storage space and second set of kitchen appliances. Kitchen has abundant cabinet space, built-in lighted china cupboard, curved breakfast bar, appliance garage and more. Every inch of this home is quality, and the quality details are everywhere. The features are endless, call today for your opportunity to see one of the nicest properties in the area.
Location
State MD
County Allegany
Area Lavale - Allegany County (Mdal4)
Zoning R
Direction West
Rooms
Main Level Bedrooms 3
Interior
Interior Features Attic, Built-Ins, Carpet, Dining Area, Entry Level Bedroom, Family Room Off Kitchen, Floor Plan - Traditional, Kitchen - Eat-In, Kitchen - Gourmet, Kitchen - Table Space, Upgraded Countertops, Window Treatments, Wood Floors
Hot Water Electric
Heating Baseboard - Electric, Ceiling, Forced Air
Cooling Central A/C
Flooring Carpet, Ceramic Tile, Hardwood
Fireplaces Number 1
Fireplaces Type Double Sided
Equipment Built-In Range, Cooktop, Dishwasher, Disposal, Oven - Double, Oven - Self Cleaning, Oven - Wall, Oven/Range - Electric, Refrigerator
Fireplace Y
Appliance Built-In Range, Cooktop, Dishwasher, Disposal, Oven - Double, Oven - Self Cleaning, Oven - Wall, Oven/Range - Electric, Refrigerator
Heat Source Electric
Laundry Main Floor
Exterior
Exterior Feature Patio(s), Enclosed
Parking Features Additional Storage Area, Garage - Side Entry, Garage Door Opener, Inside Access, Oversized, Other
Garage Spaces 7.0
Fence Decorative, Aluminum, Rear
Water Access N
View Garden/Lawn, Mountain
Roof Type Shingle
Street Surface Black Top
Accessibility 32\"+ wide Doors
Porch Patio(s), Enclosed
Road Frontage City/County
Attached Garage 2
Total Parking Spaces 7
Garage Y
Building
Lot Description Backs to Trees, Front Yard, Landscaping, Level, Rear Yard, Vegetation Planting
Story 1
Foundation Slab
Sewer Public Sewer
Water Public
Architectural Style Ranch/Rambler
Level or Stories 1
Additional Building Above Grade, Below Grade
Structure Type Dry Wall
New Construction N
Schools
Elementary Schools West Side
Middle Schools Braddock
High Schools Allegany
School District Allegany County Public Schools
Others
Senior Community No
Tax ID 0129006954
Ownership Fee Simple
SqFt Source Assessor
Security Features Monitored
Special Listing Condition Standard
Read Less Info
Want to know what your home might be worth? Contact us for a FREE valuation!

Our team is ready to help you sell your home for the highest possible price ASAP

Bought with Allison R Candelas • Charis Realty Group

"My job is to find and attract mastery-based agents to the office, protect the culture, and make sure everyone is happy! "
12 Terry Drive Suite 204, Newtown, Pennsylvania, 18940, United States






