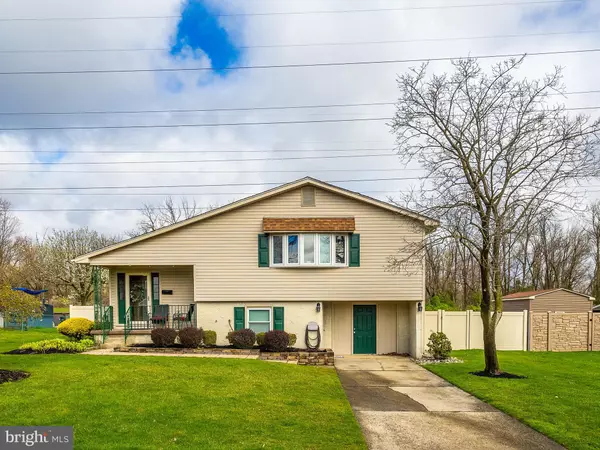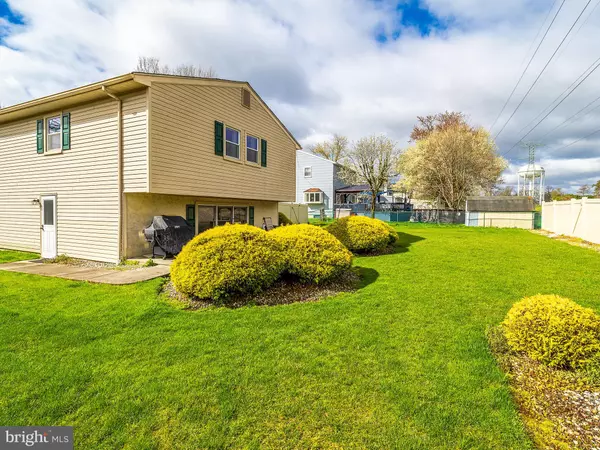$470,000
$460,000
2.2%For more information regarding the value of a property, please contact us for a free consultation.
3 Beds
3 Baths
2,298 SqFt
SOLD DATE : 06/12/2024
Key Details
Sold Price $470,000
Property Type Single Family Home
Sub Type Detached
Listing Status Sold
Purchase Type For Sale
Square Footage 2,298 sqft
Price per Sqft $204
Subdivision Swedes Run
MLS Listing ID NJBL2062236
Sold Date 06/12/24
Style Raised Ranch/Rambler
Bedrooms 3
Full Baths 2
Half Baths 1
HOA Y/N N
Abv Grd Liv Area 2,298
Originating Board BRIGHT
Year Built 1972
Annual Tax Amount $7,860
Tax Year 2023
Lot Size 9,997 Sqft
Acres 0.23
Lot Dimensions 80.00 x 125.00
Property Description
OPEN HOUSE CANCELED: Saturday, May 11. Please contact your agent or me for a private showing. Discover the allure of this beautifully updated oversized raised ranch home nestled in the welcoming community of Swedes Run in Delran. Situated on the quiet street of Patricia Ave, this residence boasts modern elegance with recently renovated kitchen and bathrooms presenting a perfect blend of comfort and style. The heart of the home is undoubtedly the tastefully modernized kitchen, equipped with premium appliances and finishes that will delight any culinary enthusiast. The layout flows effortlessly into the dining and main living areas where natural light cascades through large windows creating an airy and inviting atmosphere. The sleeping quarters feature a large owner ensuite and two other well-proportioned bedrooms that exude charm and functionality. Each room offers a tranquil escape with ample space for relaxation and rejuvenation. Downstairs you're greeted by a warm and inviting space that offers versatile living. With its cozy gas fireplace, convenient powder room and potential fourth bedroom, this area is ideal for visiting guests or serving as a private retreat, complete with separate entrances for ease of access. Experience the joy of outdoor living in the serene fenced backyard, an ideal setting for leisure and entertainment. The home's exterior with its appealing facade and landscaping, echoes the interior's promise of quality and comfort. This is more than just a house; it's a place to create lasting memories. Embrace the opportunity to make this delightful Delran gem your new home. Please note: Roof being sold in AS IS condition.
Location
State NJ
County Burlington
Area Delran Twp (20310)
Zoning RESIDENTIAL
Rooms
Basement Full, Fully Finished
Main Level Bedrooms 3
Interior
Interior Features Breakfast Area, Carpet, Combination Kitchen/Dining, Crown Moldings, Dining Area, Floor Plan - Open, Kitchen - Island, Chair Railings, Primary Bath(s), Recessed Lighting, Stall Shower, Tub Shower, Upgraded Countertops, Walk-in Closet(s), Window Treatments, Wood Floors
Hot Water Natural Gas
Cooling Central A/C
Flooring Carpet, Hardwood, Stone
Fireplaces Number 1
Fireplaces Type Gas/Propane
Equipment Built-In Microwave, Built-In Range, Dishwasher, Disposal, Dryer - Gas, Energy Efficient Appliances, Oven - Double, Oven/Range - Gas, Stainless Steel Appliances, Washer, Water Heater - High-Efficiency
Fireplace Y
Window Features Double Hung,Double Pane,Energy Efficient,Low-E,Replacement
Appliance Built-In Microwave, Built-In Range, Dishwasher, Disposal, Dryer - Gas, Energy Efficient Appliances, Oven - Double, Oven/Range - Gas, Stainless Steel Appliances, Washer, Water Heater - High-Efficiency
Heat Source Natural Gas
Laundry Lower Floor
Exterior
Exterior Feature Patio(s)
Garage Spaces 2.0
Fence Vinyl, Rear
Utilities Available Cable TV, Phone Available
Water Access N
View Street, Trees/Woods, Garden/Lawn
Roof Type Asphalt
Accessibility 32\"+ wide Doors
Porch Patio(s)
Total Parking Spaces 2
Garage N
Building
Story 1.5
Foundation Slab
Sewer Public Sewer
Water Public
Architectural Style Raised Ranch/Rambler
Level or Stories 1.5
Additional Building Above Grade, Below Grade
Structure Type Dry Wall
New Construction N
Schools
School District Delran Township Public Schools
Others
Pets Allowed Y
Senior Community No
Tax ID 10-00182-00017
Ownership Fee Simple
SqFt Source Assessor
Acceptable Financing Cash, Conventional, FHA, VA
Horse Property N
Listing Terms Cash, Conventional, FHA, VA
Financing Cash,Conventional,FHA,VA
Special Listing Condition Standard
Pets Allowed No Pet Restrictions
Read Less Info
Want to know what your home might be worth? Contact us for a FREE valuation!

Our team is ready to help you sell your home for the highest possible price ASAP

Bought with Bayram Kose • RE/MAX Preferred - Cherry Hill
"My job is to find and attract mastery-based agents to the office, protect the culture, and make sure everyone is happy! "
12 Terry Drive Suite 204, Newtown, Pennsylvania, 18940, United States






