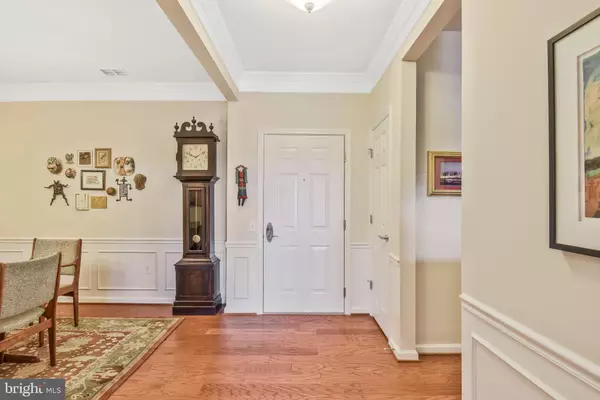$444,000
$449,000
1.1%For more information regarding the value of a property, please contact us for a free consultation.
2 Beds
2 Baths
1,347 SqFt
SOLD DATE : 06/12/2024
Key Details
Sold Price $444,000
Property Type Condo
Sub Type Condo/Co-op
Listing Status Sold
Purchase Type For Sale
Square Footage 1,347 sqft
Price per Sqft $329
Subdivision Potomac Green Condominium
MLS Listing ID VALO2070344
Sold Date 06/12/24
Style Other
Bedrooms 2
Full Baths 2
Condo Fees $321/mo
HOA Fees $283/mo
HOA Y/N Y
Abv Grd Liv Area 1,347
Originating Board BRIGHT
Year Built 2015
Annual Tax Amount $3,272
Tax Year 2021
Property Description
This condo has a wonderful open floor plan and is located in the best 55+ community in Northern, VA. Enjoy a cup of coffee or tea on the balcony and watch the beautiful sunrise from this top-floor unit. It has two bedrooms, 2 baths, a balcony, and comes with a garage and storage unit. Some of the amenities include hardwood flooring, chair railing, and custom molding, The eat-in kitchen has hardwood floors, granite countertops & stainless steel appliances plus a pantry. There is a separate laundry room with side by side washer and dryer and shelving for storage. Formal dining room with hardwood floors. The family room has hardwood floors, crown molding, and access to the balcony The Primary bedroom has a neutral carpet, a walk-in closet plus a second closet. The luxury bathroom has dual sinks, a vanity with granite countertops, tile floors, and a stand-alone shower with a new seamless shower door & grab bars. The second bedroom has a large closet, a second bath with tile floors, a granite countertop, and tub/shower combo also with grab bars. The air conditioner was replaced in 2022.
Potomac Green is a Del Web 55+ Active Adult community located near One Loudoun and within walking distance to the new Loudoun County Senior Center, a Dog Park, and other new County outdoor Facilities located on Marblehead Drive. Potomac Green has a newly remodeled 26,000 ft Clubhouse with an Indoor Pool, Fitness Center, Card/Game Room, Indoor Walking Track, Ballroom for large events, and rooms for gathering and meeting friends and new neighbors. Lots of Exercise Classes and events. We also have on-site Management, an Outdoor Pool, Bocce Ball Courts, Pickle Ball, Tennis, and More. Potomac Green is a wonderful place to live and this home is perfect for someone ready to simplify and enjoy life!
Location
State VA
County Loudoun
Zoning 04
Rooms
Other Rooms Living Room, Dining Room, Primary Bedroom, Bedroom 2, Kitchen, Foyer, Laundry, Primary Bathroom, Full Bath
Main Level Bedrooms 2
Interior
Interior Features Carpet, Ceiling Fan(s), Chair Railings, Crown Moldings, Dining Area, Floor Plan - Open, Formal/Separate Dining Room, Kitchen - Eat-In, Kitchen - Gourmet, Kitchen - Table Space, Pantry, Primary Bath(s), Recessed Lighting, Sprinkler System, Tub Shower, Upgraded Countertops, Walk-in Closet(s), Window Treatments, Wood Floors
Hot Water Electric
Heating Forced Air
Cooling Ceiling Fan(s), Central A/C
Flooring Ceramic Tile, Hardwood, Partially Carpeted, Vinyl
Equipment Built-In Microwave, Dishwasher, Disposal, Dryer, Icemaker, Refrigerator, Stainless Steel Appliances, Stove, Washer, Water Heater
Fireplace N
Appliance Built-In Microwave, Dishwasher, Disposal, Dryer, Icemaker, Refrigerator, Stainless Steel Appliances, Stove, Washer, Water Heater
Heat Source Natural Gas
Laundry Main Floor
Exterior
Exterior Feature Balcony
Parking Features Garage Door Opener, Inside Access, Additional Storage Area, Garage - Front Entry
Garage Spaces 2.0
Amenities Available Billiard Room, Club House, Common Grounds, Elevator, Exercise Room, Fax/Copying, Fitness Center, Gated Community, Jog/Walk Path, Meeting Room, Party Room, Pool - Outdoor, Pool - Indoor, Retirement Community, Swimming Pool, Tennis Courts
Water Access N
Roof Type Shingle
Accessibility Doors - Lever Handle(s), Doors - Swing In, Elevator, Grab Bars Mod
Porch Balcony
Attached Garage 1
Total Parking Spaces 2
Garage Y
Building
Story 1
Unit Features Garden 1 - 4 Floors
Sewer Public Sewer
Water Public
Architectural Style Other
Level or Stories 1
Additional Building Above Grade, Below Grade
Structure Type Dry Wall
New Construction N
Schools
High Schools Riverside
School District Loudoun County Public Schools
Others
Pets Allowed Y
HOA Fee Include Common Area Maintenance,Lawn Maintenance,Management,Pool(s),Security Gate,Snow Removal,Trash,Water
Senior Community Yes
Age Restriction 55
Tax ID 058291023020
Ownership Condominium
Security Features Main Entrance Lock,Security Gate,Smoke Detector,Sprinkler System - Indoor
Acceptable Financing Negotiable
Listing Terms Negotiable
Financing Negotiable
Special Listing Condition Standard
Pets Allowed Cats OK, Dogs OK, Number Limit
Read Less Info
Want to know what your home might be worth? Contact us for a FREE valuation!

Our team is ready to help you sell your home for the highest possible price ASAP

Bought with Megan E Duke • Keller Williams Realty
"My job is to find and attract mastery-based agents to the office, protect the culture, and make sure everyone is happy! "
12 Terry Drive Suite 204, Newtown, Pennsylvania, 18940, United States






