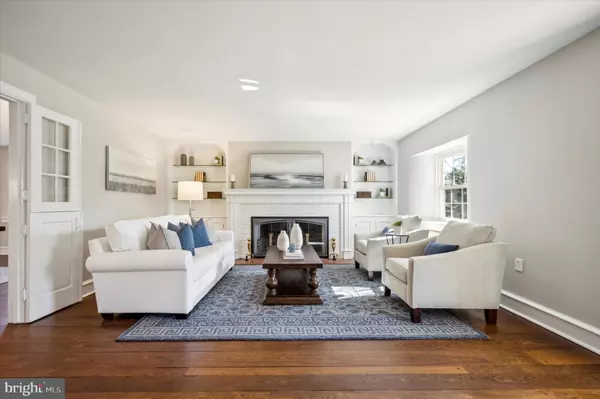$975,000
$999,000
2.4%For more information regarding the value of a property, please contact us for a free consultation.
5 Beds
6 Baths
3,576 SqFt
SOLD DATE : 06/12/2024
Key Details
Sold Price $975,000
Property Type Single Family Home
Sub Type Detached
Listing Status Sold
Purchase Type For Sale
Square Footage 3,576 sqft
Price per Sqft $272
Subdivision Wynnewood Park
MLS Listing ID PADE2062506
Sold Date 06/12/24
Style Other,Colonial
Bedrooms 5
Full Baths 2
Half Baths 4
HOA Y/N N
Abv Grd Liv Area 3,576
Originating Board BRIGHT
Year Built 1930
Annual Tax Amount $12,727
Tax Year 2023
Lot Size 0.370 Acres
Acres 0.37
Lot Dimensions 177.00 x 243.00
Property Description
DRIVEWAY/GARAGE (3 Car Garage) IS NOT ON HAVERFORD RD. 3500+ Square Feet, Including a full third floor and a powder room on each floor. A MUST SEE!
Welcome to 2001 Haverford Rd! As you walk down the pathway surrounded by greenery you will begin to meet the charm of this home built in 1930. Upon entering the front door, you can appreciate the feeling of a solidly built older home with the addition of beautiful modern updates. The living space offers a gas fireplace, a wide mantle, and built-in shelves that immediately paint a cozy picture. With space enough for lounging in front of the fireplace or entertaining guests, the possibilities are endless.
The dining room hosts large windows and double doors leading to an outside patio, creating a perfect setting for hosting or for serene dining. The spacious dining area opens to an updated kitchen with breakfast bar and an island for more casual eating. The floors are recently refinished throughout the first floor, and each of the windows offers deep sills for your most special possessions.
On the second floor you will find four generously-sized bedrooms. The main bedroom easily can host a king-sized bed and has an updated, ensuite bathroom. A second bedroom offers a large walk-in closet and a half bath. Two additional bedrooms share a hall bathroom. On the third floor you will find another large bedroom plus a bonus room, perfect for a den or office space (or both), as well as a powder room.
In the basement you will find laundry facilities, a powder room, and plenty of open space—a clean slate—for your dream basement.
Other features of the property include beautifully landscaped plantings and a separate 3-car garage. The roof was replaced in November of 2023, the home has been freshly painted throughout, and the heating and cooling systems are top-of-the-line. Great care has been taken with this property. Come and envision the possibilities for yourself.
Location
State PA
County Delaware
Area Haverford Twp (10422)
Zoning RES
Rooms
Basement Full
Interior
Hot Water Natural Gas
Heating Hot Water
Cooling Central A/C
Fireplaces Number 1
Fireplace Y
Heat Source Natural Gas
Exterior
Parking Features Other
Garage Spaces 3.0
Fence Wood, Privacy
Water Access N
Accessibility None
Total Parking Spaces 3
Garage Y
Building
Lot Description Corner
Story 3
Foundation Stone
Sewer Public Sewer
Water Public
Architectural Style Other, Colonial
Level or Stories 3
Additional Building Above Grade, Below Grade
New Construction N
Schools
Elementary Schools Chestnutwold
Middle Schools Haverford
High Schools Haverford Senior
School District Haverford Township
Others
Senior Community No
Tax ID 22-06-00966-00
Ownership Fee Simple
SqFt Source Assessor
Acceptable Financing Cash, Conventional, VA
Listing Terms Cash, Conventional, VA
Financing Cash,Conventional,VA
Special Listing Condition Standard
Read Less Info
Want to know what your home might be worth? Contact us for a FREE valuation!

Our team is ready to help you sell your home for the highest possible price ASAP

Bought with Narkis Izraelov • BHHS Fox & Roach At the Harper, Rittenhouse Square
"My job is to find and attract mastery-based agents to the office, protect the culture, and make sure everyone is happy! "
12 Terry Drive Suite 204, Newtown, Pennsylvania, 18940, United States






