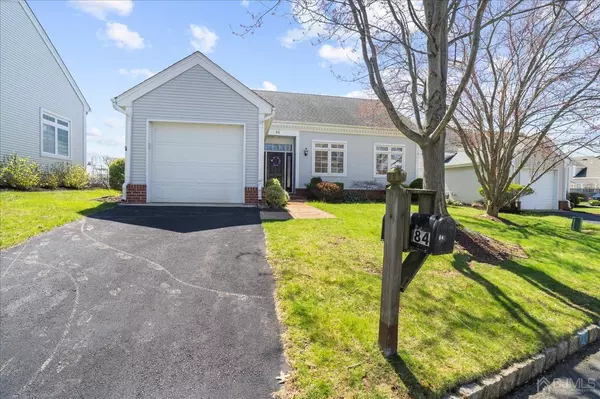$365,000
$375,000
2.7%For more information regarding the value of a property, please contact us for a free consultation.
2 Beds
2 Baths
1,155 SqFt
SOLD DATE : 06/07/2024
Key Details
Sold Price $365,000
Property Type Condo
Sub Type Condo/TH
Listing Status Sold
Purchase Type For Sale
Square Footage 1,155 sqft
Price per Sqft $316
Subdivision Whittingham
MLS Listing ID 2410330R
Sold Date 06/07/24
Style Ranch
Bedrooms 2
Full Baths 2
Maintenance Fees $577
Originating Board CJMLS API
Year Built 1994
Annual Tax Amount $3,402
Tax Year 2022
Lot Size 5,566 Sqft
Acres 0.1278
Lot Dimensions 0.00 x 0.00
Property Description
Location Location a 55 + Community -Fully detached Duxbury model home overlooking the breathtaking golf course with a one car garage. From the moment you enter, you will be welcomed by the inviting atmosphere and the pride of ownership that radiates throughout the property. Wood Flooring throughout the home. Cozy, bright eat-in kitchen with upgraded kitchen cabinets. Dine in the beautiful dining room, or enjoy a meal on the double length paver patio. The living room is bathed in natural light and boasts stunning cathedral ceilings. The stall shower bathroom for your guests to enjoy is directly across from your guest bedroom. The master bedroom is a lovely room with cathedral ceilings, a large walk-in closet. Residents enjoy the beautiful clubhouse with a full range of social and recreational facilities. Swim year round. In summer outdoors, and in the cooler months indoors. Exercise in the fitness center or on the track above the indoor pool. Pickle Ball Courts are plentiful. Take advantage of the library, a ballroom, billiards and card rooms and so much more Immerse yourself in the luxurious community amenities, including a stunning clubhouse for social events, indoor and outdoor swimming pools, tennis courts, a 9-hole golf course (with separate membership fees), a fitness center, game rooms, and so much more. With 24-hour security and a 24 hour nurse on site, all included in the condo fee, you'll have peace of mind and a sense of community in this breathtaking property.
Location
State NJ
County Middlesex
Community Art/Craft Facilities, Billiard Room, Bocce, Clubhouse, Community Room, Outdoor Pool, Fitness Center, Game Room, Restaurant, Golf 9 Hole, Horse Shoes, Indoor Pool, Shuffle Board, Tennis Court(S), Curbs
Rooms
Basement Slab Only, None
Dining Room Formal Dining Room
Kitchen Eat-in Kitchen
Interior
Interior Features Firealarm, Entrance Foyer, 2 Bedrooms, Kitchen, Laundry Room, Living Room, Dining Room, None
Heating Forced Air
Cooling Central Air
Flooring Ceramic Tile, Wood
Fireplace false
Window Features Insulated Windows
Appliance Self Cleaning Oven, Dishwasher, Dryer, Gas Range/Oven, Microwave, Refrigerator, Washer, Water Heater
Heat Source Natural Gas
Exterior
Exterior Feature Lawn Sprinklers, Curbs, Patio, Insulated Pane Windows
Garage Spaces 1.0
Pool Outdoor Pool, Indoor
Community Features Art/Craft Facilities, Billiard Room, Bocce, Clubhouse, Community Room, Outdoor Pool, Fitness Center, Game Room, Restaurant, Golf 9 Hole, Horse Shoes, Indoor Pool, Shuffle Board, Tennis Court(s), Curbs
Utilities Available Underground Utilities, Electricity Connected, Natural Gas Connected
Roof Type Asphalt
Handicap Access See Remarks
Porch Patio
Building
Lot Description On Golf Course
Story 1
Sewer Public Sewer
Water Public
Architectural Style Ranch
Others
HOA Fee Include Amenities-Some,Common Area Maintenance,Maintenance Structure,Reserve Fund,Health Care Center/Nurse,Ins Common Areas,Snow Removal,Maintenance Grounds,Maintenance Fee
Senior Community yes
Tax ID 12000484100010
Ownership Condominium
Security Features Security Gate,Fire Alarm
Energy Description Natural Gas
Pets Allowed Yes
Read Less Info
Want to know what your home might be worth? Contact us for a FREE valuation!

Our team is ready to help you sell your home for the highest possible price ASAP

"My job is to find and attract mastery-based agents to the office, protect the culture, and make sure everyone is happy! "
12 Terry Drive Suite 204, Newtown, Pennsylvania, 18940, United States






