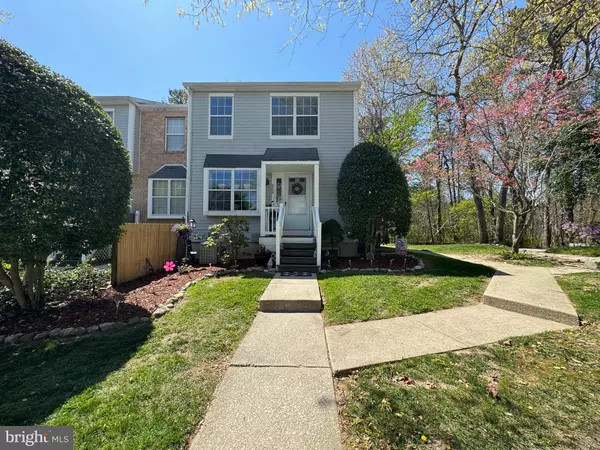$250,000
$250,000
For more information regarding the value of a property, please contact us for a free consultation.
2 Beds
2 Baths
1,080 SqFt
SOLD DATE : 06/13/2024
Key Details
Sold Price $250,000
Property Type Townhouse
Sub Type End of Row/Townhouse
Listing Status Sold
Purchase Type For Sale
Square Footage 1,080 sqft
Price per Sqft $231
Subdivision Harding Run
MLS Listing ID NJAC2012222
Sold Date 06/13/24
Style Other
Bedrooms 2
Full Baths 1
Half Baths 1
HOA Fees $300/mo
HOA Y/N Y
Abv Grd Liv Area 1,080
Originating Board BRIGHT
Year Built 1988
Annual Tax Amount $3,960
Tax Year 2023
Lot Dimensions 0.00 x 0.00
Property Description
Hardings Run II Townhome/End Unit. Three levels in excellent condition including full finished basement.. Two bedrooms & 1.5 baths. Basement could easily transition to a 3rd bedroom if needed. Eat-in-kitchen with slider to side deck with beautiful private wooded back yard. Assigned parking for one car. Pets allowed. Community offers clubhouse, playground, large outdoor pool and tennis courts. Convenient located close to downtown Atlantic City casinos, dining, shopping, Airport. Hamilton Mall shopping center nearby, and close the Atlantic City Expressway. Beautiful community to raise a family. Book your appointment today. This beautiful home will not last!
Location
State NJ
County Atlantic
Area Hamilton Twp (20112)
Zoning GA-I
Rooms
Basement Fully Finished, Workshop
Interior
Hot Water Natural Gas
Heating Forced Air
Cooling Central A/C
Flooring Laminated, Ceramic Tile
Equipment Dishwasher, Disposal, Dryer, Microwave, Oven/Range - Gas, Refrigerator, Stainless Steel Appliances, Stove, Washer, Water Heater
Fireplace N
Appliance Dishwasher, Disposal, Dryer, Microwave, Oven/Range - Gas, Refrigerator, Stainless Steel Appliances, Stove, Washer, Water Heater
Heat Source Natural Gas
Laundry Basement
Exterior
Garage Spaces 1.0
Parking On Site 1
Utilities Available Natural Gas Available, Electric Available, Sewer Available, Water Available
Amenities Available Basketball Courts, Club House, Pool - Outdoor, Tennis Courts, Tot Lots/Playground
Water Access N
Roof Type Shingle
Accessibility Level Entry - Main
Total Parking Spaces 1
Garage N
Building
Story 2
Foundation Other
Sewer Public Sewer
Water Public
Architectural Style Other
Level or Stories 2
Additional Building Above Grade, Below Grade
New Construction N
Schools
High Schools Oakcrest H.S.
School District Egg Harbor Township Public Schools
Others
Pets Allowed Y
HOA Fee Include Common Area Maintenance,Insurance,Lawn Care Front,Lawn Care Rear,Lawn Care Side,Lawn Maintenance,Management,Other,Pest Control,Sewer,Snow Removal,Trash,Water
Senior Community No
Tax ID 12-01132 04-00204-C0204
Ownership Condominium
Acceptable Financing Cash, Conventional, FHA, VA
Horse Property N
Listing Terms Cash, Conventional, FHA, VA
Financing Cash,Conventional,FHA,VA
Special Listing Condition Standard
Pets Allowed No Pet Restrictions
Read Less Info
Want to know what your home might be worth? Contact us for a FREE valuation!

Our team is ready to help you sell your home for the highest possible price ASAP

Bought with NON MEMBER • Non Subscribing Office
"My job is to find and attract mastery-based agents to the office, protect the culture, and make sure everyone is happy! "
12 Terry Drive Suite 204, Newtown, Pennsylvania, 18940, United States






