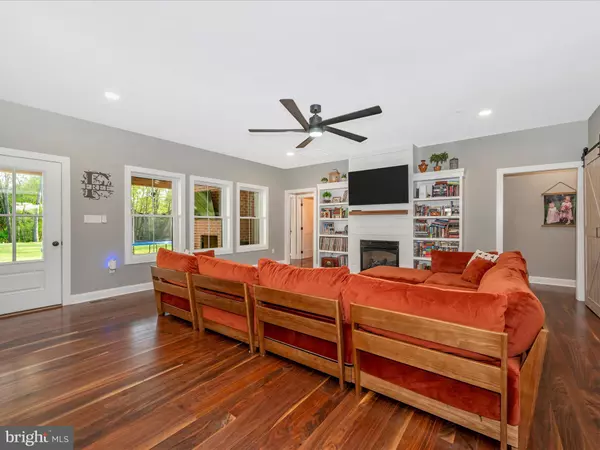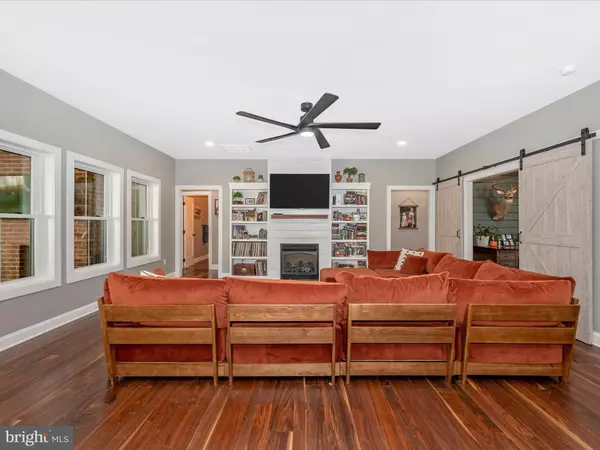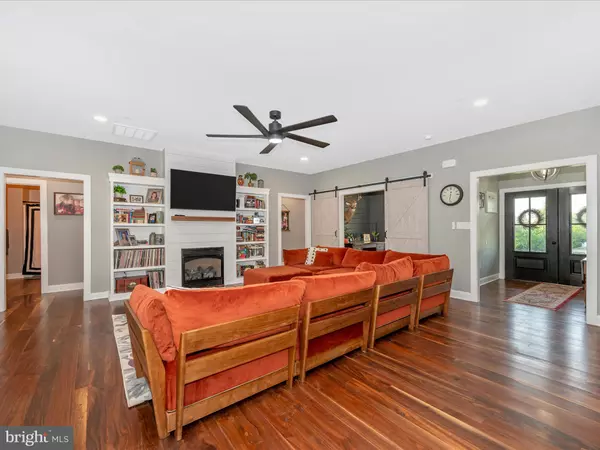$800,000
$875,000
8.6%For more information regarding the value of a property, please contact us for a free consultation.
4 Beds
4 Baths
3,291 SqFt
SOLD DATE : 06/14/2024
Key Details
Sold Price $800,000
Property Type Single Family Home
Sub Type Detached
Listing Status Sold
Purchase Type For Sale
Square Footage 3,291 sqft
Price per Sqft $243
Subdivision None Available
MLS Listing ID MDWA2021620
Sold Date 06/14/24
Style Craftsman,Ranch/Rambler
Bedrooms 4
Full Baths 3
Half Baths 1
HOA Y/N N
Abv Grd Liv Area 3,291
Originating Board BRIGHT
Year Built 2023
Annual Tax Amount $4,403
Tax Year 2023
Lot Size 3.140 Acres
Acres 3.14
Property Description
Looking for a home straight from HGTV?! Look no further, it is right here. Classic farmhouse white and black built in 2023 on over 3 sprawling acres! Get an (almost) brand new home, without the wait for construction. No detail was over looked when this home was built. Everything is custom build from the pine wrapped wood beam in the kitchen to the shiplap feature walls. This home boasts a gourmet kitchen accompanied by quartz countertops with commercial grade appliances including a 6 BURNER THOR gas range that are basically brand new! To top off the kitchen you will find a cast iron, porcelain apron front farmhouse sink! There are locally sourced and milled black walnut and white oak wood floors throughout! A made to order hall tree with black walnut finishes to keep your family organized! In the living area you will find a custom gas fireplace with framing bookshelves finished with a black walnut mantel milled from a joist in an 1890 local farmhouse! Just off the living area you will find a study separated by sliding barn doors, and hosting a shiplap feature wall. Step into any of the 3 full bathrooms and find each one has been personalized to include porcelain tile, tailored designs, and in the primary En suite refinished antique dry sinks with copper basins! Travel upstairs to the loft that can serve as a large playroom, or guest area. There is rough plumbing for a 4th bathroom. Outside the home you can find yourself relaxing at the outdoor wood burning fireplace admiring the cedar wrapped porch posts and scenery. You can listen to the rain drops on the metal roof. 3 car side entrance garage with ample amount of driveway parking! You DO NOT want to miss out on this beauty. One of kind! Schedule your showing today!
Location
State MD
County Washington
Zoning A(R)
Rooms
Main Level Bedrooms 4
Interior
Interior Features Built-Ins, Dining Area, Entry Level Bedroom, Floor Plan - Open, Kitchen - Gourmet, Upgraded Countertops, Walk-in Closet(s), Wood Floors
Hot Water Natural Gas, 60+ Gallon Tank
Heating Heat Pump(s)
Cooling Central A/C, Heat Pump(s), Dehumidifier
Flooring Hardwood, Tile/Brick
Fireplaces Number 1
Fireplaces Type Gas/Propane, Mantel(s)
Equipment Commercial Range
Fireplace Y
Appliance Commercial Range
Heat Source Electric
Laundry Main Floor
Exterior
Parking Features Garage - Side Entry, Garage Door Opener, Inside Access, Oversized
Garage Spaces 9.0
Utilities Available Cable TV, Propane
Water Access N
Roof Type Metal
Accessibility None
Attached Garage 3
Total Parking Spaces 9
Garage Y
Building
Story 1.5
Foundation Crawl Space
Sewer On Site Septic
Water Well
Architectural Style Craftsman, Ranch/Rambler
Level or Stories 1.5
Additional Building Above Grade, Below Grade
Structure Type 9'+ Ceilings,Dry Wall,Wood Walls
New Construction N
Schools
Elementary Schools Fountain Rock
Middle Schools Springfield
High Schools Williamsport
School District Washington County Public Schools
Others
Pets Allowed Y
Senior Community No
Tax ID 2220012455
Ownership Fee Simple
SqFt Source Assessor
Acceptable Financing Cash, Conventional
Listing Terms Cash, Conventional
Financing Cash,Conventional
Special Listing Condition Standard
Pets Allowed No Pet Restrictions
Read Less Info
Want to know what your home might be worth? Contact us for a FREE valuation!

Our team is ready to help you sell your home for the highest possible price ASAP

Bought with Craig P Marsh • Marsh Realty
"My job is to find and attract mastery-based agents to the office, protect the culture, and make sure everyone is happy! "
12 Terry Drive Suite 204, Newtown, Pennsylvania, 18940, United States






