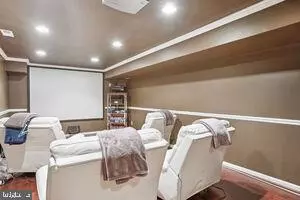$580,000
$530,000
9.4%For more information regarding the value of a property, please contact us for a free consultation.
4 Beds
4 Baths
4,026 SqFt
SOLD DATE : 06/21/2024
Key Details
Sold Price $580,000
Property Type Single Family Home
Sub Type Detached
Listing Status Sold
Purchase Type For Sale
Square Footage 4,026 sqft
Price per Sqft $144
Subdivision Coventry Meadows
MLS Listing ID VASP2025172
Sold Date 06/21/24
Style Ranch/Rambler
Bedrooms 4
Full Baths 3
Half Baths 1
HOA Fees $155/mo
HOA Y/N Y
Abv Grd Liv Area 2,013
Originating Board BRIGHT
Year Built 2004
Annual Tax Amount $3,146
Tax Year 2022
Lot Size 0.400 Acres
Acres 0.4
Property Description
CUSTOM 2 LEVEL RAMBLER , OVER 4000 SQ FT OF LUXURY LIVING : INGROUND 6 FOOT POOL SURROUNDED BY CONCRETE DECKING, BACKYARD OASIS TO ENJOYl!!40 X 30 STAMPED CONCRETE PATIO, STONE RETAINING WALL, ZEN GARDEN WITH SEATING FOR 6, OUTDOOR PIZZA OVEN, SCREENED GAZEBO. FIREPIT, TWO STORAGE SHEDS, LUXURY INSIDE THIS OVERSIZED 4000 SQ FT RAMBLER ON NEARLY 1/2 ACRE FEATURING CATHEDRAL CEILING GREAT ROOM WITH FLOOR TO CEILINGS STONE FIREPLACE, BANQUET SIZED DINING ROOM WITH CAPACITY TO SEAT 10, GOURMET KITCHEN, GRANITE COUNTERTOPS, UPGRADED STAINLESS STEEL APPLIANCES REPLACED: REFRIGERATOR 2023 , MICROWAVE 2023, STOVE 2020, BREAKFAST NOOK SEATS THREE, ADJACENT EAT IN KITCHEN SEATS 6. LUXURY MASTER BEDROOM ENJOYS A JETTED JACUZZI , CUSTOM BUILT IN CHERRY CABINETS in 10 Ft WALK IN CLOSET. LOWER LEVEL FEATURES 4 PERSON SAUNA, 12 FOOT WET BAR WITH ,WINE COOLER, 12 FT MIRROR, SOLID WOOD WITH 6 CUSTOM CHAIRS, CHAMPION POOL TABLE, BAMBOO FLOORING THROUGHOUT EXCEPT RUBBER MAT IN EXCERCISE ROOM,STUDY,OFFICE OR 4TH BEDROOM NTC, WORKSHOP, OVERSIZED TWO CAR GARAGE HAS SEPARATE ENTRY TO LOWER LEVEL FOR GUESTS PRIVACY OR POSSIBLE RENTAL INCOME. PRIME LOT FENCED WOOD BACKYARD JUST OF 126 AND I95 FOR EASY COMMUTE EXCELLENT SCHOOLS AND SHOPPING WITH MAJOR STORES, RESTAURANTS, GOLF COURSES, PARKS, BOAT LAUNCHES************* SORRY NO SHOWING ON SUNDAY
Location
State VA
County Spotsylvania
Zoning R2
Rooms
Other Rooms Living Room, Dining Room, Primary Bedroom, Kitchen, Game Room, Breakfast Room, Study, Exercise Room, Workshop, Bathroom 1, Bathroom 2, Bathroom 3
Basement Fully Finished, Heated, Improved, Rear Entrance, Walkout Level, Walkout Stairs, Workshop, Windows, Sump Pump, Poured Concrete, Outside Entrance, Garage Access, Front Entrance, Full
Main Level Bedrooms 3
Interior
Interior Features Bar, Built-Ins, Carpet, Ceiling Fan(s), Chair Railings, Crown Moldings, Entry Level Bedroom, Floor Plan - Open, Formal/Separate Dining Room, Kitchen - Eat-In, Kitchen - Gourmet, Kitchen - Island, Kitchen - Table Space, Pantry, Primary Bath(s), Recessed Lighting, Tub Shower, Walk-in Closet(s), Wet/Dry Bar, Window Treatments, Wood Floors, Wine Storage
Hot Water Electric
Heating Heat Pump(s)
Cooling Ceiling Fan(s), Central A/C, Zoned
Flooring Bamboo, Carpet, Ceramic Tile, Engineered Wood, Hardwood, Solid Hardwood
Fireplaces Number 1
Fireplaces Type Stone
Equipment Built-In Microwave, Built-In Range, Dishwasher, Disposal, Dryer, Microwave, Oven/Range - Electric, Refrigerator, Stainless Steel Appliances, Stove, Washer, Water Heater
Fireplace Y
Appliance Built-In Microwave, Built-In Range, Dishwasher, Disposal, Dryer, Microwave, Oven/Range - Electric, Refrigerator, Stainless Steel Appliances, Stove, Washer, Water Heater
Heat Source Electric
Laundry Main Floor
Exterior
Exterior Feature Patio(s)
Parking Features Garage Door Opener, Inside Access, Oversized, Other
Garage Spaces 6.0
Fence Fully, Rear, Wood
Pool Concrete, Fenced, Gunite, In Ground, Permits
Utilities Available Water Available, Sewer Available, Cable TV Available
Water Access N
View Garden/Lawn
Roof Type Asphalt
Accessibility 48\"+ Halls
Porch Patio(s)
Attached Garage 2
Total Parking Spaces 6
Garage Y
Building
Lot Description Adjoins - Game Land, Front Yard, Landscaping, Poolside, Rear Yard, Road Frontage, SideYard(s)
Story 2
Foundation Concrete Perimeter
Sewer Public Sewer
Water Public
Architectural Style Ranch/Rambler
Level or Stories 2
Additional Building Above Grade, Below Grade
Structure Type Cathedral Ceilings,Vaulted Ceilings
New Construction N
Schools
School District Spotsylvania County Public Schools
Others
Pets Allowed Y
Senior Community No
Tax ID 36E9-5-
Ownership Fee Simple
SqFt Source Assessor
Security Features Exterior Cameras,Main Entrance Lock
Acceptable Financing Cash, Conventional, FHA, VA
Listing Terms Cash, Conventional, FHA, VA
Financing Cash,Conventional,FHA,VA
Special Listing Condition Standard
Pets Allowed Cats OK, Dogs OK
Read Less Info
Want to know what your home might be worth? Contact us for a FREE valuation!

Our team is ready to help you sell your home for the highest possible price ASAP

Bought with Angela Rochelle Coates • CTI Real Estate
"My job is to find and attract mastery-based agents to the office, protect the culture, and make sure everyone is happy! "
12 Terry Drive Suite 204, Newtown, Pennsylvania, 18940, United States






