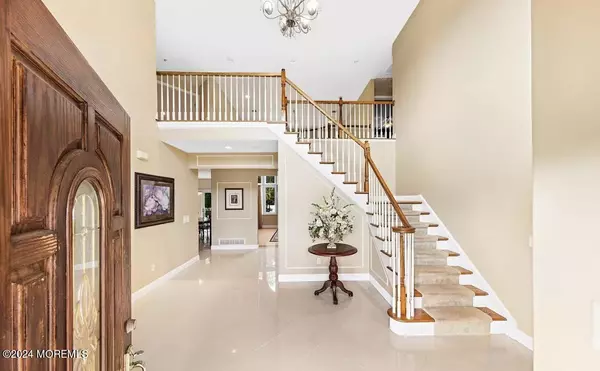$860,000
$880,000
2.3%For more information regarding the value of a property, please contact us for a free consultation.
4 Beds
5 Baths
3,971 SqFt
SOLD DATE : 06/24/2024
Key Details
Sold Price $860,000
Property Type Single Family Home
Sub Type Single Family Residence
Listing Status Sold
Purchase Type For Sale
Square Footage 3,971 sqft
Price per Sqft $216
Municipality Lacey (LAC)
Subdivision Barnegat Pines
MLS Listing ID 22404175
Sold Date 06/24/24
Style Custom,Detached,Colonial,2 Story
Bedrooms 4
Full Baths 3
Half Baths 2
HOA Y/N No
Originating Board MOREMLS (Monmouth Ocean Regional REALTORS®)
Year Built 2004
Annual Tax Amount $11,315
Tax Year 2022
Lot Dimensions 140x160x100x60x40x100
Property Description
STUNNING RARE GEM and OASIS! This extraordinary gorgeous custom-built colonial is a true one-of-a-kind treasure! Tucked away on a private road, this beautiful residence boasts a wealth of features, including 4 spacious bedrooms, 3 full bathrooms, 2 half baths, a refreshing in-ground pool, a beautifully partially finished basement, and sprawling 4,000 square feet of luxurious living space. As you enter the foyer, you will be awestruck by the abundance of natural light that floods the first floor through the Anderson windows. The well-appointed gourmet kitchen is a chef's dream, offering a culinary haven with exquisite cherry cabinets, recessed lighting, elegant porcelain flooring, opulent granite countertops, stainless-steel appliances, and a spacious pantry closet. Sliding glass doors open to reveal an expansive backyard oasis that's truly a hidden paradise. Here, you'll find a heated in-ground pool with a brand-new liner, elegant pavers, a charming tiki bar, and a generous 20x20 deck, creating an entertainer's dream. The first floor also features a bedroom, formal dining room, a formal living room exuding grace and elegance, a cozy den for relaxation, and a practical laundry room. This level is designed for comfort and functionality, catering to your every need. The upper level is a haven of tranquility, offering 2 more bedrooms, a full bathroom, an expansive en-suite bedroom, a versatile bonus room, and additional finished living space over the garage that you can customize to your heart's desire. The en-suite bedroom is a true sanctuary, boasting vaulted ceilings, recessed lighting, a stylish dual vanity, and a soothing jacuzzi tub. The partially finished basement provides a family room for quality time, a convenient bathroom, and access to the yard, adding to the home's appeal. For your comfort, this residence features a 3-zone heating/AC system and a central vacuum system. If you're a car enthusiast or need extra space for your boat or hobbies, the property offers plenty of storage including a custom shed, an attached two-car garage, as well as a remarkable 30x40 detached garage. This detached garage can comfortably accommodate 4 cars or your prized boat. And the good news doesn't stop there - an additional parcel is included (Block 1242, Lots 38-42) in this incredible package, adding to the property's potential and privacy. Nestled in close proximity to Route 9 and Lacey Road, this location is ideal for shopping, dining, and provides easy access to the Garden State Parkway. Plus, it's just a stone's throw away from all the wonders the Jersey Shore has to offer. Don't miss the chance to make this remarkable property your own, whether multi-generational or just starting a family - schedule a tour today and experience the extraordinary lifestyle it offers!
Location
State NJ
County Ocean
Area Forked River
Direction Exit 74 on GSP, Right on Lacey Rd, Right on Newark Ave, Right on Deerhead Lake Dr, Left on Lakeside Dr S, Right on Dee Rd, Right on Argonne Ave, Right on Clair Rd, Destination is on your left.
Rooms
Basement Bilco Style Doors, Partially Finished
Interior
Interior Features Attic, Attic - Pull Down Stairs, Bonus Room, Ceilings - 9Ft+ 1st Flr, Recessed Lighting
Heating Natural Gas, 3+ Zoned Heat
Cooling 3+ Zoned AC
Flooring Cement, Ceramic Tile, Laminate
Fireplace Yes
Exterior
Exterior Feature Deck, Fence, Shed, Storage
Parking Features Gravel, Asphalt, Driveway, On Street, Direct Access, Oversized
Garage Spaces 2.0
Pool Heated, In Ground, Pool Equipment, Vinyl
Roof Type Shingle
Garage No
Building
Lot Description Oversized, Back to Woods, Dead End Street, Fenced Area
Story 2
Sewer Public Sewer
Water Public
Architectural Style Custom, Detached, Colonial, 2 Story
Level or Stories 2
Structure Type Deck,Fence,Shed,Storage
Schools
High Schools Lacey Township
Others
Senior Community No
Tax ID 13-01242-0000-00001
Read Less Info
Want to know what your home might be worth? Contact us for a FREE valuation!

Our team is ready to help you sell your home for the highest possible price ASAP

Bought with EXP Realty
"My job is to find and attract mastery-based agents to the office, protect the culture, and make sure everyone is happy! "
12 Terry Drive Suite 204, Newtown, Pennsylvania, 18940, United States






