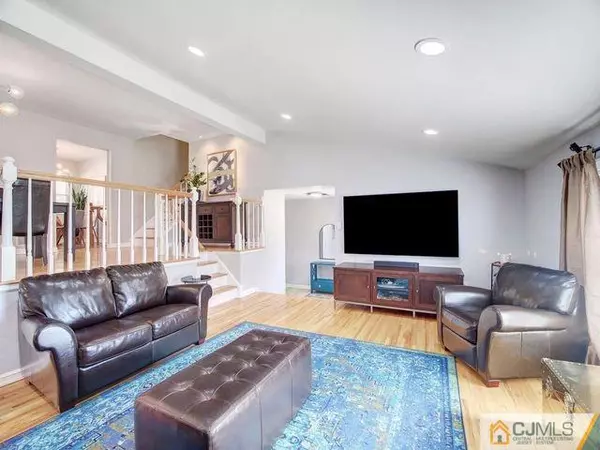$760,000
$699,900
8.6%For more information regarding the value of a property, please contact us for a free consultation.
4 Beds
2.5 Baths
1,960 SqFt
SOLD DATE : 06/24/2024
Key Details
Sold Price $760,000
Property Type Single Family Home
Sub Type Single Family Residence
Listing Status Sold
Purchase Type For Sale
Square Footage 1,960 sqft
Price per Sqft $387
Subdivision Willow Wick Estates Sec
MLS Listing ID 2354314M
Sold Date 06/24/24
Style Split Level
Bedrooms 4
Full Baths 2
Half Baths 1
Originating Board CJMLS API
Year Built 1972
Annual Tax Amount $13,403
Tax Year 2023
Lot Size 0.398 Acres
Acres 0.3985
Lot Dimensions 112X155
Property Description
Welcome to this Fantastic Home! This meticulously maintained/updated Home offers modern amenities. Step into the Inviting Living Room featuring a Vaulted Ceiling and Recessed Lights, seamlessly flowing into the adjacent Dining Room, perfect for Entertaining Guests. The Updated Kitchen boasts Granite Counters, a Stylish Tile Backsplash, and a Full Stainless Steel Appliance Package. Follow the stairs down to the Family Room, where you'll find a Cozy Gas Fireplace and a brand new slider with built-in blinds leading to the Patio area and Spacious Backyard, ideal for Outdoor Gatherings. Inground Pool ='s Summertime Fun. Gleaming Hardwood Floors run throughout the upper levels of the Home, creating an elegant ambiance. With fresh paint throughout, and recent upgrades including 6-month-old roof, siding, insulated garage doors and gutters, this Home is sure to please. Newer Vinyl Windows as well. Additional items, Driveway, Sprinkler System and Hot Water Heater are approx. 1 year old. This home offers worry-free living. Convenient features include natural gas line to BBQ and side entry garage, adding to the home's curb appeal and functionality. Located in a desirable area, this Gem has it all. Don't miss out on the opportunity to make this your Dream Home. Thank you for your interest!
Location
State NJ
County Middlesex
Community Sidewalks
Zoning R3
Rooms
Basement Partial, Interior Entry, Laundry Facilities
Dining Room Formal Dining Room
Kitchen Eat-in Kitchen, Granite/Corian Countertops, Kitchen Exhaust Fan
Interior
Interior Features Vaulted Ceiling(s), 1 Bedroom, Bath Half, Family Room, Entrance Foyer, Dining Room, Kitchen, Living Room, 3 Bedrooms, Bath Main, Bath Full
Heating Forced Air
Cooling Central Air
Flooring Ceramic Tile, Wood
Fireplaces Number 1
Fireplaces Type Gas
Fireplace true
Appliance Dishwasher, Disposal, Dryer, Gas Range/Oven, Exhaust Fan, Refrigerator, Washer, Kitchen Exhaust Fan, Gas Water Heater
Heat Source Natural Gas
Exterior
Exterior Feature Barbecue, Fencing/Wall, Lawn Sprinklers, Patio, Sidewalk
Garage Spaces 2.0
Fence Fencing/Wall
Pool In Ground
Community Features Sidewalks
Utilities Available Underground Utilities
Roof Type Asphalt
Porch Patio
Building
Lot Description Corner Lot
Story 2
Sewer Public Sewer
Water Public
Architectural Style Split Level
Others
Senior Community no
Tax ID 04001331000017
Ownership See Remarks
Energy Description Natural Gas
Read Less Info
Want to know what your home might be worth? Contact us for a FREE valuation!

Our team is ready to help you sell your home for the highest possible price ASAP

"My job is to find and attract mastery-based agents to the office, protect the culture, and make sure everyone is happy! "
12 Terry Drive Suite 204, Newtown, Pennsylvania, 18940, United States






