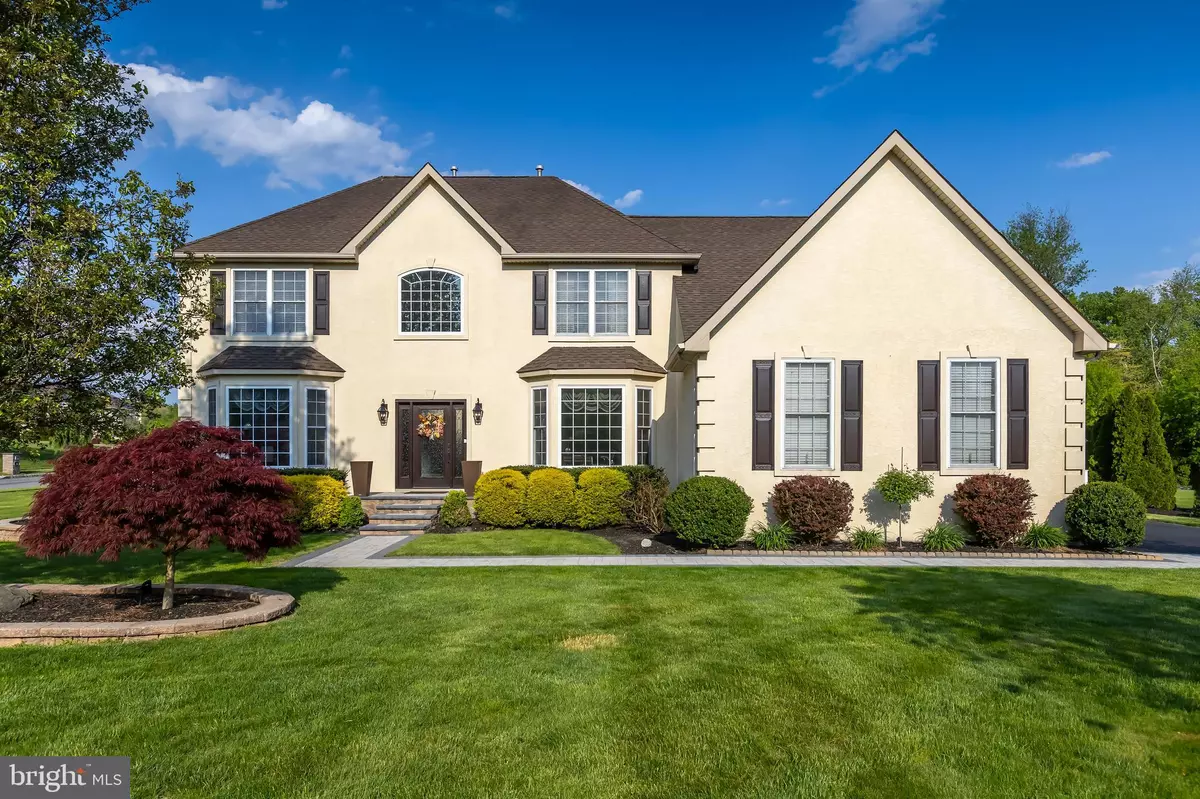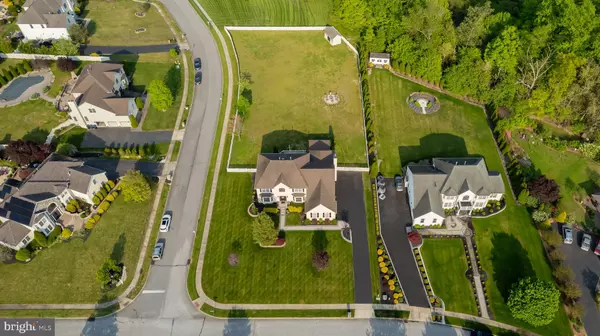$850,000
$850,000
For more information regarding the value of a property, please contact us for a free consultation.
4 Beds
3 Baths
4,320 SqFt
SOLD DATE : 06/24/2024
Key Details
Sold Price $850,000
Property Type Single Family Home
Sub Type Detached
Listing Status Sold
Purchase Type For Sale
Square Footage 4,320 sqft
Price per Sqft $196
Subdivision Spring Meadows
MLS Listing ID NJGL2042066
Sold Date 06/24/24
Style Colonial
Bedrooms 4
Full Baths 2
Half Baths 1
HOA Fees $25/ann
HOA Y/N Y
Abv Grd Liv Area 3,286
Originating Board BRIGHT
Year Built 2007
Annual Tax Amount $15,707
Tax Year 2023
Lot Size 1.060 Acres
Acres 1.06
Lot Dimensions 0.00 x 0.00
Property Description
Welcome to your meticulously upgraded oasis on 1.06 acres of beautifully landscaped grounds. This stunning property boasts luxury living with its impressive features and thoughtful enhancements.
As you pull into the driveway, notice the custom paver hardscaping, steps, walkway, and tree island, adding beautiful curb appeal! Step inside to discover a beautifully appointed home boasting four bedrooms and 2.5 baths, offering comfort and style at every turn.
The brand new kitchen is a chef's dream, featuring updated cabinets with matching trim, granite counter tops, marble look tile floor, all-new light fixtures, recessed lighting, stainless appliances and a large center island creating a bright and inviting space for culinary adventures. The adjacent morning room offers the perfect spot for enjoying breakfast with deck access, overlooking the lush backyard oasis!
Entertaining is a such a breeze in the fabulous estate room complete with a full bar featuring updated cabinets with pinstripe details, backsplash tile, and under cabinet lighting. Plus, enjoy the newly added surround sound system. Guest can spill out on to the maintenance free deck and covered patio!
The primary bedroom is a true retreat, featuring a large walk-in closet, double vanity, spa-like jacuzzi, and stall shower. Plus, enjoy the convenience of a spacious laundry room within the primary suite.
Updates abound throughout the home, including newly replaced faucets, door hardware, and updated paint throughout the foyer and first level. Step outside to discover your own private paradise, complete with a large deck, covered patio, fire pit, and fenced-in yard with new landscaping and irrigation system – the perfect setting for outdoor relaxation and entertaining. And it doesn't stop there the finished basement is so spacious and the couch and TV entertainment will remain with the home!
Lovingly upgraded and meticulously cared for, this home offers the perfect blend of luxury, comfort, and convenience. Serviced by Clearview Regional School, just minutes to the quaint historic downtown with shops, dining and events. Mullica Hill is the home of the award winning William Heritage winery. Come and experience Mullica Hill living and don't miss your chance to call this exceptional property yours!
Location
State NJ
County Gloucester
Area Harrison Twp (20808)
Zoning R1
Rooms
Other Rooms Living Room, Dining Room, Primary Bedroom, Bedroom 2, Bedroom 3, Bedroom 4, Kitchen, Family Room, Sun/Florida Room, Laundry
Basement Fully Finished
Interior
Interior Features Bar, Breakfast Area, Carpet, Ceiling Fan(s), Chair Railings, Crown Moldings, Family Room Off Kitchen, Floor Plan - Open, Kitchen - Island, Pantry, Recessed Lighting, Soaking Tub, Stall Shower, Tub Shower, Upgraded Countertops, Wainscotting, Walk-in Closet(s), Window Treatments
Hot Water Natural Gas
Heating Forced Air, Programmable Thermostat
Cooling Central A/C
Flooring Carpet, Ceramic Tile, Engineered Wood, Hardwood
Fireplace N
Heat Source Natural Gas
Laundry Upper Floor
Exterior
Exterior Feature Patio(s), Deck(s)
Parking Features Garage - Side Entry, Garage Door Opener, Inside Access
Garage Spaces 3.0
Fence Fully
Utilities Available Cable TV Available
Water Access N
Roof Type Architectural Shingle
Accessibility None
Porch Patio(s), Deck(s)
Attached Garage 3
Total Parking Spaces 3
Garage Y
Building
Story 2
Foundation Concrete Perimeter
Sewer Private Septic Tank
Water Public
Architectural Style Colonial
Level or Stories 2
Additional Building Above Grade, Below Grade
New Construction N
Schools
Middle Schools Clearview Regional M.S.
High Schools Clearview Regional H.S.
School District Clearview Regional Schools
Others
Senior Community No
Tax ID 08-00049 12-00022
Ownership Fee Simple
SqFt Source Assessor
Acceptable Financing Cash, Conventional, FHA, VA
Listing Terms Cash, Conventional, FHA, VA
Financing Cash,Conventional,FHA,VA
Special Listing Condition Standard
Read Less Info
Want to know what your home might be worth? Contact us for a FREE valuation!

Our team is ready to help you sell your home for the highest possible price ASAP

Bought with Patricia Settar • BHHS Fox & Roach-Mullica Hill South
"My job is to find and attract mastery-based agents to the office, protect the culture, and make sure everyone is happy! "
12 Terry Drive Suite 204, Newtown, Pennsylvania, 18940, United States






