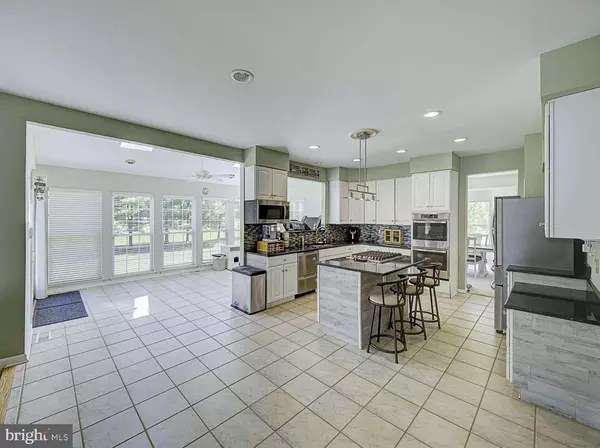$840,000
$810,000
3.7%For more information regarding the value of a property, please contact us for a free consultation.
4 Beds
3 Baths
2,852 SqFt
SOLD DATE : 06/27/2024
Key Details
Sold Price $840,000
Property Type Single Family Home
Sub Type Detached
Listing Status Sold
Purchase Type For Sale
Square Footage 2,852 sqft
Price per Sqft $294
Subdivision Mershon Chase
MLS Listing ID NJME2043944
Sold Date 06/27/24
Style Colonial
Bedrooms 4
Full Baths 2
Half Baths 1
HOA Fees $42/mo
HOA Y/N Y
Abv Grd Liv Area 2,852
Originating Board BRIGHT
Year Built 1998
Annual Tax Amount $17,702
Tax Year 2023
Lot Size 0.350 Acres
Acres 0.35
Lot Dimensions 0.00 x 0.00
Property Description
Brick-front Vandenburg model on 0.35 acres in Mershon Chase, Brandon Farms. Four BRs, 2.5 baths with full, walk-out unfinished basement. Two-car garage with automatic openers, keyless entry & access to the 1st floor laundry room (2023 washer & gas dryer). Recessed lighting throughout. A 2-story, open entry foyer with decorative chandelier, ceramic tile floor leads to LR with bay window. The adjoining DR features chandelier, bay window & kitchen access. The eat-in kitchen with ceramic tile flooring, 42” white cabinets with crown trim, granite counters, double stainless under-mount sinks, touch faucet, mosaic tiled backsplash, all appliances, including gas cooktop with downdraft to exterior, double wall ovens, built-in microwave, 2-drawer dishwasher, 2021 Samsung refrigerator, center island w/ granite counter, pendant lighting, pantry & built-in desk area with granite top. Opens to sunroom with full length windows, 2” blinds, double skylights, ceramic tile floor & sliding door leading to rear yard/patio, with hot tub electrical hookup. Carpeted great room with gas remote fireplace, mantle/marble surround & floor to transom windows with 2” blinds. Powder room with pedestal sink located off foyer. First floor has 9’ ceilings. The open turned staircase leads to the 2nd floor hallway overlooking the foyer. Double doors to large Master BR with vaulted ceiling & fan, custom walk-in closet with chandelier, and 2nd custom closet with built-in shelving, center island with drawers, electrical outlets, sliding mirrored doors & decorative chandelier. Master bath with vaulted ceiling features a large tub, double vanities, shower & toilet alcove. Three additional bedrooms, one with ceiling fan, all with ample, lighted, closet space, and wall to wall carpeting. The hall bathroom features a 2-sink vanity, tub/shower & skylight. There is a sprinkler system. Hot H2O 2020, AC 2016, Roof 2019, Furnace & Solar 2022 (buyer to assume solar loan pmts - $130/mon). HOA fee $42/mon.
Location
State NJ
County Mercer
Area Hopewell Twp (21106)
Zoning R-5
Rooms
Basement Full, Unfinished
Interior
Interior Features Attic, Carpet, Ceiling Fan(s), Combination Dining/Living, Combination Kitchen/Dining, Dining Area, Floor Plan - Traditional, Formal/Separate Dining Room, Kitchen - Eat-In, Pantry, Primary Bath(s), Recessed Lighting, Skylight(s), Stall Shower, Tub Shower, Upgraded Countertops, Walk-in Closet(s), Window Treatments
Hot Water Natural Gas
Heating Forced Air
Cooling Ceiling Fan(s), Central A/C
Flooring Carpet, Ceramic Tile
Fireplaces Number 1
Equipment Built-In Microwave, Built-In Range, Cooktop - Down Draft, Dishwasher, Dryer - Gas, ENERGY STAR Clothes Washer, ENERGY STAR Refrigerator, Oven - Double, Oven - Self Cleaning, Washer - Front Loading, Water Heater
Furnishings No
Fireplace Y
Window Features Bay/Bow,Casement,Screens,Skylights,Transom,Wood Frame
Appliance Built-In Microwave, Built-In Range, Cooktop - Down Draft, Dishwasher, Dryer - Gas, ENERGY STAR Clothes Washer, ENERGY STAR Refrigerator, Oven - Double, Oven - Self Cleaning, Washer - Front Loading, Water Heater
Heat Source Natural Gas
Laundry Main Floor
Exterior
Exterior Feature Patio(s)
Parking Features Garage - Side Entry, Garage Door Opener, Oversized
Garage Spaces 4.0
Utilities Available Cable TV, Electric Available, Natural Gas Available, Sewer Available, Under Ground, Water Available
Amenities Available Club House, Common Grounds, Pool - Outdoor, Tennis Courts, Tot Lots/Playground
Water Access N
Roof Type Unknown
Accessibility None
Porch Patio(s)
Attached Garage 2
Total Parking Spaces 4
Garage Y
Building
Lot Description Backs - Parkland, Front Yard, Landscaping, Level, Rear Yard, SideYard(s)
Story 2
Foundation Block
Sewer Public Sewer
Water Public
Architectural Style Colonial
Level or Stories 2
Additional Building Above Grade, Below Grade
Structure Type 2 Story Ceilings,9'+ Ceilings,Dry Wall,Vaulted Ceilings
New Construction N
Schools
Elementary Schools Stony Brook
Middle Schools Timberlane M.S.
High Schools Central H.
School District Hopewell Valley Regional Schools
Others
Pets Allowed Y
HOA Fee Include Common Area Maintenance,Management
Senior Community No
Tax ID 06-00078 31-00037
Ownership Fee Simple
SqFt Source Assessor
Acceptable Financing Cash, Conventional, FHA
Horse Property N
Listing Terms Cash, Conventional, FHA
Financing Cash,Conventional,FHA
Special Listing Condition Standard
Pets Allowed No Pet Restrictions
Read Less Info
Want to know what your home might be worth? Contact us for a FREE valuation!

Our team is ready to help you sell your home for the highest possible price ASAP

Bought with Stella O Oluwaseun-Apo • Weichert Realtors-Princeton Junction

"My job is to find and attract mastery-based agents to the office, protect the culture, and make sure everyone is happy! "
12 Terry Drive Suite 204, Newtown, Pennsylvania, 18940, United States






