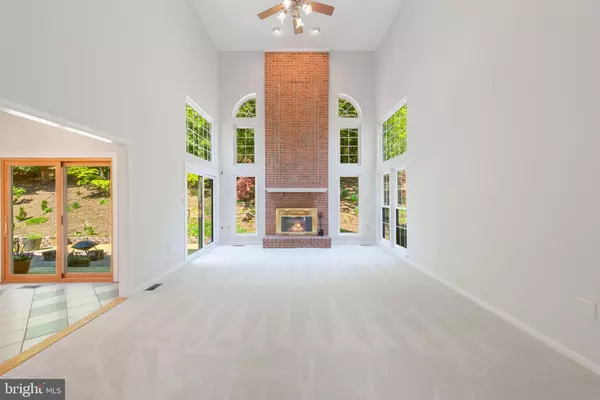$950,000
$949,000
0.1%For more information regarding the value of a property, please contact us for a free consultation.
4 Beds
5 Baths
4,036 SqFt
SOLD DATE : 06/27/2024
Key Details
Sold Price $950,000
Property Type Single Family Home
Sub Type Detached
Listing Status Sold
Purchase Type For Sale
Square Footage 4,036 sqft
Price per Sqft $235
Subdivision Woodlea Manor
MLS Listing ID VALO2069556
Sold Date 06/27/24
Style Colonial
Bedrooms 4
Full Baths 4
Half Baths 1
HOA Fees $93/mo
HOA Y/N Y
Abv Grd Liv Area 3,202
Originating Board BRIGHT
Year Built 1996
Annual Tax Amount $9,416
Tax Year 2023
Lot Size 0.280 Acres
Acres 0.28
Property Description
Welcome to this exquisite home located in the highly sought-after neighborhood of Woodlea Manor in Leesburg. Situated on the serene backside of the community, this property offers peace and privacy with minimal traffic and a private backyard oasis.
Upon entering, you'll be captivated by the grandeur of the soaring, two-story family room featuring a stunning stone fireplace and flooded with natural light. The entire house has been tastefully painted in a neutral off-white palette, creating a bright and inviting atmosphere throughout.
The main level boasts a large gourmet kitchen with ample cabinetry, stainless steel appliances, and a convenient rear staircase. Whether you're a seasoned chef or just love to entertain, this kitchen is sure to inspire culinary delights.
Upstairs, you'll find three full bathrooms servicing the bedrooms, providing convenience and comfort for family and guests. The spacious primary suite offers a peaceful retreat with its own private bath and three walk-in closets.
For additional living space, the finished basement includes a generous rec room, perfect for movie nights or a play area. There's also a large unfinished area for storage, ideal for keeping your belongings organized. For additional storage space, the backyard includes a shed that has been fully approved with the HOA.
Outside, enjoy the refinished rear deck, perfect for relaxing or hosting gatherings with friends and family. The expansive backyard offers endless possibilities for gardening, outdoor activities, or simply enjoying the beautiful Leesburg weather. The side yard has already been fully approved for a play set.
Other notable features of this home include a durable 50-year metal roof, ensuring longevity and peace of mind. The HVAC systems were replaced in 2014, providing efficient and reliable climate control. Additionally, all carpets have been recently replaced, enhancing the overall freshness and appeal of the interior.
Conveniently located just minutes away from the Dulles Greenway and historic downtown Leesburg, this home offers easy access to shopping, dining, and entertainment. Explore the charm of downtown Leesburg's boutiques, cafes, and cultural attractions, or quickly reach major transportation routes for commuting or travel.
As an additional benefit, this property includes an enhanced 2-10 Home Warranty valid through May 2025
Don't miss this opportunity to own a beautiful home in one of Leesburg's most desirable neighborhoods. Schedule your private tour today and experience the luxury and convenience this property has to offer!
Location
State VA
County Loudoun
Zoning LB:R4
Rooms
Basement Full, Interior Access, Improved, Partially Finished
Interior
Interior Features Butlers Pantry, Carpet, Family Room Off Kitchen, Floor Plan - Traditional, Kitchen - Gourmet, Kitchen - Island
Hot Water Natural Gas
Heating Forced Air
Cooling Central A/C
Flooring Hardwood
Fireplaces Number 1
Fireplace Y
Heat Source Natural Gas
Exterior
Exterior Feature Deck(s), Patio(s)
Parking Features Garage - Front Entry
Garage Spaces 2.0
Amenities Available Basketball Courts, Baseball Field, Club House, Meeting Room, Pool - Outdoor, Tennis Courts, Tot Lots/Playground
Water Access N
Roof Type Metal
Accessibility None
Porch Deck(s), Patio(s)
Attached Garage 2
Total Parking Spaces 2
Garage Y
Building
Lot Description Backs to Trees
Story 3
Foundation Slab
Sewer Public Sewer
Water Public
Architectural Style Colonial
Level or Stories 3
Additional Building Above Grade, Below Grade
New Construction N
Schools
Middle Schools J.Lumpton Simpson
High Schools Loudoun County
School District Loudoun County Public Schools
Others
Senior Community No
Tax ID 312204945000
Ownership Fee Simple
SqFt Source Assessor
Special Listing Condition Standard
Read Less Info
Want to know what your home might be worth? Contact us for a FREE valuation!

Our team is ready to help you sell your home for the highest possible price ASAP

Bought with James Bartolozzi • RE/MAX Gateway
"My job is to find and attract mastery-based agents to the office, protect the culture, and make sure everyone is happy! "
12 Terry Drive Suite 204, Newtown, Pennsylvania, 18940, United States






