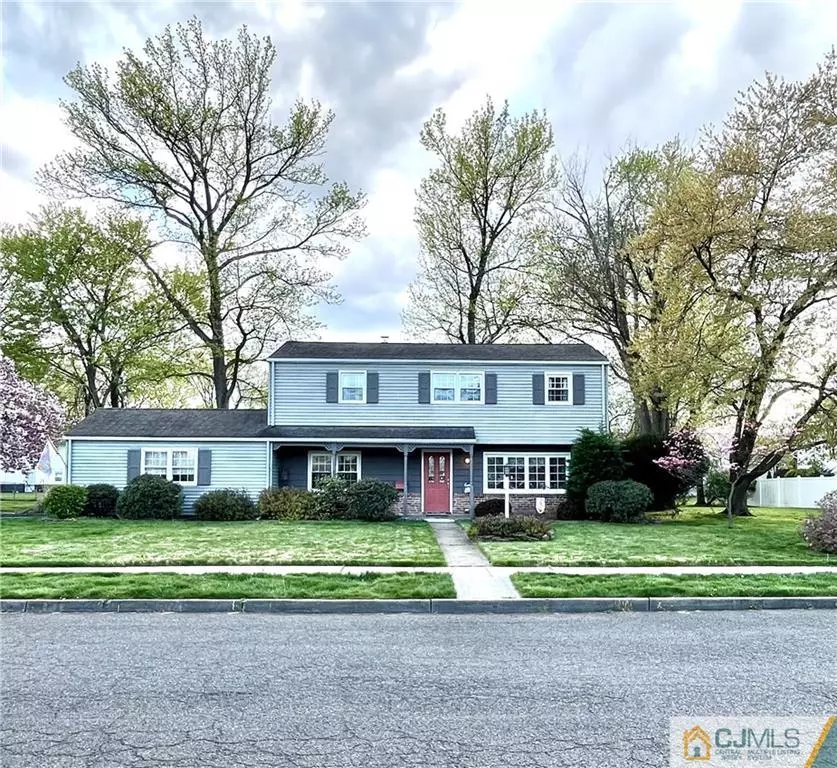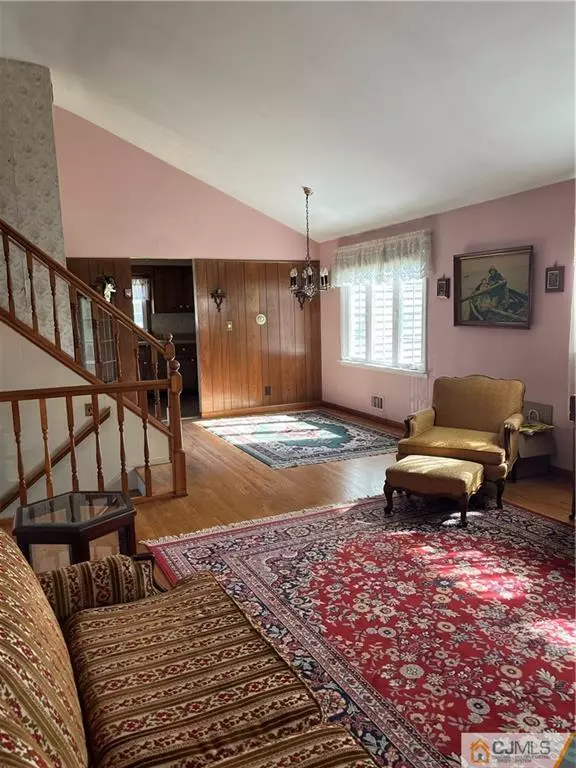$585,000
$549,000
6.6%For more information regarding the value of a property, please contact us for a free consultation.
4 Beds
1.5 Baths
0.28 Acres Lot
SOLD DATE : 06/28/2024
Key Details
Sold Price $585,000
Property Type Single Family Home
Sub Type Single Family Residence
Listing Status Sold
Purchase Type For Sale
Subdivision Kennedy School
MLS Listing ID 2354343M
Sold Date 06/28/24
Style Split Level
Bedrooms 4
Full Baths 1
Half Baths 1
Originating Board CJMLS API
Year Built 1959
Annual Tax Amount $8,512
Tax Year 2023
Lot Size 0.275 Acres
Acres 0.2755
Lot Dimensions 100 x 121
Property Description
Welcome to 404 Cotton Street, a charming 4 bedroom, 1.5-bathroom home nestled on a dead end street entering Cotton Street park! iI the heart of South Plainfield, this inviting residence boasts a spacious layout perfect for comfortable living and entertaining. Upon entering, you're greeted by a spacious living area, perfect for entertaining guests or relaxing with family, one bedroom and the laundry area. Up to main level features hard wood flooring, formal living room and dining area with an additional dining room off the kitchen! The kitchen has ample cabinet space and is open on both sides for easy entertaining. The main level also includes a cozy family room, ideal for relaxing evenings with loved ones, as well as a convenient half bathroom for guests' use. Upstairs, you will find all hard wood and three generously sized bedrooms, each offering plush carpeting, ample closet space, and large windows that provide plenty of natural light. A full bathroom with a tub/shower combination completes the upper level. Outside, the property offers a spacious backyard, perfect for outdoor gatherings, gardening, or simply enjoying the serene surroundings of Cotton Street Park.
Location
State NJ
County Middlesex
Community Sidewalks
Zoning R10
Rooms
Basement Crawl Only, None
Dining Room Living Dining Combo
Kitchen Kitchen Exhaust Fan, Separate Dining Area
Interior
Interior Features 1 Bedroom, Bath Half, Family Room, Storage, Laundry Room, Utility Room, Dining Room, Kitchen, Living Room, 3 Bedrooms, Bath Full
Heating Forced Air
Cooling Central Air, Attic Fan, Ceiling Fan(s)
Flooring Carpet, Vinyl-Linoleum, Wood
Fireplace false
Appliance Dryer, Gas Range/Oven, Exhaust Fan, Refrigerator, Oven, Washer, Kitchen Exhaust Fan, Gas Water Heater
Heat Source Natural Gas
Exterior
Exterior Feature Deck, Door(s)-Storm/Screen, Fencing/Wall, Open Porch(es), Patio, Sidewalk, Yard
Garage Spaces 1.0
Fence Fencing/Wall
Pool None
Community Features Sidewalks
Utilities Available Cable TV, Cable Connected, Electricity Connected, Natural Gas Connected
Roof Type Asphalt
Porch Deck, Porch, Patio
Building
Lot Description Dead - End Street, Near Public Transit, Near Shopping, Near Train
Story 3
Sewer Public Sewer
Water Public
Architectural Style Split Level
Others
Senior Community no
Tax ID 2200248000000002
Ownership Fee Simple
Energy Description Natural Gas
Read Less Info
Want to know what your home might be worth? Contact us for a FREE valuation!

Our team is ready to help you sell your home for the highest possible price ASAP


"My job is to find and attract mastery-based agents to the office, protect the culture, and make sure everyone is happy! "
12 Terry Drive Suite 204, Newtown, Pennsylvania, 18940, United States






