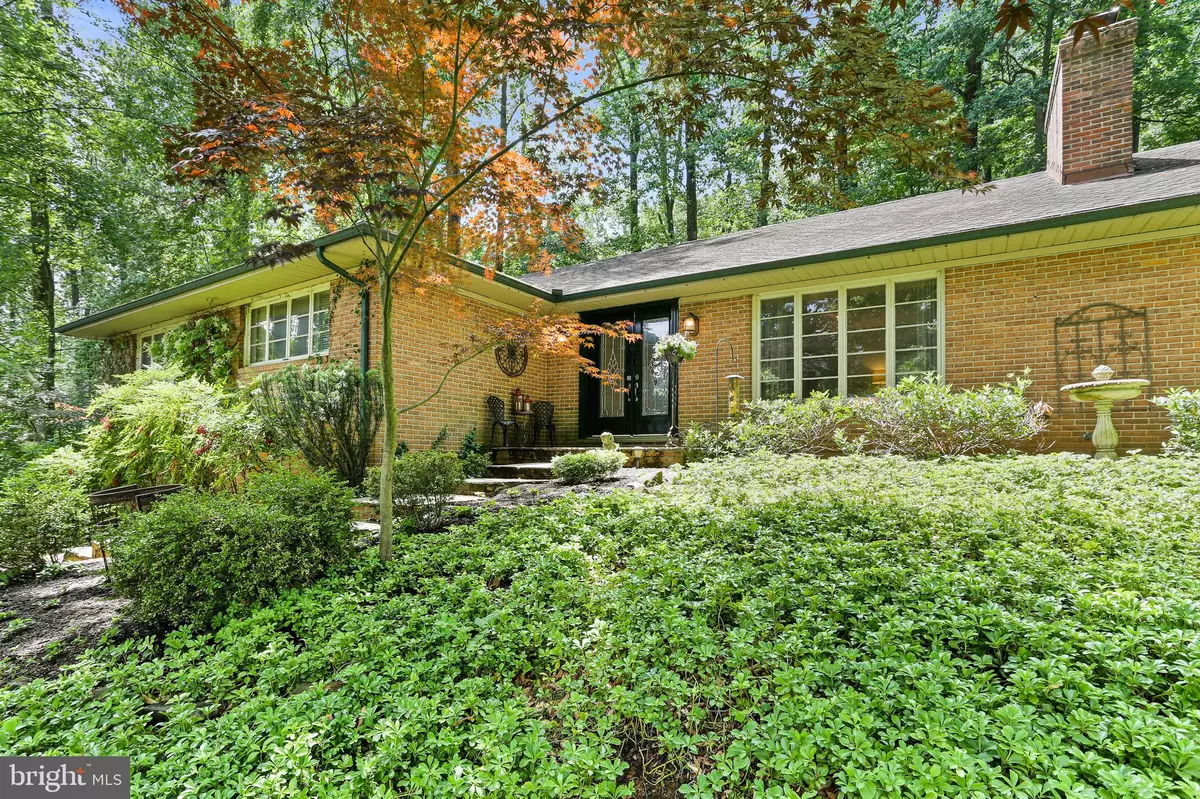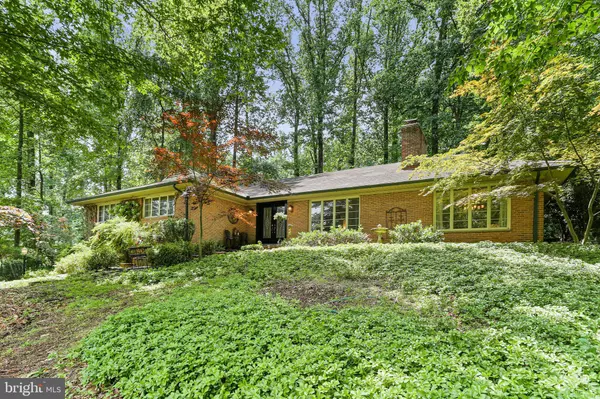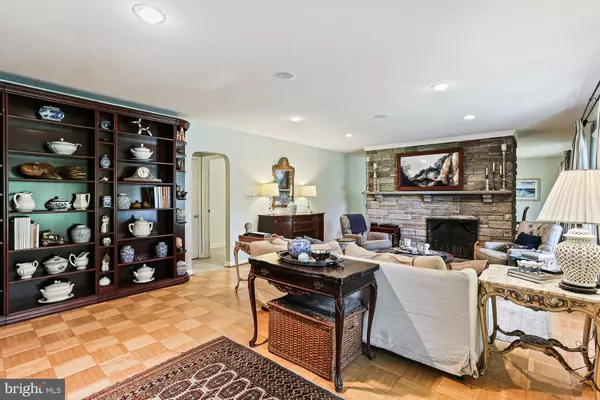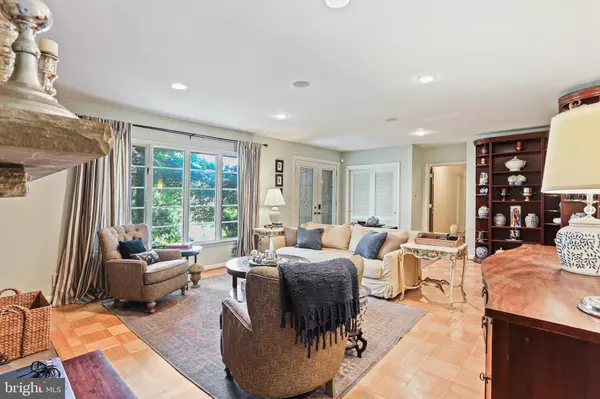$805,000
$775,000
3.9%For more information regarding the value of a property, please contact us for a free consultation.
4 Beds
5 Baths
5,090 SqFt
SOLD DATE : 06/28/2024
Key Details
Sold Price $805,000
Property Type Single Family Home
Sub Type Detached
Listing Status Sold
Purchase Type For Sale
Square Footage 5,090 sqft
Price per Sqft $158
Subdivision The Oaks
MLS Listing ID MDHW2040596
Sold Date 06/28/24
Style Ranch/Rambler
Bedrooms 4
Full Baths 3
Half Baths 2
HOA Fees $50/ann
HOA Y/N Y
Abv Grd Liv Area 2,714
Originating Board BRIGHT
Year Built 1958
Annual Tax Amount $7,797
Tax Year 2024
Lot Size 0.858 Acres
Acres 0.86
Property Description
Step into this charming brick rancher, nestled in a serene, wooded lot. This timeless home blends classic architecture with modern conveniences, offering a perfect retreat for those who appreciate both style and functionality.
The home features a large living room with a cozy two-sided stone fireplace open to both the living room and dining room, perfect for gathering with family and friends. The original hardwood floors run throughout the main living areas, adding warmth and character to the home. A large family size kitchen with contemporary appliances and breakfast nook, provides ample counter space making meal preparation a joy. The main level has four comfortable bedrooms, each with generous closet space, ensuring comfort for all family members. The lower level offers a spacious family room and separate office with a wood burning fireplace and full bath. Access to the garage is through the lower level.
Situated on a wooded lot, the property provides a peaceful and private outdoor space with deck and lighted gazebo, ideal for entertaining or simply relaxing in nature. Enjoy the tranquility of a wooded lot while being just a short drive from shopping, dining, schools, and parks.
This classic rancher is more than just a house; it's a home filled with history and potential. Whether you're looking for a cozy family residence or a quiet retreat, this property offers a unique blend of charm and convenience. Don't miss the opportunity to own a piece of architectural history on a beautiful, wooded lot.
Location
State MD
County Howard
Zoning R20
Rooms
Other Rooms Living Room, Dining Room, Primary Bedroom, Bedroom 2, Bedroom 3, Bedroom 4, Kitchen, Family Room, Breakfast Room, Office
Basement Fully Finished, Garage Access
Main Level Bedrooms 4
Interior
Interior Features Breakfast Area, Kitchen - Table Space, Dining Area, Window Treatments, Entry Level Bedroom, Primary Bath(s), Wood Floors, Floor Plan - Traditional
Hot Water Propane
Heating Other
Cooling Central A/C
Fireplaces Number 3
Fireplaces Type Fireplace - Glass Doors, Mantel(s), Screen
Equipment Cooktop, Dishwasher, Disposal, Dryer, Microwave, Oven - Wall, Refrigerator, Washer
Fireplace Y
Window Features Bay/Bow
Appliance Cooktop, Dishwasher, Disposal, Dryer, Microwave, Oven - Wall, Refrigerator, Washer
Heat Source Oil
Exterior
Exterior Feature Deck(s)
Parking Features Garage Door Opener, Garage - Side Entry, Garage - Rear Entry
Garage Spaces 2.0
Fence Fully, Invisible
Amenities Available None
Water Access N
View Trees/Woods
Roof Type Asphalt
Accessibility None
Porch Deck(s)
Road Frontage Private, HOA
Attached Garage 2
Total Parking Spaces 2
Garage Y
Building
Lot Description Landscaping, Trees/Wooded
Story 2
Foundation Block
Sewer Public Sewer
Water Public
Architectural Style Ranch/Rambler
Level or Stories 2
Additional Building Above Grade, Below Grade
New Construction N
Schools
School District Howard County Public School System
Others
HOA Fee Include Snow Removal,Road Maintenance
Senior Community No
Tax ID 1402233614
Ownership Fee Simple
SqFt Source Assessor
Special Listing Condition Standard
Read Less Info
Want to know what your home might be worth? Contact us for a FREE valuation!

Our team is ready to help you sell your home for the highest possible price ASAP

Bought with Yashica Ringgold • EXP Realty, LLC
"My job is to find and attract mastery-based agents to the office, protect the culture, and make sure everyone is happy! "
12 Terry Drive Suite 204, Newtown, Pennsylvania, 18940, United States






