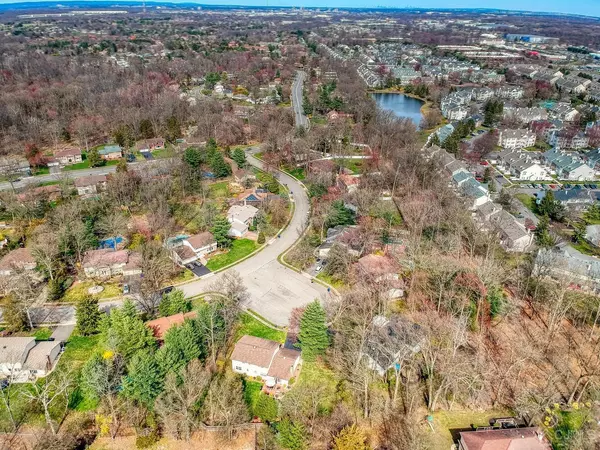$750,000
$675,000
11.1%For more information regarding the value of a property, please contact us for a free consultation.
4 Beds
2.5 Baths
2,762 SqFt
SOLD DATE : 06/24/2024
Key Details
Sold Price $750,000
Property Type Single Family Home
Sub Type Single Family Residence
Listing Status Sold
Purchase Type For Sale
Square Footage 2,762 sqft
Price per Sqft $271
Subdivision Hidden Lake
MLS Listing ID 2410118R
Sold Date 06/24/24
Style Colonial
Bedrooms 4
Full Baths 2
Half Baths 1
Originating Board CJMLS API
Year Built 1973
Annual Tax Amount $13,851
Tax Year 2022
Lot Size 0.421 Acres
Acres 0.421
Lot Dimensions 176.00 x 80.00
Property Description
Welcome to this charming 2-story colonial home nestled on an oversized cul-de-sac, boasting elegance and comfort in every corner. As you pull up the driveway, you'll immediately notice the well-maintained exterior and professional landscaping, setting the tone for what awaits inside. The home features a 2-car garage, providing ample space for parking and storage. As you step inside, you're greeted by a spacious entry foyer, leading seamlessly into the main living areas. The living room exudes warmth with its recessed lighting, perfect for unwinding or hosting guests. Adjacent is the formal dining room, ideal for gatherings and special occasions. The heart of the home lies in the eat-in kitchen, offering a perfect blend of functionality and style. With plenty of counter space and modern appliances, meal preparation becomes a joy. The sunken family room is a cozy retreat, highlighted by a wood-burning fireplace, creating a warm ambiance on chilly evenings. Convenience is key with a first-floor laundry room, ensuring chores are a breeze. Venture upstairs to discover four generously sized bedrooms, each offering comfort and privacy. The master suite is a haven of tranquility, featuring a full bath and three closets, including a walk-in closet, providing ample storage space. The finished basement adds versatility to the home, offering a rec room for entertainment and a home office for productivity. Step outside to the picturesque backyard, complete with a patio, perfect for al fresco dining and outdoor gatherings with family and friends. This home comes with updates that enhance its value and functionality, including a newer roof (2015), newer furnace (2022), and newer hot water heater (2024). The irrigation system ensures the lush landscaping remains vibrant year-round, while central air conditioning keeps the home cool and comfortable during the warmer months. In conclusion, this meticulously maintained colonial home offers the perfect blend of comfort, style, and functionality, making it the ideal place to create lasting memories for years to come. This home is located near all major highways and transportation to NYC!
Location
State NJ
County Middlesex
Zoning R6
Rooms
Basement Finished, Interior Entry
Dining Room Formal Dining Room
Kitchen Eat-in Kitchen
Interior
Interior Features Entrance Foyer, Kitchen, Living Room, Dining Room, Family Room, 4 Bedrooms, Bath Full, Bath Other, Attic
Heating Forced Air
Cooling Central Air
Flooring Carpet, Ceramic Tile, Wood
Fireplaces Number 1
Fireplaces Type Wood Burning
Fireplace true
Appliance Dishwasher, Dryer, Gas Range/Oven, Microwave, Refrigerator, Washer, Gas Water Heater
Heat Source Natural Gas
Exterior
Exterior Feature Patio
Garage Spaces 2.0
Pool None
Utilities Available Underground Utilities, Electricity Connected, Natural Gas Connected
Roof Type Asphalt
Porch Patio
Building
Lot Description Cul-De-Sac
Story 2
Sewer Public Sewer
Water Public
Architectural Style Colonial
Others
Senior Community no
Tax ID 14000040900013
Ownership Fee Simple
Energy Description Natural Gas
Read Less Info
Want to know what your home might be worth? Contact us for a FREE valuation!

Our team is ready to help you sell your home for the highest possible price ASAP

"My job is to find and attract mastery-based agents to the office, protect the culture, and make sure everyone is happy! "
12 Terry Drive Suite 204, Newtown, Pennsylvania, 18940, United States






