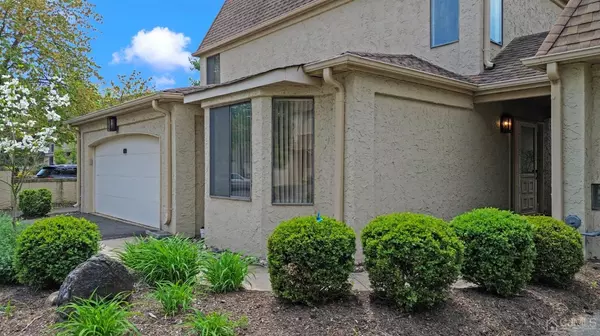$625,000
$550,000
13.6%For more information regarding the value of a property, please contact us for a free consultation.
3 Beds
2.5 Baths
1,578 SqFt
SOLD DATE : 06/21/2024
Key Details
Sold Price $625,000
Property Type Townhouse
Sub Type Townhouse,Condo/TH
Listing Status Sold
Purchase Type For Sale
Square Footage 1,578 sqft
Price per Sqft $396
Subdivision Park Gate
MLS Listing ID 2411449R
Sold Date 06/21/24
Style Townhouse,End Unit
Bedrooms 3
Full Baths 2
Half Baths 1
Maintenance Fees $390
Originating Board CJMLS API
Year Built 1983
Annual Tax Amount $10,486
Tax Year 2022
Lot Size 1,768 Sqft
Acres 0.0406
Lot Dimensions 0.00 x 0.00
Property Description
Welcome to this NORTH facing potential 3 bedroom unit in the desirable, gated, Park Gate community! This Domaine model features a double story entry foyer, living room with a wood buring fireplace, dining room with recess spot lights and can be converted bedroom on the ground floor with a bay window ideal for home office too!! Kitchen features an eat in kitchen area, stainless steel refrigerator, microwave and gas/oven stove appliances, backsplash and updated vinyl laminate flooring. Updated patio door (Pella) off the kitchen with one of the largest patio space within the development. Upstairs features two ensuites with updated baths with granite counter tops and walk in closets, second floor laundry room with washer and dryer. This 2 car garage is spacious with ample storage and the next future owner can easily setup an EV charger. Park Gate community features a pool, tennis courts and playgrounds. North Edison schools (Woodbrooke, Woodrow, JPS), close to Metropark or Metuchen train station to NYC, close to all major highways and shopping. Kickstart this coming summer in your new digs!
Location
State NJ
County Middlesex
Community Outdoor Pool, Playground, Gated, Tennis Court(S)
Zoning RBBT
Rooms
Dining Room Formal Dining Room
Kitchen Kitchen Exhaust Fan, Pantry, Eat-in Kitchen, Separate Dining Area
Interior
Interior Features Blinds, 1 Bedroom, Entrance Foyer, Kitchen, Bath Half, Living Room, Dining Room, 2 Bedrooms, Laundry Room, Bath Main, Bath Other, None
Heating Forced Air
Cooling Central Air
Flooring Carpet, Ceramic Tile, Laminate
Fireplaces Number 1
Fireplaces Type Wood Burning
Fireplace true
Window Features Blinds
Appliance Dishwasher, Dryer, Gas Range/Oven, Microwave, Refrigerator, Washer, Kitchen Exhaust Fan, Gas Water Heater
Heat Source Natural Gas
Exterior
Exterior Feature Patio, Door(s)-Storm/Screen
Garage Spaces 2.0
Pool Outdoor Pool
Community Features Outdoor Pool, Playground, Gated, Tennis Court(s)
Utilities Available Underground Utilities
Roof Type Asphalt
Porch Patio
Building
Lot Description Near Shopping, Near Train, Corner Lot
Faces North
Story 2
Sewer Public Sewer
Water Public
Architectural Style Townhouse, End Unit
Others
HOA Fee Include Common Area Maintenance,Maintenance Structure,Reserve Fund,Ins Common Areas,Snow Removal,Trash,Maintenance Grounds
Senior Community no
Tax ID 05005930000000500000C0058
Ownership Condominium
Security Features Security Gate
Energy Description Natural Gas
Pets Allowed Yes
Read Less Info
Want to know what your home might be worth? Contact us for a FREE valuation!

Our team is ready to help you sell your home for the highest possible price ASAP

"My job is to find and attract mastery-based agents to the office, protect the culture, and make sure everyone is happy! "
12 Terry Drive Suite 204, Newtown, Pennsylvania, 18940, United States






