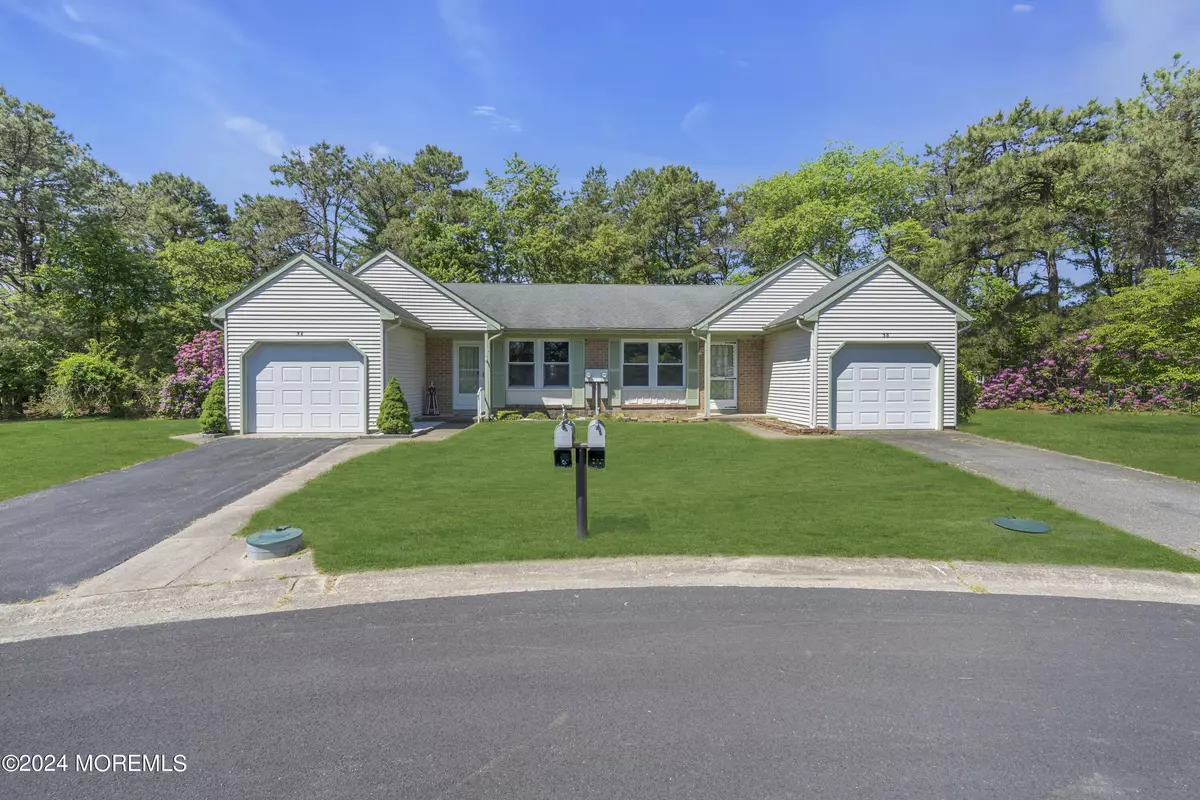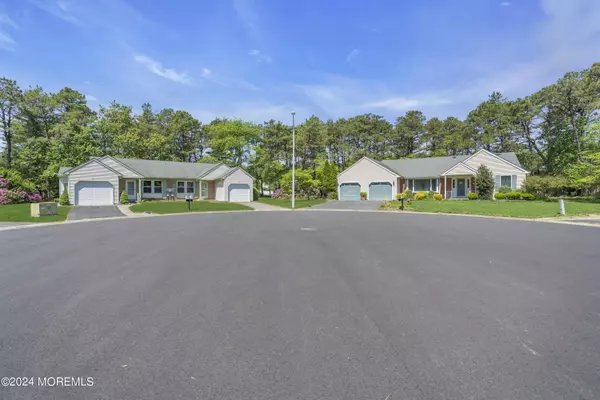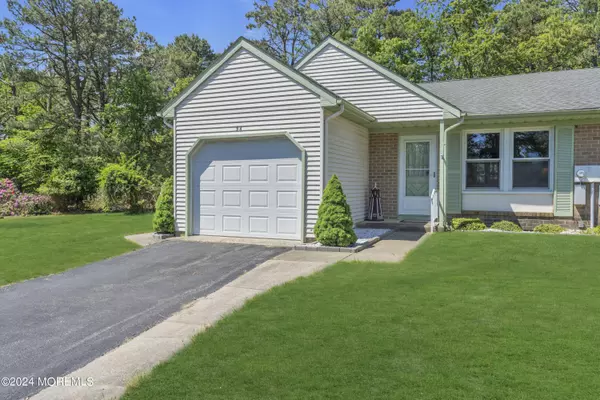$215,000
$215,000
For more information regarding the value of a property, please contact us for a free consultation.
2 Beds
2 Baths
1,080 SqFt
SOLD DATE : 06/27/2024
Key Details
Sold Price $215,000
Property Type Single Family Home
Sub Type Adult Community
Listing Status Sold
Purchase Type For Sale
Square Footage 1,080 sqft
Price per Sqft $199
Municipality Manchester (MAC)
Subdivision Crestwood 6
MLS Listing ID 22414522
Sold Date 06/27/24
Style Ranch,Attached Duplex
Bedrooms 2
Full Baths 1
Half Baths 1
HOA Fees $135/mo
HOA Y/N Yes
Originating Board MOREMLS (Monmouth Ocean Regional REALTORS®)
Annual Tax Amount $2,043
Tax Year 2023
Lot Size 3,920 Sqft
Acres 0.09
Lot Dimensions 28 (fr) x 107 (back) x 119 (side) x 150 (side)
Property Description
Immaculate 2 bedroom, 1.5 bath Sherbourne model ideally located at the end of a cul-de-sac in a picturesque setting. This ranch style home features a spacious living room open to the dining area. An updated eat-in kitchen has custom cabinetry w/pull out drawers & organizers. There is a modern full bath & laundry room w/utility sink, storage, & half bath. The primary bedroom has 2 walk-in closets, & the 2nd bedroom with double closet offers optional office/flex space. Relax in the sunroom or on the patio with electric retractable awning, both positioned on the side of the home for optimal privacy & enjoyment of the trees, nature, & perennial gardens. There is central a/c and direct access to the 1-car garage. Crestwood VI is a 55+ Community w/clubhouse, activities & bus to nearby shopping.
Location
State NJ
County Ocean
Area Whiting
Direction Schoolhouse Rd to Penwood Dr, Left on Sunset Rd, Right on Stonybrook Court (not Road). OR Pinewald Keswick Rd to Congasia Rd, Left on Sunset Rd, Left into Stonybrook Court.
Rooms
Basement Crawl Space
Interior
Interior Features Attic - Pull Down Stairs
Heating Electric, Baseboard
Cooling Central Air
Fireplace No
Exterior
Exterior Feature Patio, Porch - Enclosed
Parking Features Driveway, On Street, Direct Access
Garage Spaces 1.0
Amenities Available Clubhouse
Roof Type Shingle
Garage Yes
Building
Lot Description Cul-De-Sac, Dead End Street
Story 1
Sewer Public Sewer
Water Public
Architectural Style Ranch, Attached Duplex
Level or Stories 1
Structure Type Patio,Porch - Enclosed
Schools
Middle Schools Manchester Twp
High Schools Manchester Twnshp
Others
HOA Fee Include Trash,Common Area,Community Bus,Lawn Maintenance,Snow Removal
Senior Community Yes
Tax ID 19-00075-0124-00024
Pets Allowed Dogs OK, Cats OK
Read Less Info
Want to know what your home might be worth? Contact us for a FREE valuation!

Our team is ready to help you sell your home for the highest possible price ASAP

Bought with Van Dyk Group
"My job is to find and attract mastery-based agents to the office, protect the culture, and make sure everyone is happy! "
12 Terry Drive Suite 204, Newtown, Pennsylvania, 18940, United States






