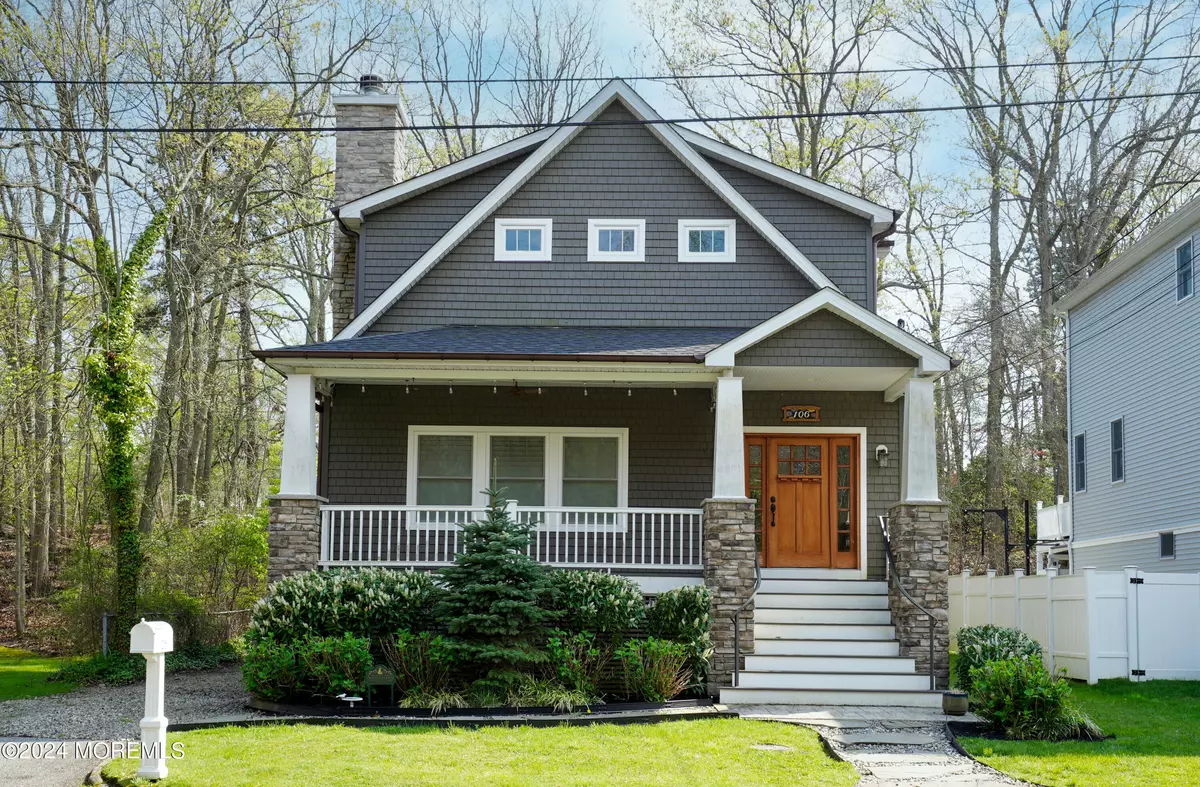$785,000
$750,000
4.7%For more information regarding the value of a property, please contact us for a free consultation.
3 Beds
3 Baths
1,907 SqFt
SOLD DATE : 06/28/2024
Key Details
Sold Price $785,000
Property Type Single Family Home
Sub Type Single Family Residence
Listing Status Sold
Purchase Type For Sale
Square Footage 1,907 sqft
Price per Sqft $411
Municipality Neptune Twp (NPT)
MLS Listing ID 22412204
Sold Date 06/28/24
Style Custom,Detached,Colonial,2 Story
Bedrooms 3
Full Baths 2
Half Baths 1
HOA Y/N No
Originating Board MOREMLS (Monmouth Ocean Regional REALTORS®)
Year Built 2017
Annual Tax Amount $10,524
Tax Year 2023
Lot Size 4,791 Sqft
Acres 0.11
Lot Dimensions 50 x 100
Property Description
Step into the enchanting community of Shark River Hills and discover this modern colonial built in 2017. With its inviting porch and open floor plan, this home boasts rich hardwood floors throughout the well-designed floor plan. The living room with fireplace and built-ins, seamlessly leads to the designer kitchen with upgraded cabinetry, Thermador appliances, and stunning arabesque tilework. The first floor includes a bedroom with bath. Upstairs, find a spacious primary suite with 2 walk-in closets, another bedroom, and the beautifully tiled main bath, plus laundry room. Complete with an oversized garage, this property embodies today's lifestyle blended with upscale details. Enjoy waterfront parks, beaches, marinas, golf, and nightlife nearby, along with easy access to major roadways.
Location
State NJ
County Monmouth
Area Shark River Hls
Direction Sylvania Ave to Lakewood Rd to right onto N Riverside Dr, left onto Overlook Dr and quick right onto Ivins Rd
Rooms
Basement Other, None
Interior
Interior Features Attic - Pull Down Stairs, Recessed Lighting
Heating Natural Gas, Forced Air, 2 Zoned Heat
Cooling Central Air, 2 Zoned AC
Fireplace Yes
Exterior
Exterior Feature Porch - Open, Storage, Lighting
Parking Features Unpaved, Driveway, Off Street, Direct Access, Heated Garage, Oversized, Storage, Workshop in Garage
Garage Spaces 1.0
Roof Type Shingle
Garage No
Building
Lot Description Back to Woods
Story 2
Sewer Public Sewer
Water Public
Architectural Style Custom, Detached, Colonial, 2 Story
Level or Stories 2
Structure Type Porch - Open,Storage,Lighting
New Construction No
Schools
Elementary Schools Woodrow Wilson
Middle Schools Neptune
High Schools Neptune Twp
Others
Senior Community No
Tax ID 35-04804-0000-00008
Read Less Info
Want to know what your home might be worth? Contact us for a FREE valuation!

Our team is ready to help you sell your home for the highest possible price ASAP

Bought with O'Brien Realty, LLC
"My job is to find and attract mastery-based agents to the office, protect the culture, and make sure everyone is happy! "
12 Terry Drive Suite 204, Newtown, Pennsylvania, 18940, United States






