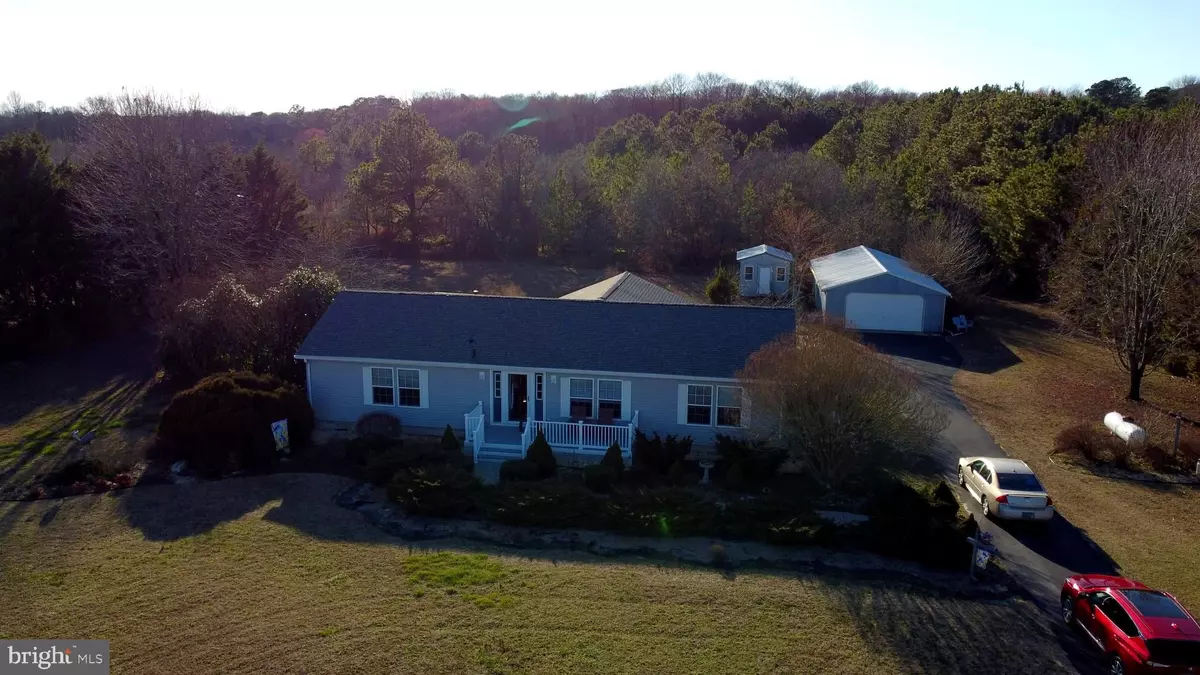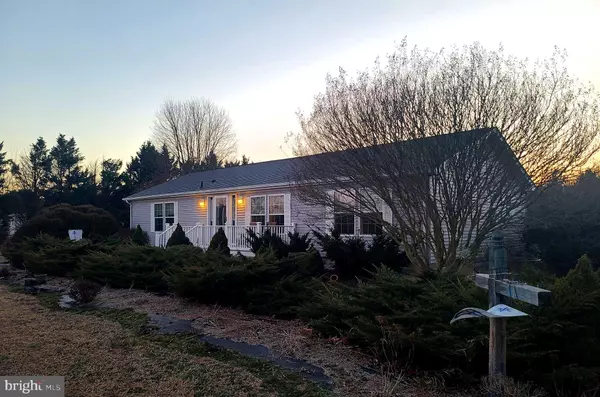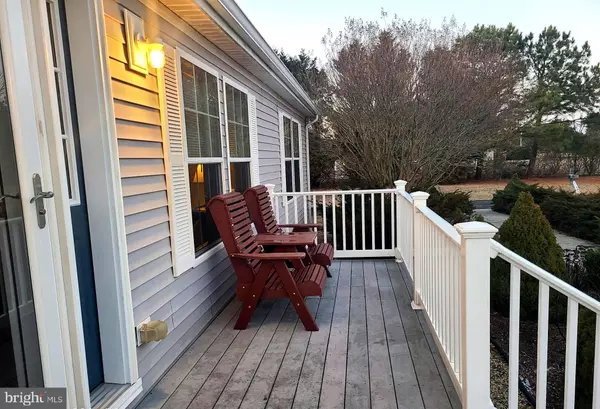$410,000
$420,000
2.4%For more information regarding the value of a property, please contact us for a free consultation.
3 Beds
2 Baths
1,965 SqFt
SOLD DATE : 07/02/2024
Key Details
Sold Price $410,000
Property Type Single Family Home
Sub Type Detached
Listing Status Sold
Purchase Type For Sale
Square Footage 1,965 sqft
Price per Sqft $208
Subdivision None Available
MLS Listing ID DESU2056286
Sold Date 07/02/24
Style Ranch/Rambler
Bedrooms 3
Full Baths 2
HOA Y/N N
Abv Grd Liv Area 1,965
Originating Board BRIGHT
Year Built 2005
Annual Tax Amount $1,423
Tax Year 2023
Lot Size 5.010 Acres
Acres 5.01
Lot Dimensions 0.00 x 0.00
Property Description
This spacious 3 bedroom 2 bath home is situated on 5 country acres with a large front yard, set off the road with brand new roof with transferable warranty and 1 Year Home warranty. Paperwork has already been started for brand new septic to be installed. Drive up the long paved driveway to the spacious garage that could easily hold 4 cars and lawn equipment or maybe use it for the horses. The back is partially fenced to house the dogs. Plenty of space for pastures, pool, or the garden enthusiast. Gardens abound around the home and property; flowers, trees, ornamental s, and vegetable. There is a deck on the front and back of home made of trek decking. Walking in the front door is the formal living room which leads to the master bedroom with a large bathroom and walk in closet which you can access through the bath or bedroom. The over sized kitchen is in the heart of the home with plenty of cabinet and counter space with a large island with electric. The dining room is conveniently located beside it for easy flow. The large family room is adorned in natural light and windows overlook the back yard or pastures. The home is a split floor plan and the 2 other bedrooms share a full bath with tub and shower combo. Make your dream a reality with this home. Enjoy country living and all it has to offer. Trap Pond State Park is around the corner on the next road 2 minutes away, jump on your bike! Hitch Pond road is the scenic route. Schedule your tour today.
Location
State DE
County Sussex
Area Little Creek Hundred (31010)
Zoning AR-1
Direction South
Rooms
Main Level Bedrooms 3
Interior
Interior Features Carpet, Ceiling Fan(s), Combination Kitchen/Dining, Dining Area, Family Room Off Kitchen, Kitchen - Island, Pantry, Primary Bath(s), Skylight(s), Bathroom - Soaking Tub, Bathroom - Stall Shower, Bathroom - Tub Shower, Walk-in Closet(s), Window Treatments
Hot Water Electric
Heating Forced Air
Cooling Central A/C
Flooring Engineered Wood, Carpet
Equipment Built-In Microwave, Dishwasher, Dryer - Electric, Oven/Range - Gas, Refrigerator, Washer, Water Heater
Furnishings No
Fireplace N
Appliance Built-In Microwave, Dishwasher, Dryer - Electric, Oven/Range - Gas, Refrigerator, Washer, Water Heater
Heat Source Propane - Metered
Laundry Has Laundry
Exterior
Exterior Feature Deck(s)
Parking Features Garage - Front Entry, Oversized
Garage Spaces 16.0
Fence Chain Link, Partially, Rear
Utilities Available Propane
Water Access N
View Garden/Lawn
Roof Type Architectural Shingle
Street Surface Black Top,Paved
Accessibility 2+ Access Exits, Doors - Swing In
Porch Deck(s)
Total Parking Spaces 16
Garage Y
Building
Lot Description Backs to Trees, Front Yard, Landscaping, Not In Development, Partly Wooded, Private, Rear Yard, Road Frontage, Rural, Secluded, SideYard(s)
Story 1
Foundation Permanent, Block, Crawl Space
Sewer Gravity Sept Fld
Water Private, Well
Architectural Style Ranch/Rambler
Level or Stories 1
Additional Building Above Grade, Below Grade
Structure Type Dry Wall
New Construction N
Schools
Middle Schools Laurel
High Schools Laurel
School District Laurel
Others
Pets Allowed Y
Senior Community No
Tax ID 332-09.00-2.06
Ownership Fee Simple
SqFt Source Assessor
Acceptable Financing Cash, Conventional
Horse Property Y
Listing Terms Cash, Conventional
Financing Cash,Conventional
Special Listing Condition Standard
Pets Allowed No Pet Restrictions
Read Less Info
Want to know what your home might be worth? Contact us for a FREE valuation!

Our team is ready to help you sell your home for the highest possible price ASAP

Bought with Beth Miller • Berkshire Hathaway HomeServices PenFed Realty - OP

"My job is to find and attract mastery-based agents to the office, protect the culture, and make sure everyone is happy! "
12 Terry Drive Suite 204, Newtown, Pennsylvania, 18940, United States






