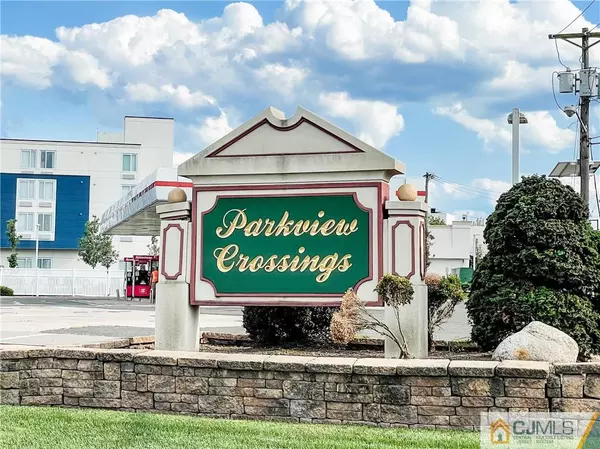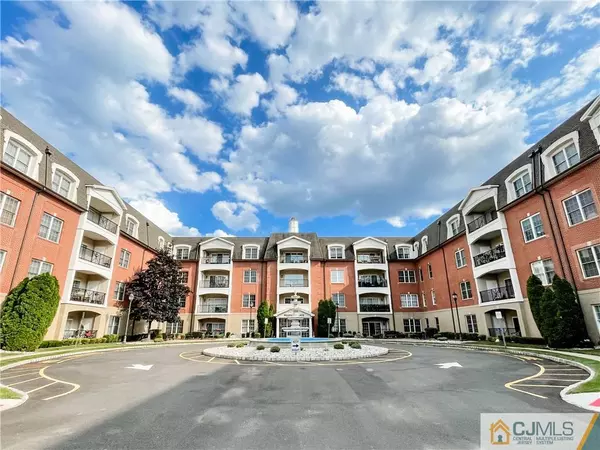$425,000
$390,000
9.0%For more information regarding the value of a property, please contact us for a free consultation.
2 Beds
2.5 Baths
2,045 SqFt
SOLD DATE : 07/03/2024
Key Details
Sold Price $425,000
Property Type Condo
Sub Type Condo/TH
Listing Status Sold
Purchase Type For Sale
Square Footage 2,045 sqft
Price per Sqft $207
Subdivision Parkview Crossings
MLS Listing ID 2354462M
Sold Date 07/03/24
Style Remarks
Bedrooms 2
Full Baths 2
Half Baths 1
Maintenance Fees $505
Originating Board CJMLS API
Year Built 2008
Annual Tax Amount $11,748
Tax Year 2023
Lot Size 527 Sqft
Acres 0.0121
Property Description
Welcome to the impressive Rosewood model, the largest and most sought-after model in the vibrant adult community of Parkview Crossings! This stunning home offers 2,045 sq ft of luxurious living space. Designed for both comfort and style, this 2 bedroom, 2.5 bathroom condo features an expansive master bedroom with a large closet and en-suite bathroom, spacious kitchen with granite countertops and a tiled backsplash, and a formal, elegant dining room. Walk through the living room and step out onto your private balcony, a great space where you can enjoy your morning coffee or some peaceful evening relaxation. This model also features a bonus space that can be transformed into a den, office, cozy reading nook or hobby room, tailored to fit your lifestyle. There is also a separate storage room, to ensure you have ample space for all your belongings. Parkview Crossings offers a fitness room and game room and is conveniently located close to highways, transportation, shopping, and restaurants.
Location
State NJ
County Middlesex
Rooms
Dining Room Formal Dining Room
Kitchen Granite/Corian Countertops
Interior
Interior Features 2 Bedrooms, Bath Main, Den, Dining Room, Bath Full, Bath Half, Entrance Foyer, Kitchen, Laundry Room, Living Room, None
Heating Forced Air
Cooling Central Air
Flooring Carpet, Ceramic Tile, Wood
Fireplace false
Appliance Dishwasher, Dryer, Gas Range/Oven, Microwave, Refrigerator, Washer, Gas Water Heater
Heat Source Natural Gas
Exterior
Utilities Available See Remarks
Roof Type See Remarks
Handicap Access Elevator, Stall Shower
Building
Lot Description Near Public Transit, Near Shopping, Near Train
Story 4
Sewer Public Sewer
Water Public
Architectural Style Remarks
Others
HOA Fee Include Common Area Maintenance,Maintenance Structure,Insurance,See remarks
Senior Community yes
Tax ID 250024300000000202C0222
Ownership Condominium
Energy Description Natural Gas
Pets Allowed Yes
Read Less Info
Want to know what your home might be worth? Contact us for a FREE valuation!

Our team is ready to help you sell your home for the highest possible price ASAP

"My job is to find and attract mastery-based agents to the office, protect the culture, and make sure everyone is happy! "
12 Terry Drive Suite 204, Newtown, Pennsylvania, 18940, United States






